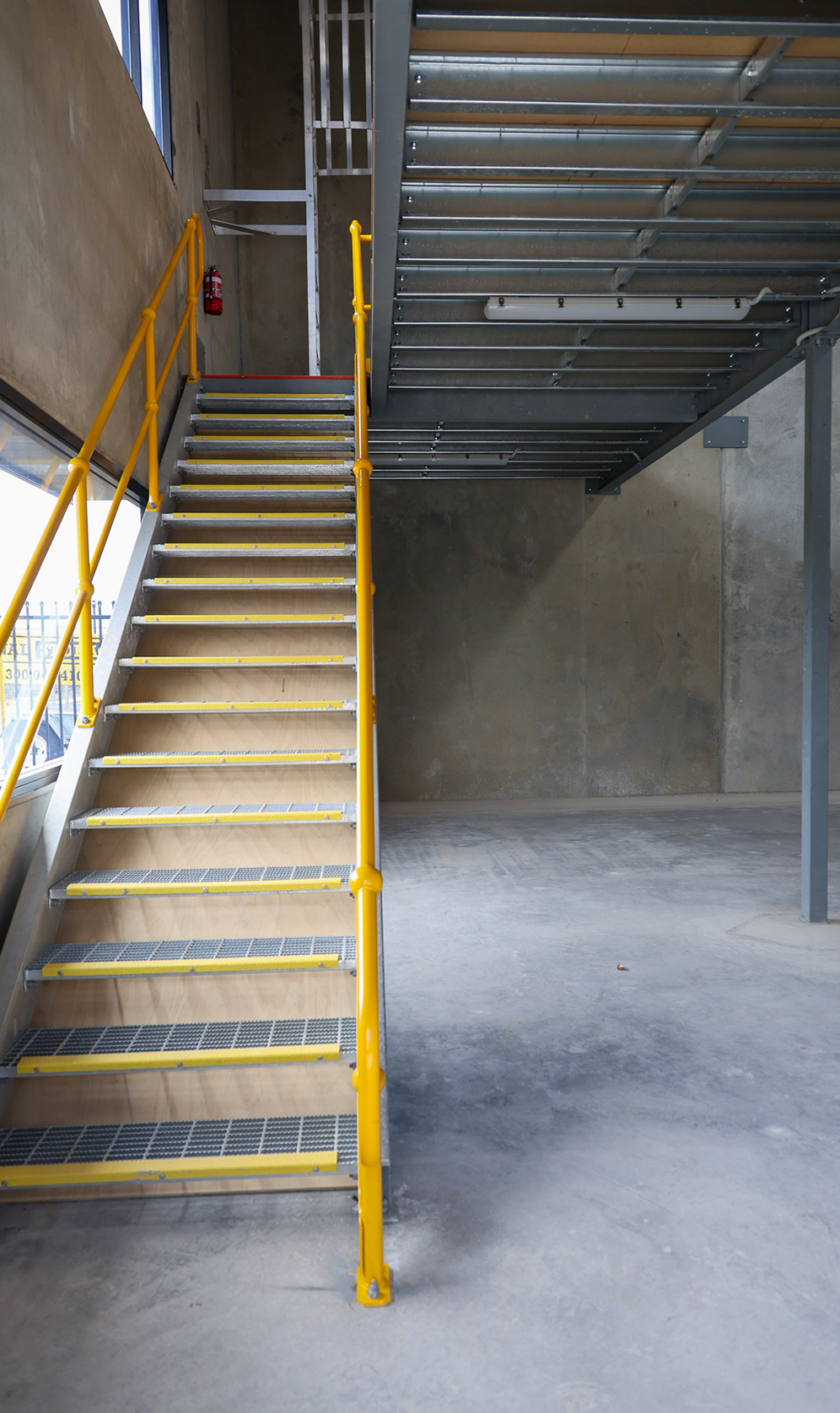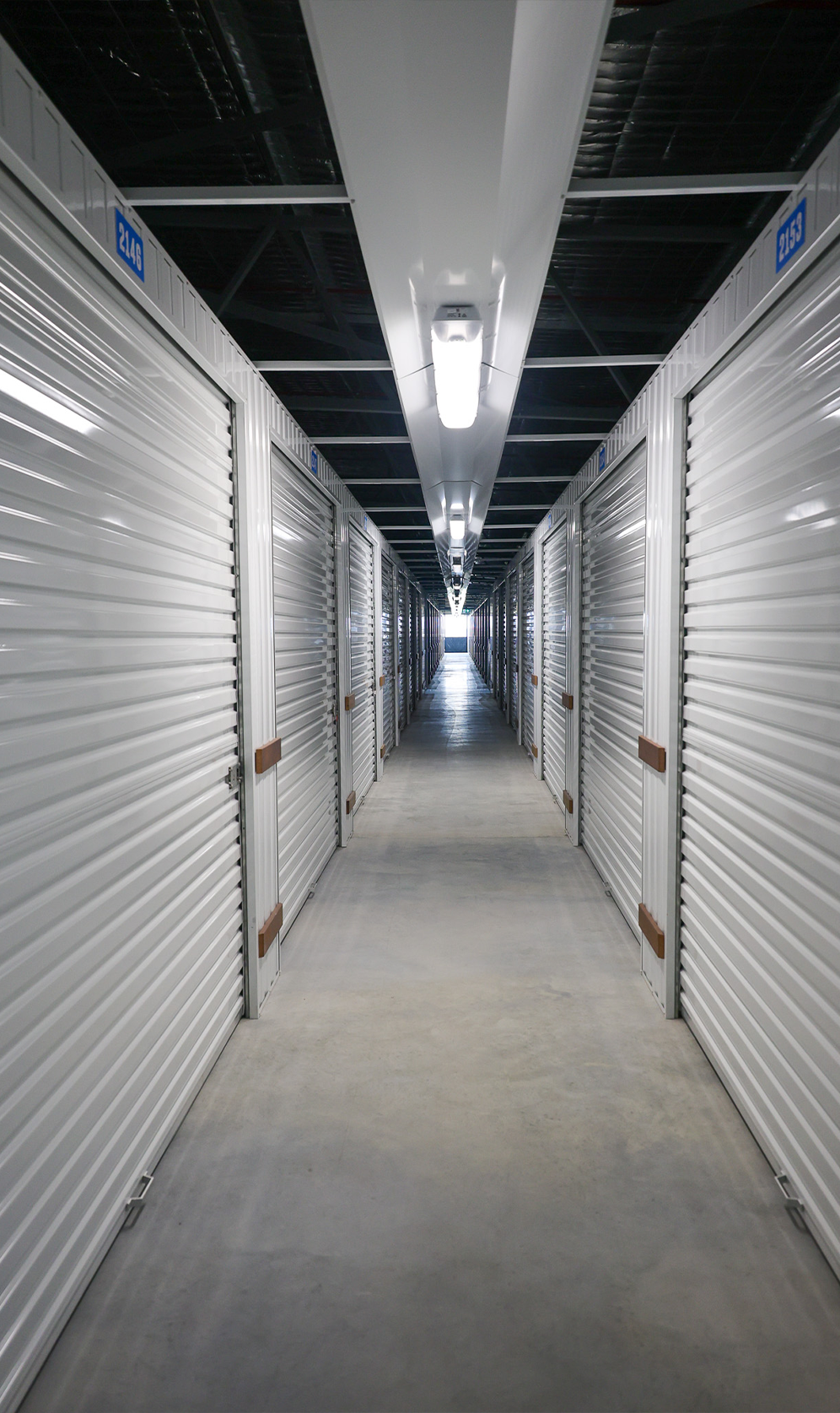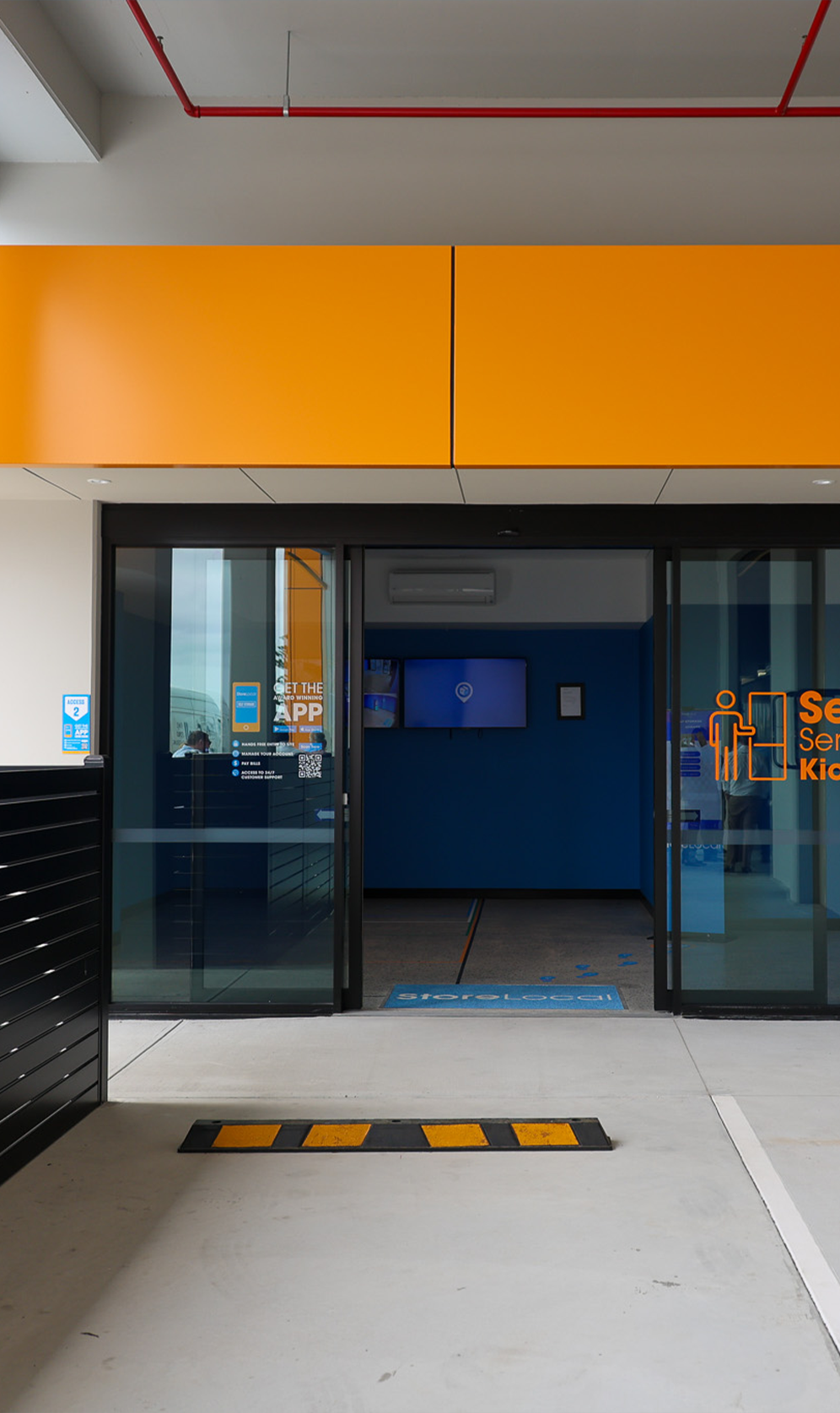| Completion Date | 6th of September 2024 |
| Category: | Commercial Storage Facility |
| Client: | Store Local |
| Location: | 8 Saltaire Way Perth Kennedy, Western Australia |
| Contract Value: | $18,521,297.00 |
| Architect: | Mike Bluntish Quality Design Solutions |
Facility Overview
This commercial self storage facility construction project involved the design and build of the Store Local facility located at 8 Saltaire Way, Port Kennedy, WA. Set on a 9,390m² site, the development features two buildings:
-
Main Building A: Three floors with a total floor area of 12,404m², housing 808 individual storage units plus 15 mini warehouses averaging 50m² each.
-
Detached Building B: Comprising 11 warehouses averaging 135m² each.
The facility is fully autonomous with no on-site Store Local personnel. The construction utilised on-site cast concrete panels with in-situ concrete columns and floors. Shelford collaborated closely with the client to develop new Principal’s Project Requirements, establishing a modern model for future StoreLocal projects nationwide.
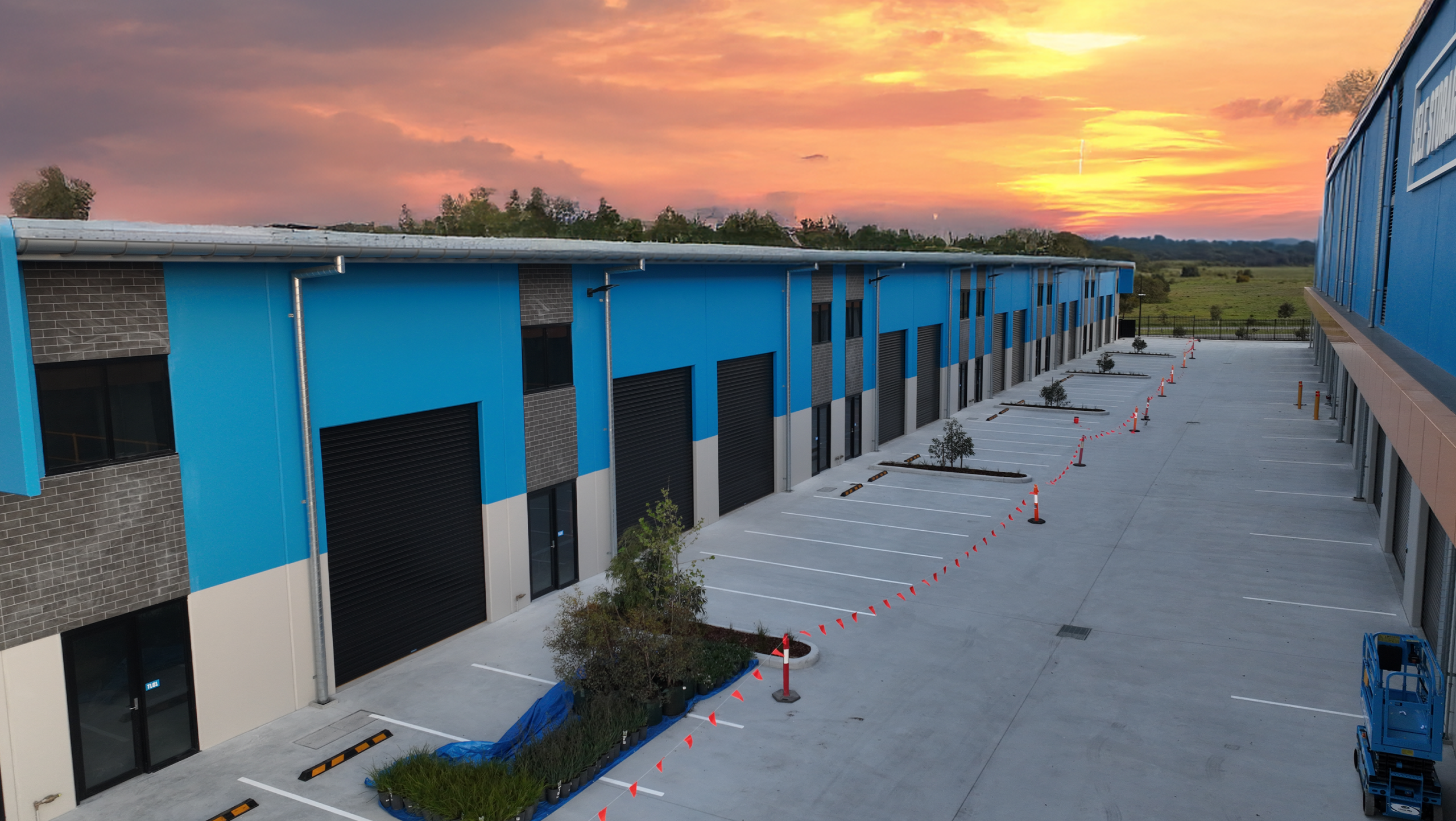
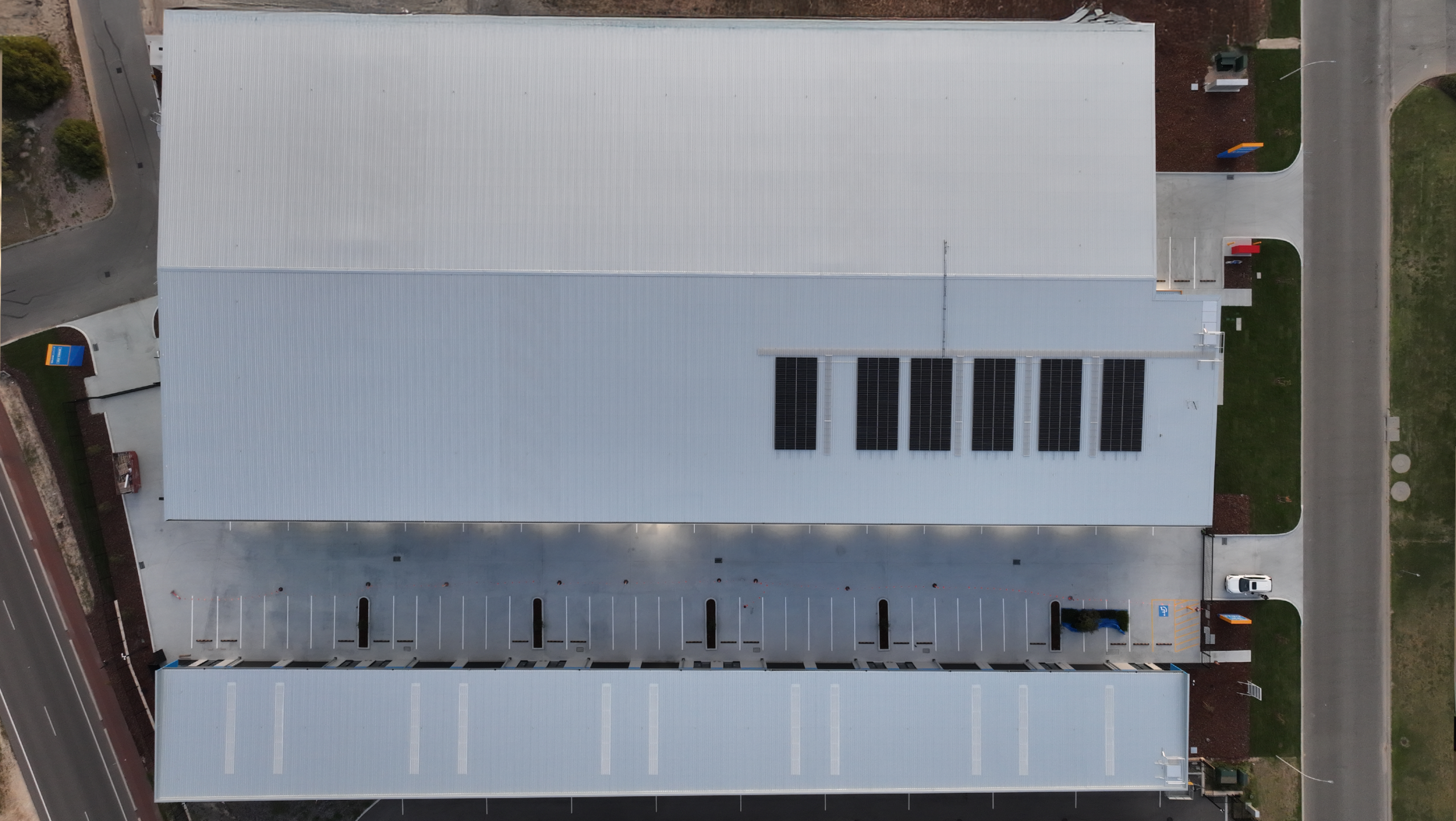
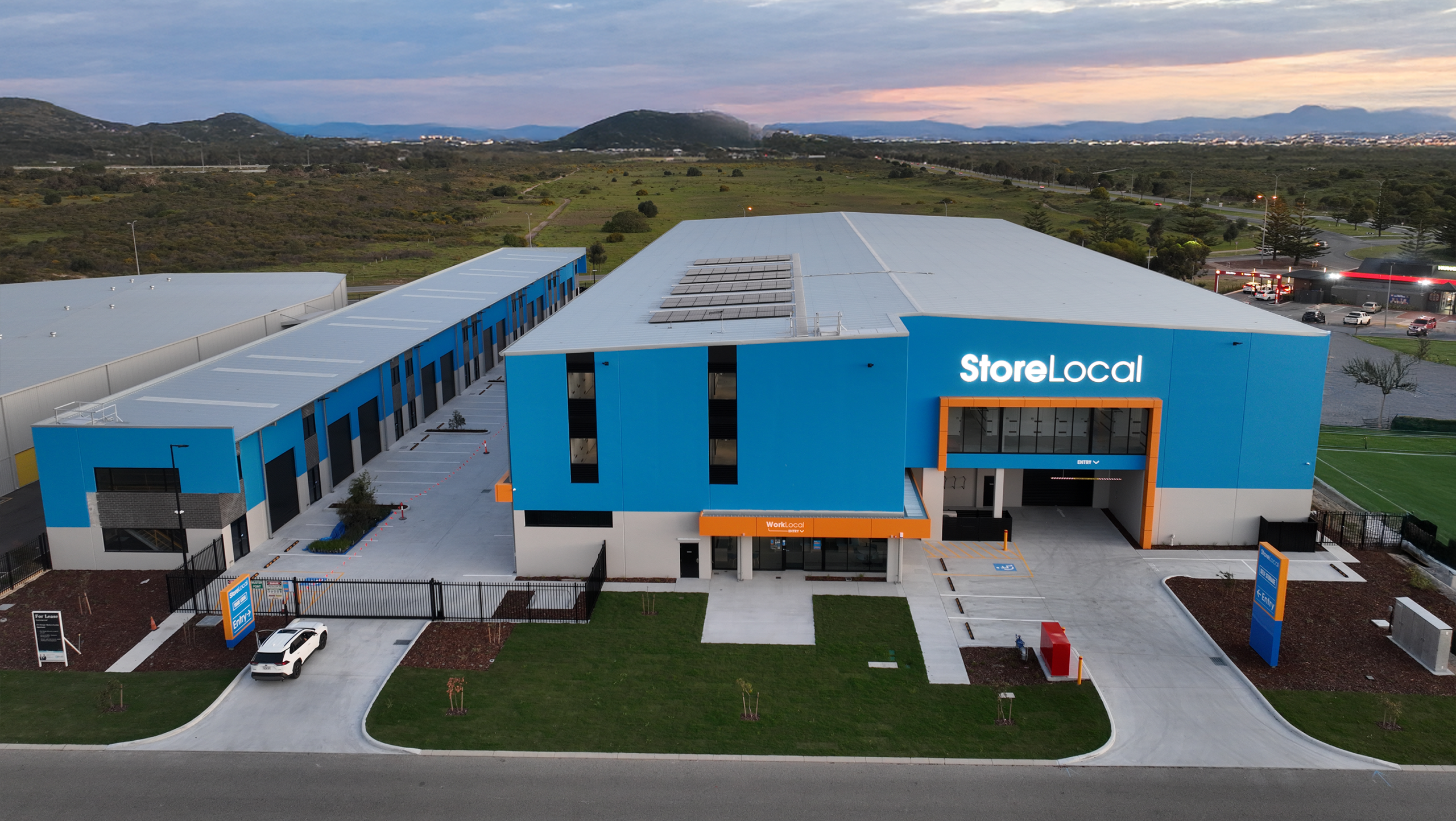
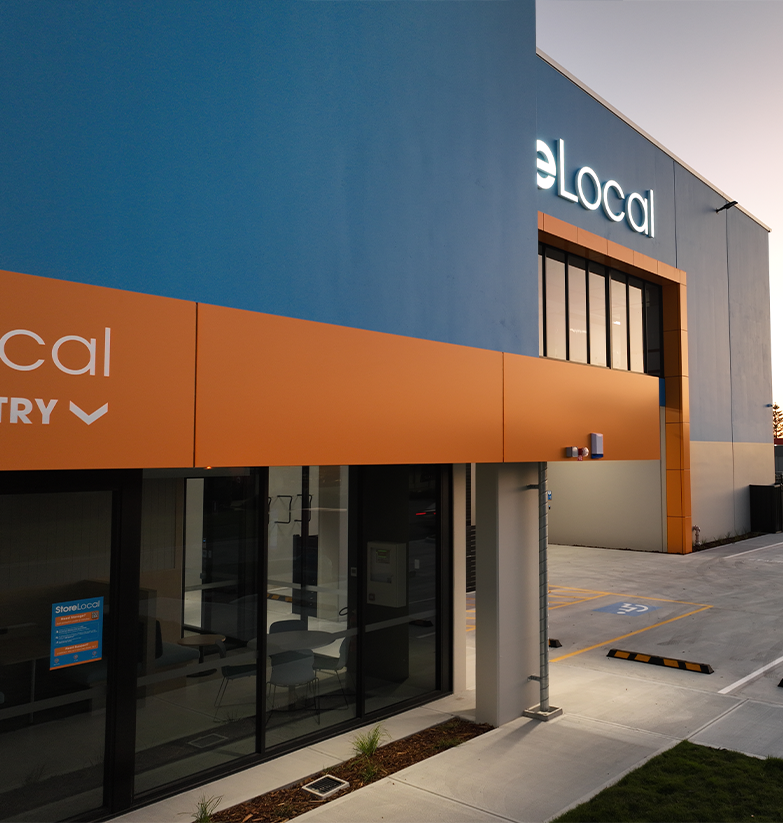
Prominent Features
-
A standout commercial facility in the Port Kennedy area featuring distinct corporate colour branding
-
Architecturally designed with windows and louvres to enhance aesthetics
-
Fully autonomous operation, requiring no on-site staff
-
Incorporation of warehouse units alongside self-storage to maximise facility versatility
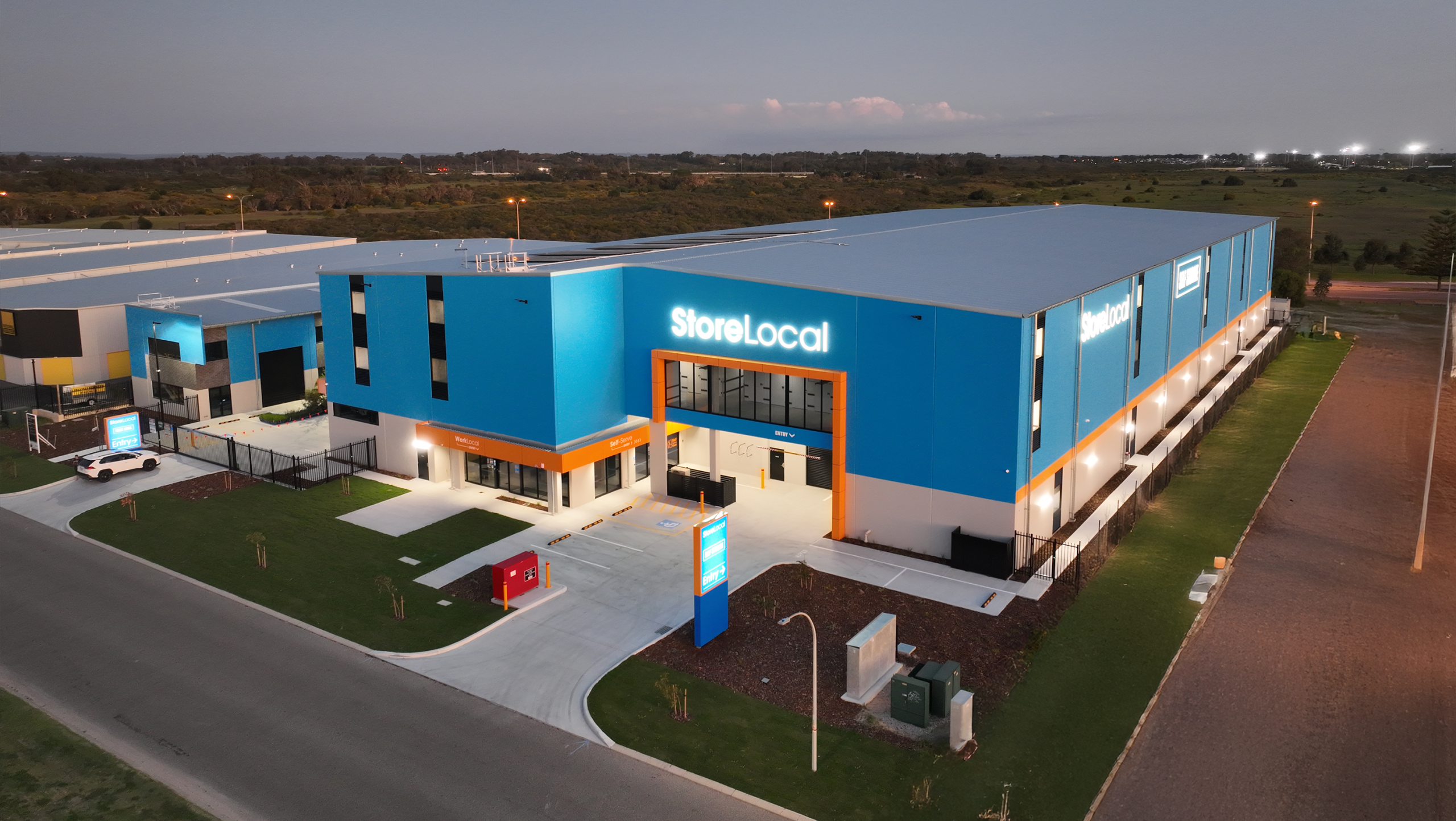
Project Challenges
Managing a tight program combining design and construction phases presented challenges. Despite this, Shelford delivered the project on time, demonstrating strong project management and coordination skills.
