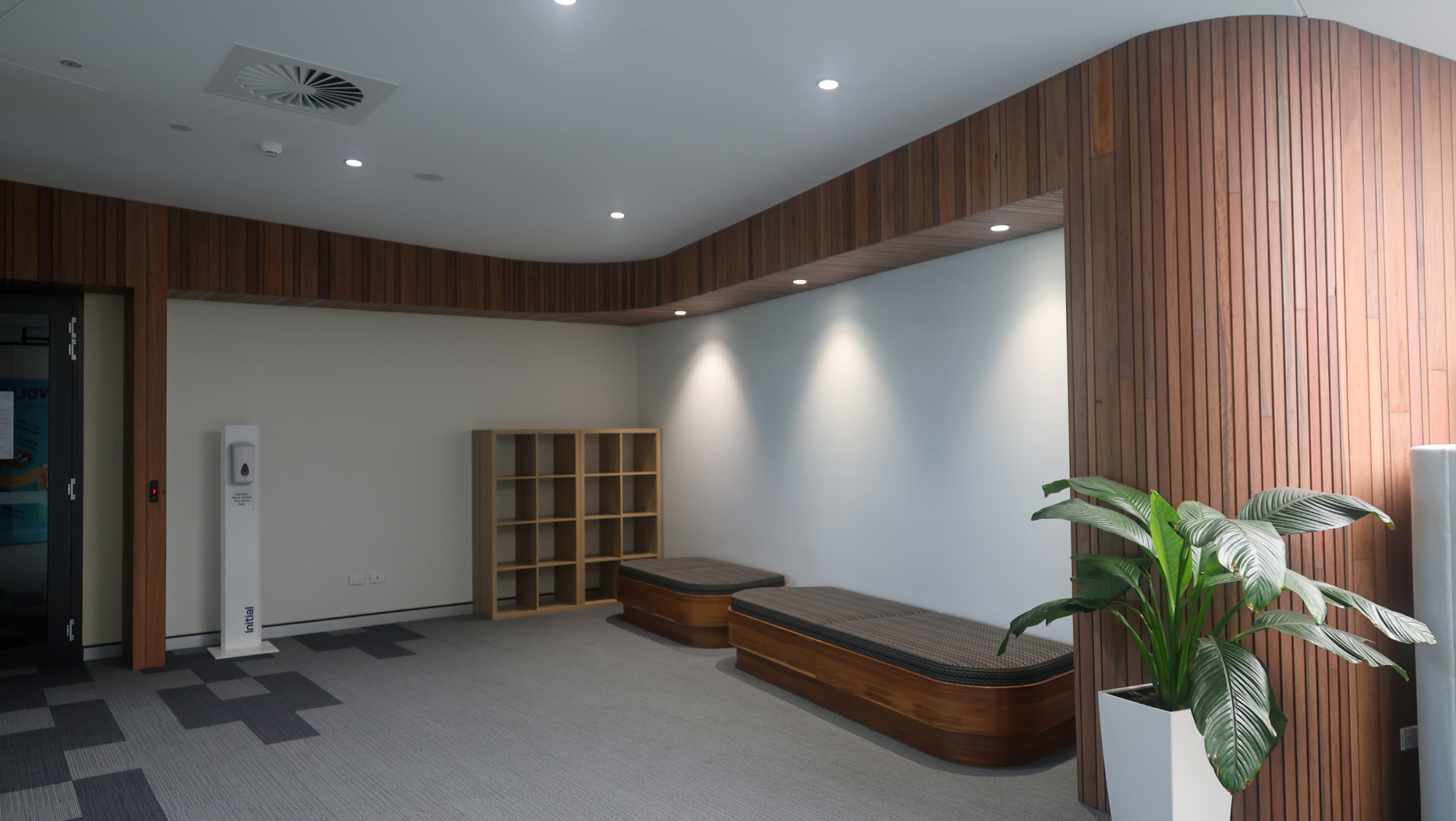
Cockburn Arc for the City of Cockburn & Fremantle Football Club
| Completion Date | 18/08/2025 |
| Category: | Government & Public Buildings / Sports & Recreation Project Perth |
| Client: | Fremantle Football Club & City of Cockburn |
| Location: | 121 Veterans Parade, Cockburn Central, 6164 WA |
| Contract Value: | $18m + GST |
| Architect: | Hodge Collard Preston |
Facility Overview
Since its opening in 2017, Cockburn ARC has become a valued community hub, consistently surpassing expectations in attendance and membership. In response to the growing population and increasing demand for participation in AFLW, AFL, and community football, the City of Cockburn and the Fremantle Football Club (FFC) have collaborated to develop a major facility expansion – setting a new benchmark in Sports & Recreation Projects in Perth.
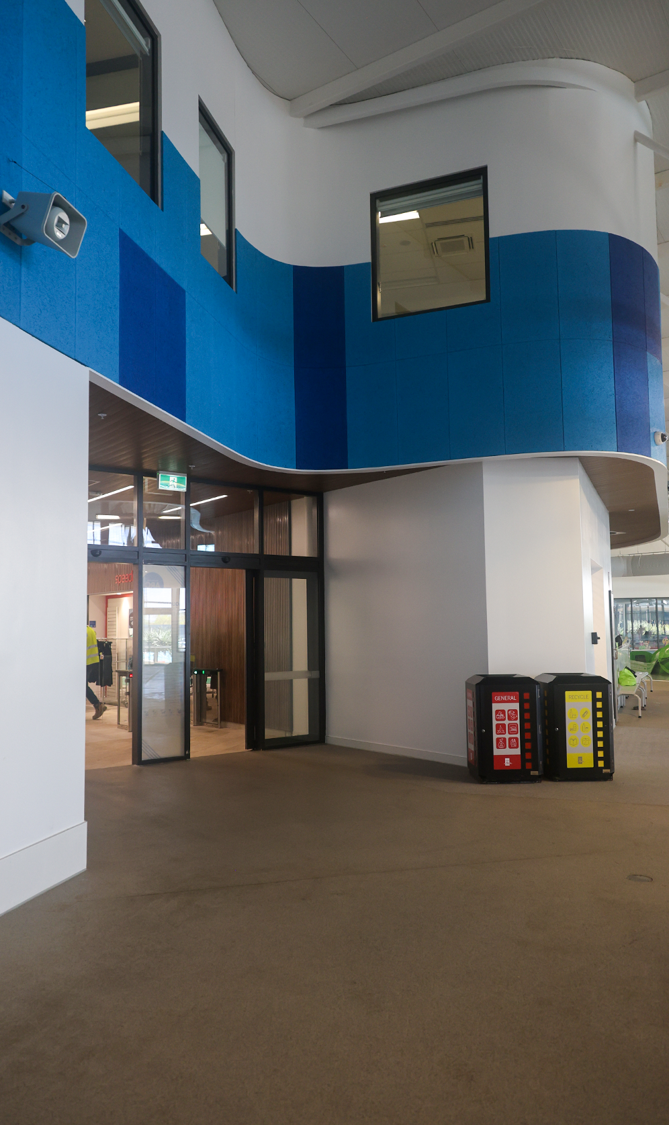
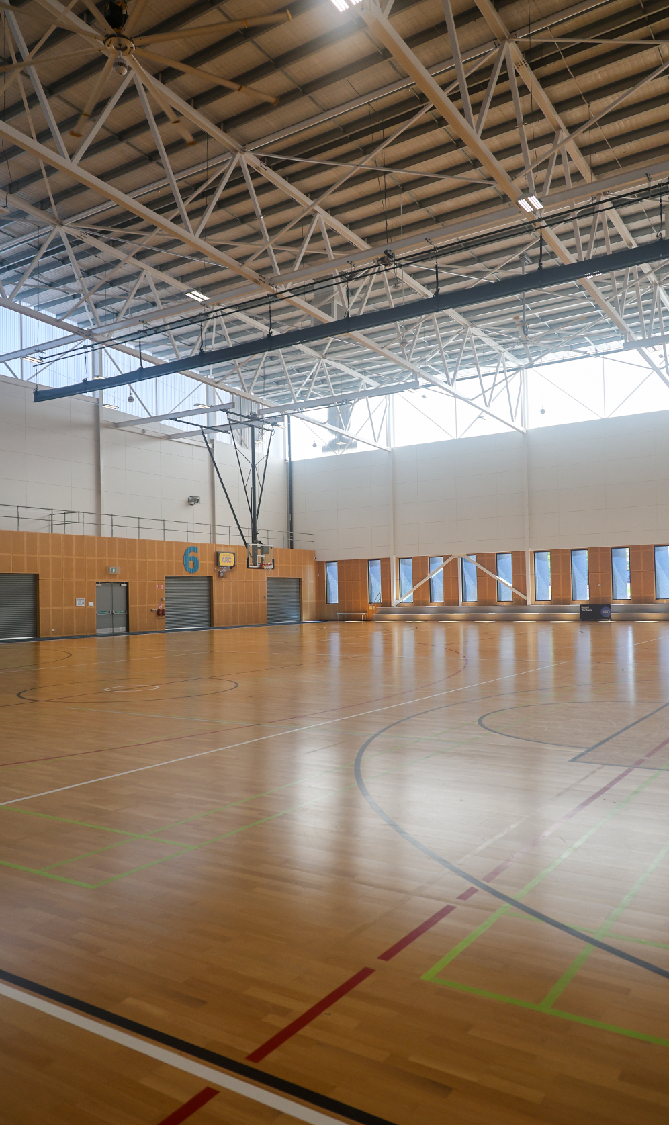
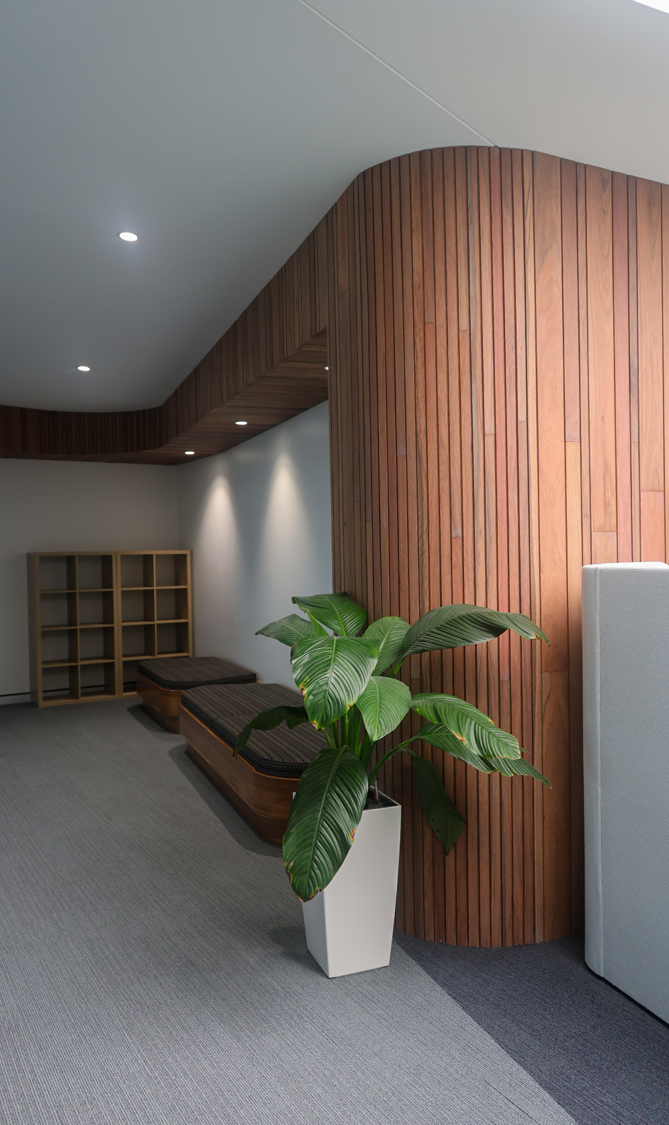
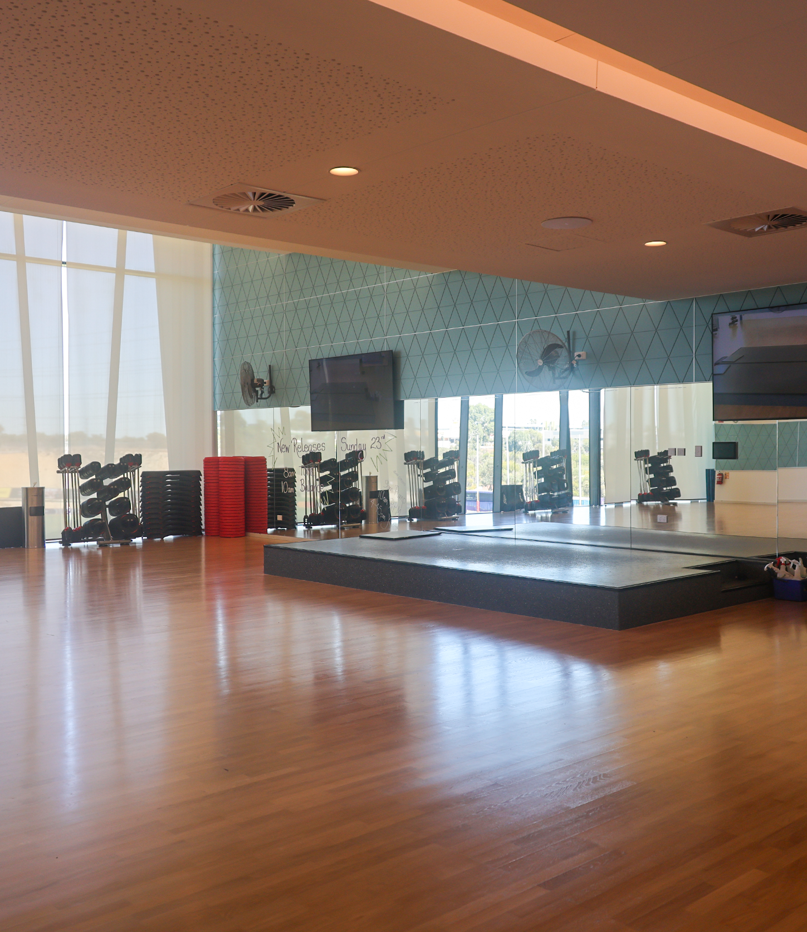
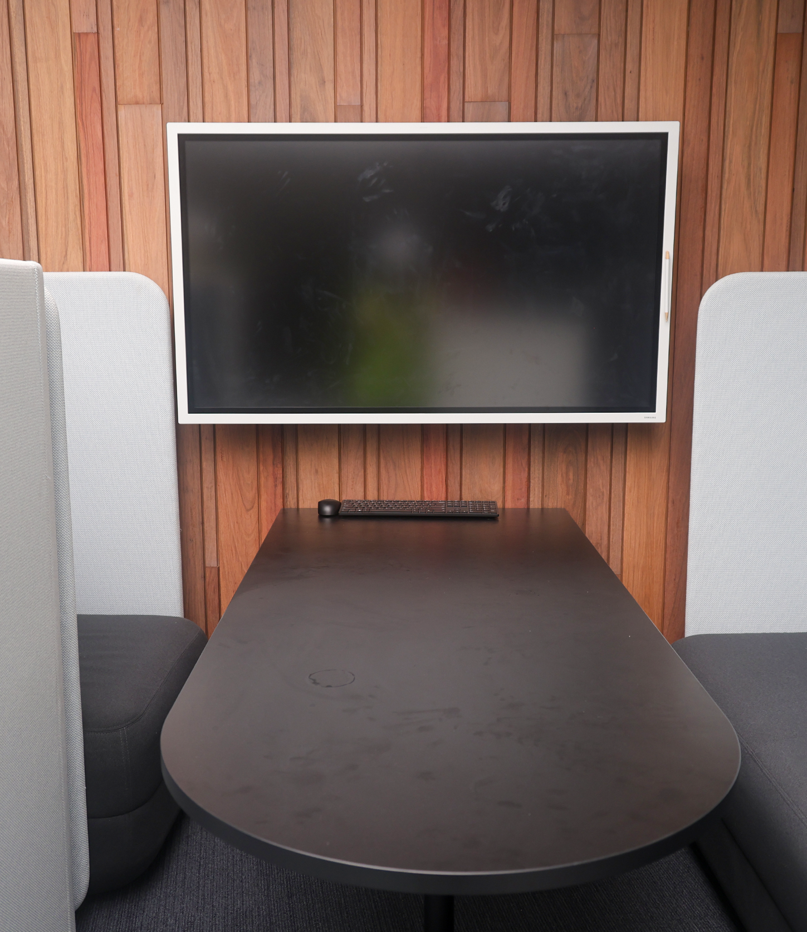
Cockburn ARC
The expansion will enhance both fitness and community sports infrastructure, including:
- Doubling the gym floor space to 1,350sqm via a suspended structure built above the existing facility
- Studio upgrades included enlarging and fully refurbishing the Body and Mind & Soul studios to 2,000 sqm
- Refurbishment of the indoor basketball courts
- Construction of a state-of-the-art virtual cycle studio: Virtual spin/cycle room with continuous floor to wall to ceiling dynamic feature LED lights
- Full refurbishment of exsiting Admin level areas, including a new suspended administration level being built within the existing building footprint,
- This development ensures Cockburn ARC continues to be a leading destination for sports participation, recreation, and community connection.
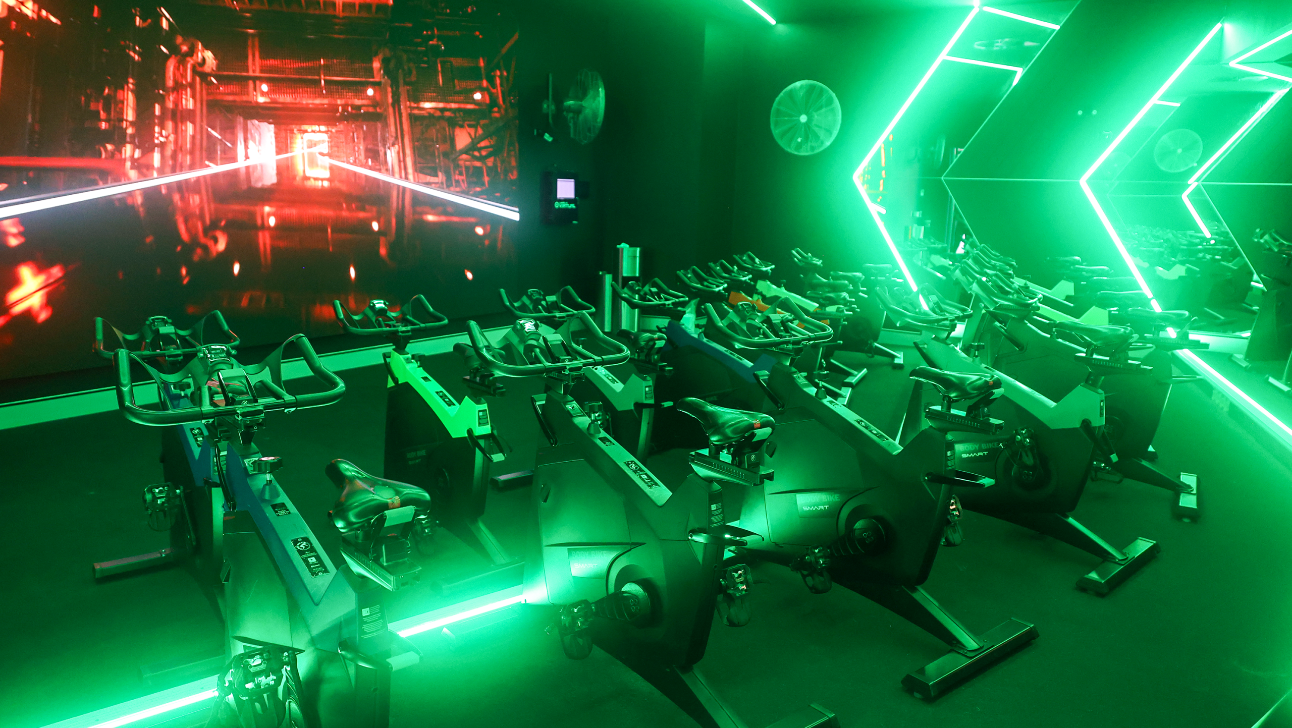
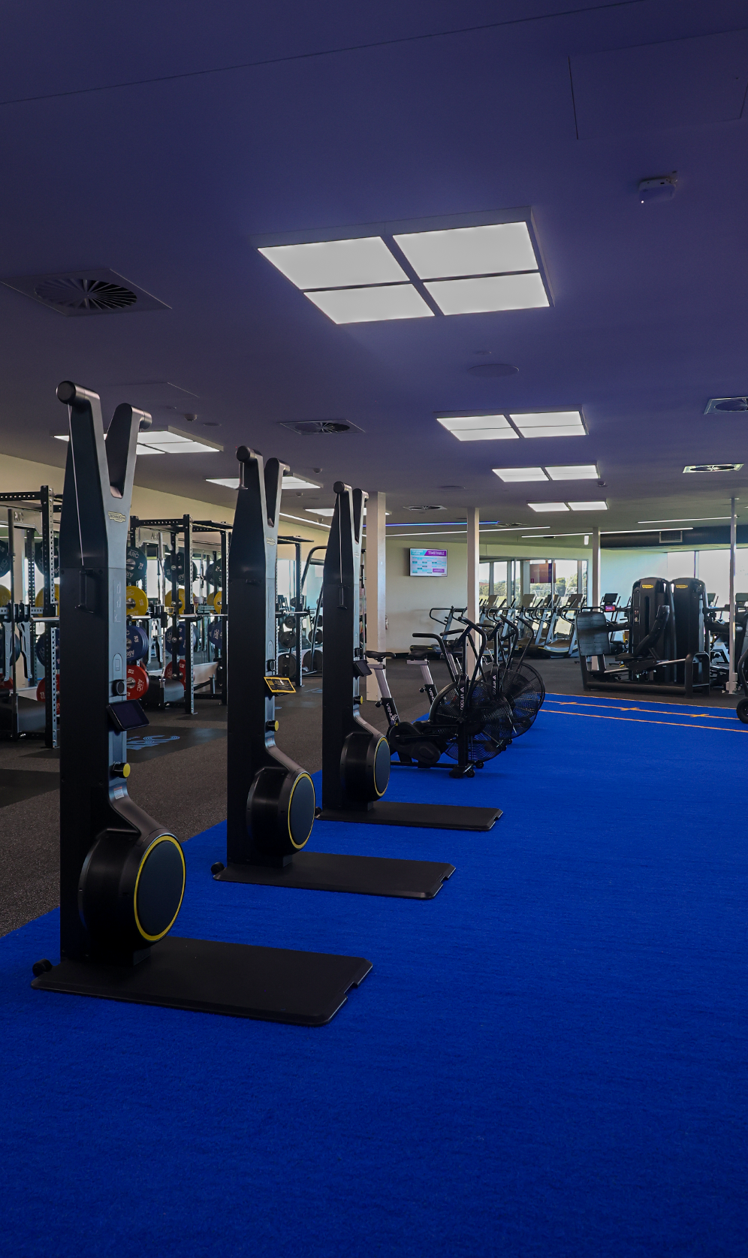
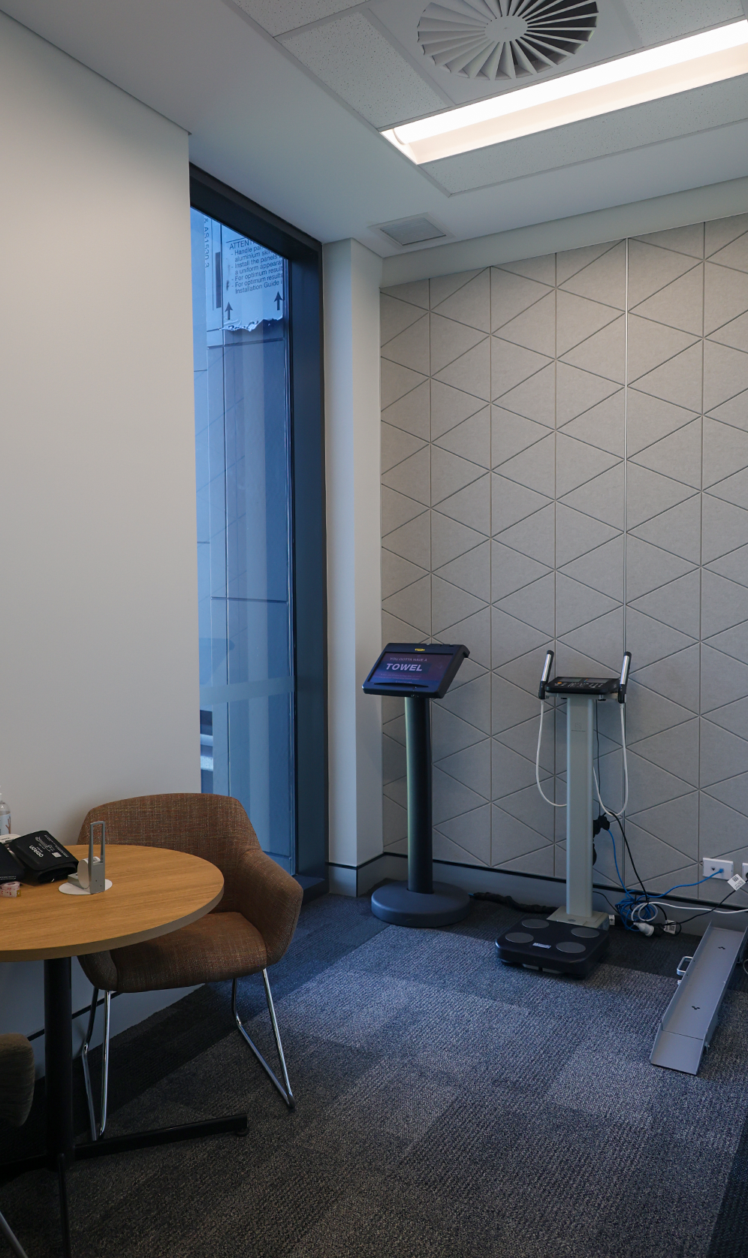
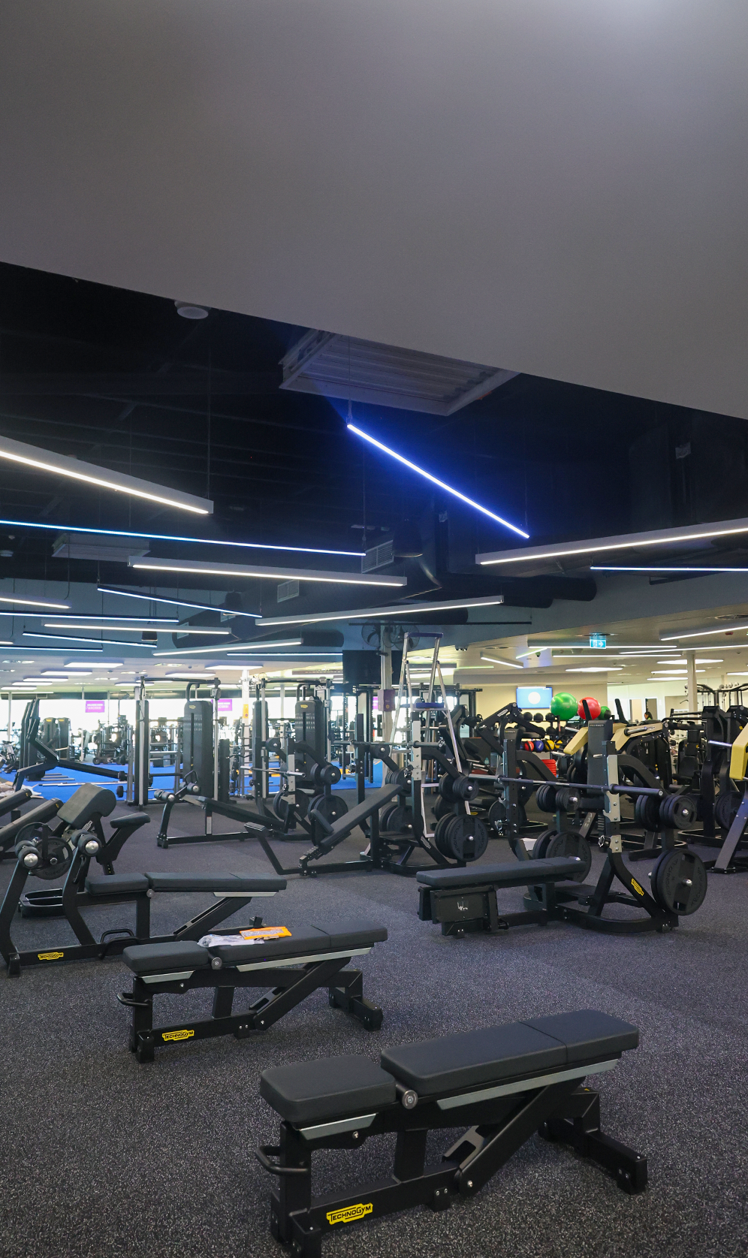
Prominent Features
The Cockburn ARC expansion showcases both architectural brilliance and structural innovation, redefining what a community sports and recreation facility can be.
-
Engineering Excellence
Large suspended structures were constructed using post-tensioned slabs — enhancing strength, reducing cracking, and minimising concrete use — a sustainable and efficient solution that sets a new standard. -
Dynamic Design
With no right angles in the architectural layout, the expansion achieves a striking and fluid aesthetic. The result is a bold, contemporary space that feels as impressive inside as it does from the outside. -
Premium Finishes
Every detail was elevated with high-end finishes: acoustic Autex panels, natural timber cladding across walls and ceilings, mirrors, LED lighting, and feature tiles. Each element was carefully installed to deliver a refined, luxurious atmosphere throughout the new spaces.
Together, these features make the Cockburn ARC expansion a standout project — one that blends technical precision with design sophistication.
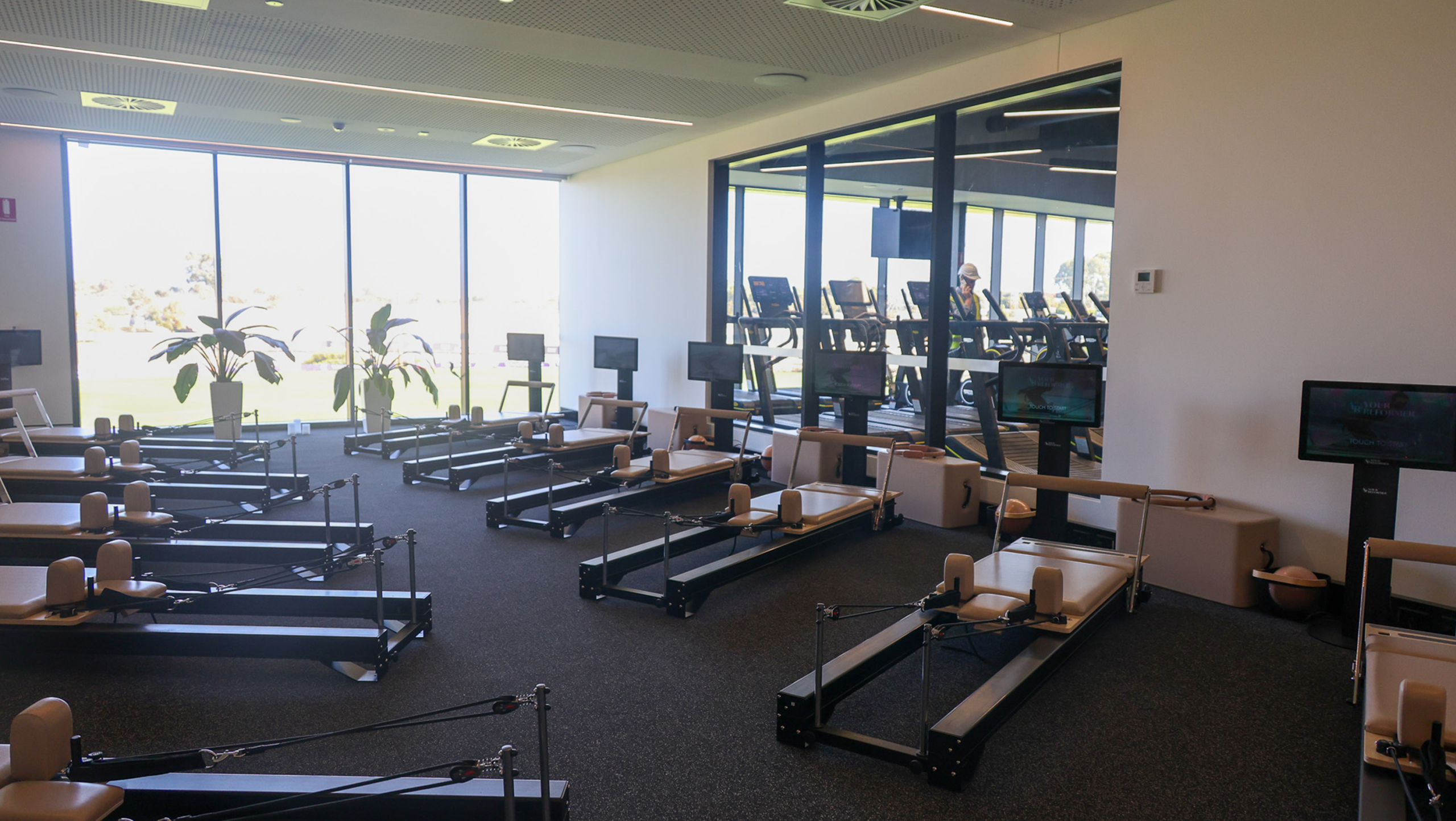
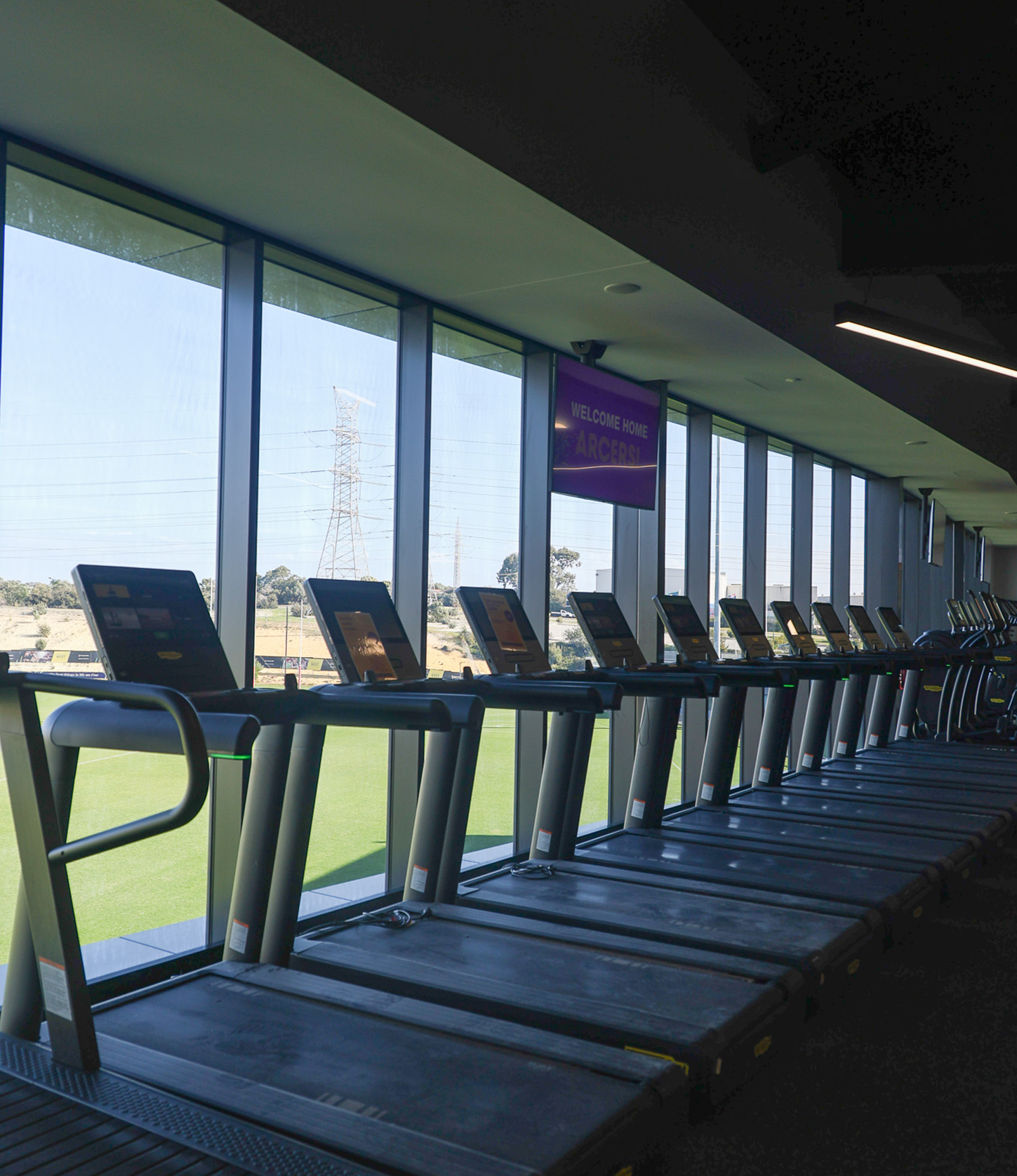
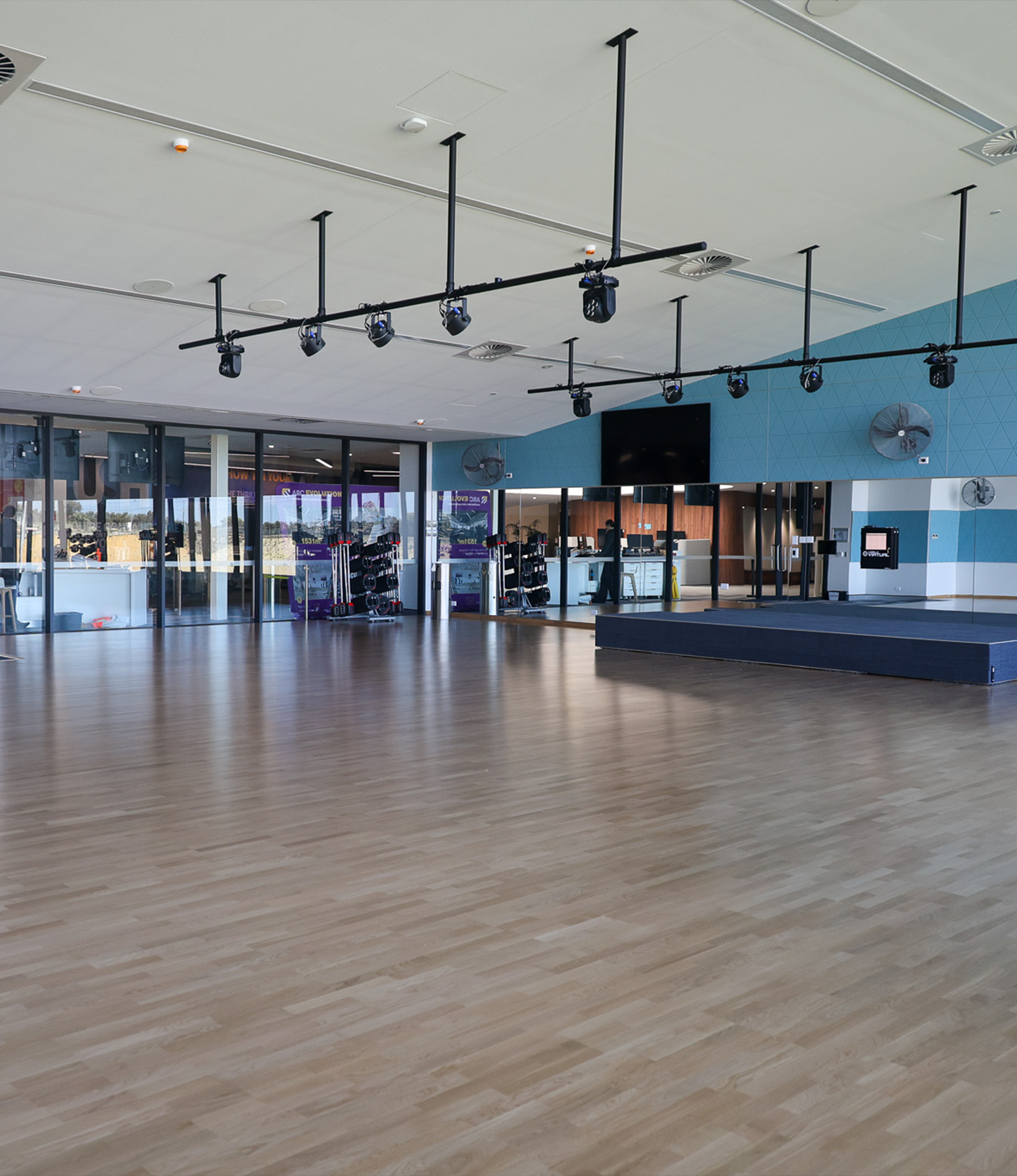
Project Challenges
Delivering a complex sports & recreation Perth project of this scale came with unique challenges, including:
- Multiple Stakeholders – A wide range of stakeholders had to be considered throughout both the design and construction phases. Design decisions and construction methods were required to balance the needs and expectations of all parties as effectively as possible. Regular consultation was undertaken to ensure that outcomes remained equitable and aligned with stakeholder interests
- Design Changes – Frequent design changes occurred during construction, resulting in 110 site instructions and 135 variations. While these changes presented challenges for the project team, they were managed promptly and effectively to maintain project momentum
- Architecturally Complex
- Inaccurate information regarding existing building
- Public interface / working in a live environment – Construction took place while the Cockburn ARC remained operational, and the Fremantle Football Club continued its activities. This required careful coordination, including restricted site access, comprehensive OHS documentation and reporting, and measures to manage public interface and safety during construction
- Working around clients needs to avoid 24hr facility closures
- Highly complex staging parameters
- Tight program considering the staging requirements – The project was initially scheduled for completion earlier. However, the high volume of design variations and site instructions significantly impacted the timeline. These ongoing changes, combined with the demanding schedule, made it challenging.
