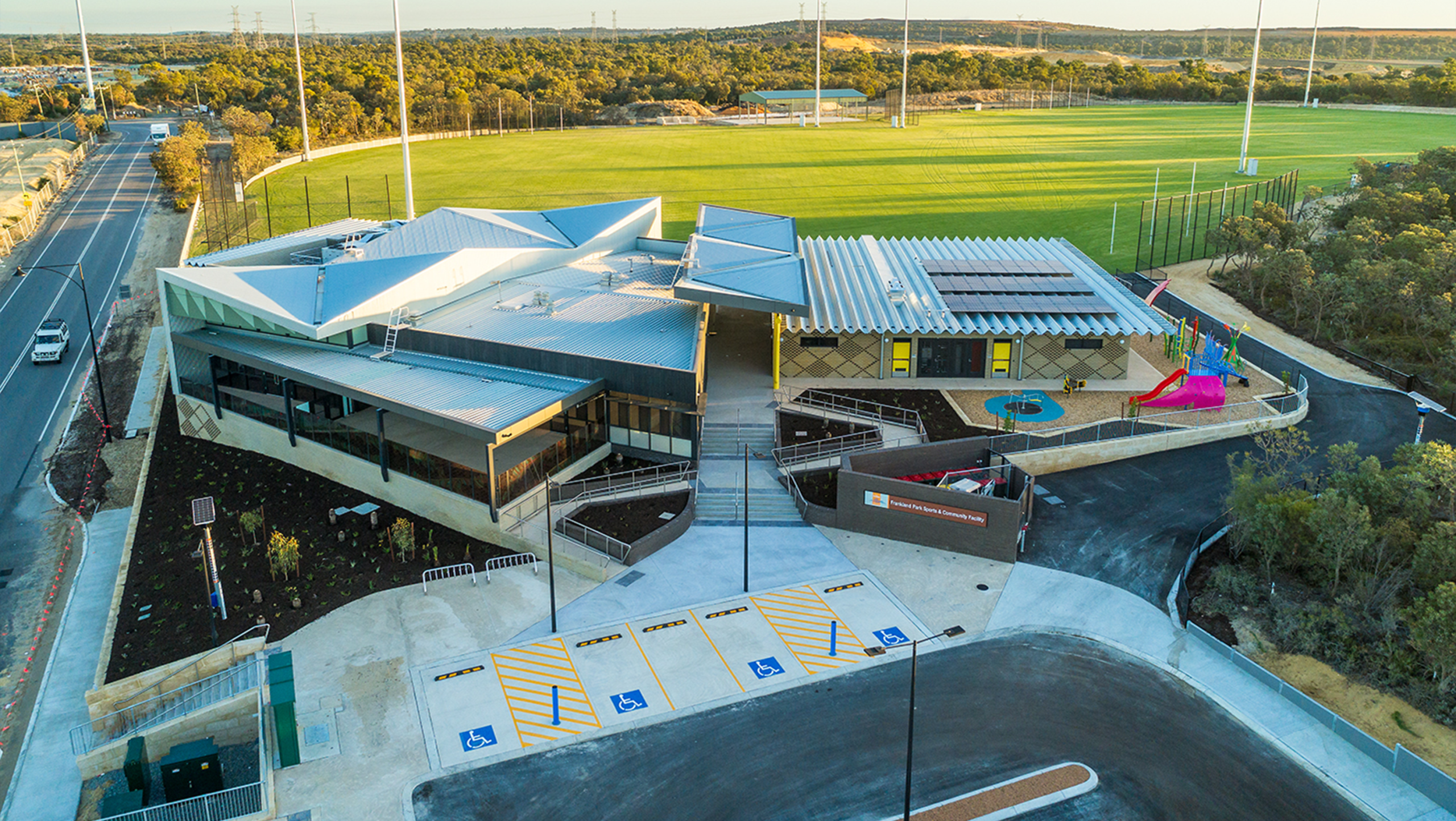
| Completion Date | 30/04/2022 |
| Category: | Government/ Community – Sports & Recreation |
| Client: | City of Cockburn |
| Location: | Wattleup Road, Hammond Park, WA 6164 |
| Contract Value: | $8,627,500 + GST |
| Architect: | Hodge Collard Preston Architects |
Facility Overview – Frankland Park Sports and Community Facility, Hammond Park WA
Shelford constructed the Frankland Park Sports and Community Facility for the City of Cockburn – a modern, purpose-built venue designed to support both local baseball and AFL clubs while serving the wider community.
The development includes a main facility building with function rooms, a full commercial kitchen, club storerooms, and an outdoor play area. A separate change room building features home and away change room and shower facilities, public toilets, and connections to two full-size AFL ovals. The project also included extensive landscaping works, car parking, and supporting infrastructure to create a versatile and inclusive sporting hub.
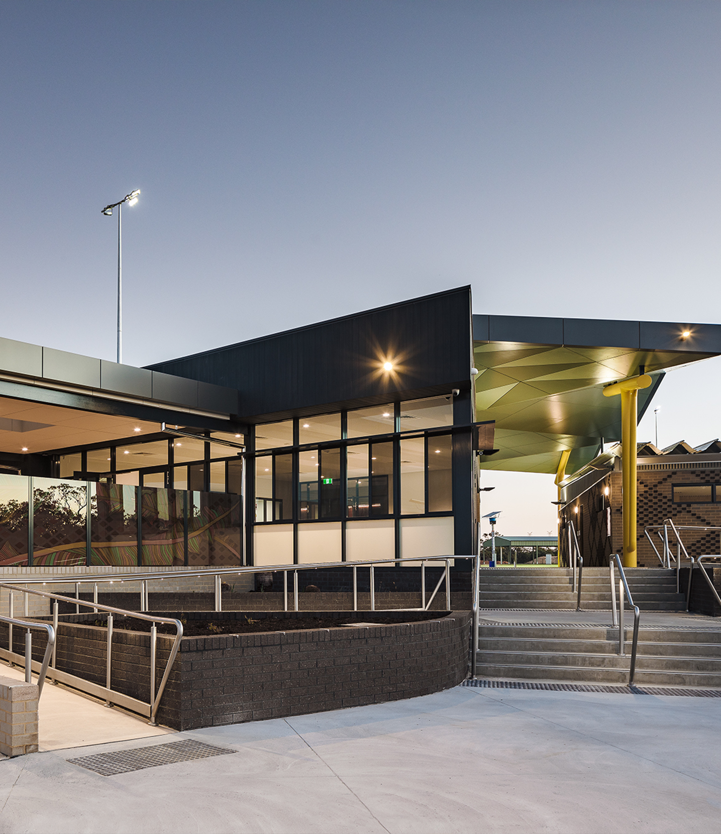
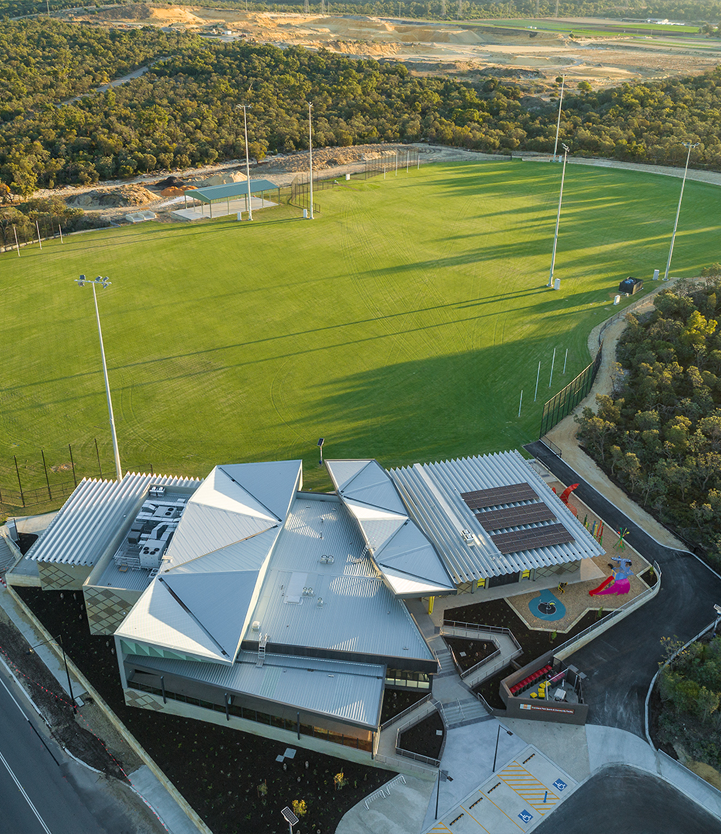
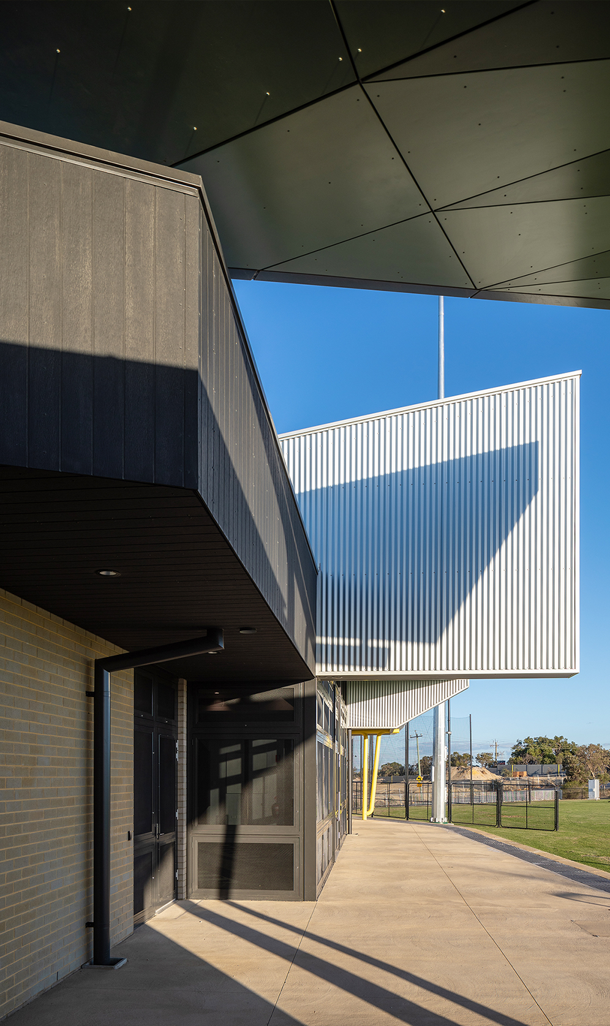
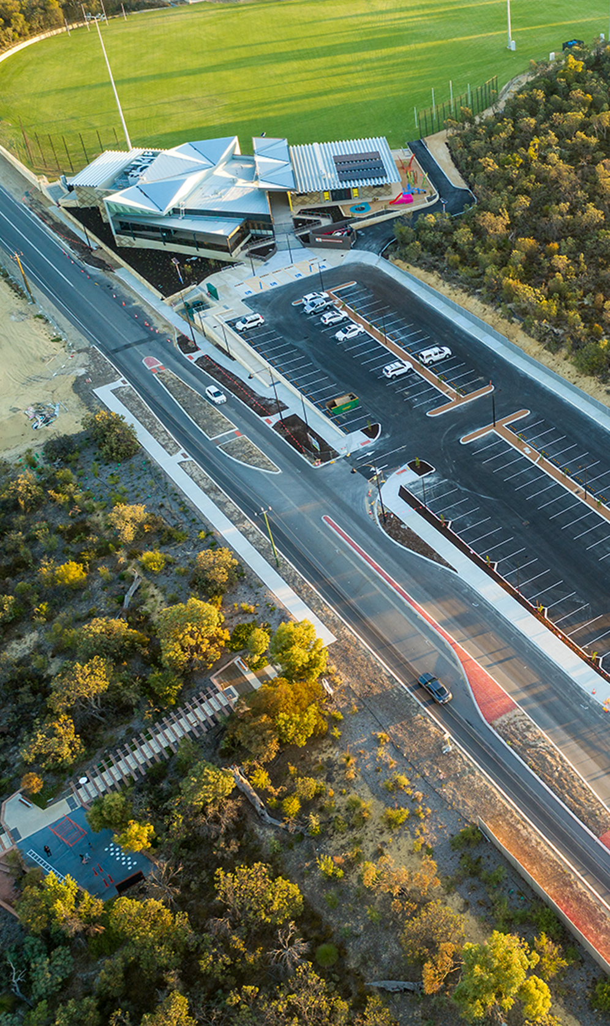
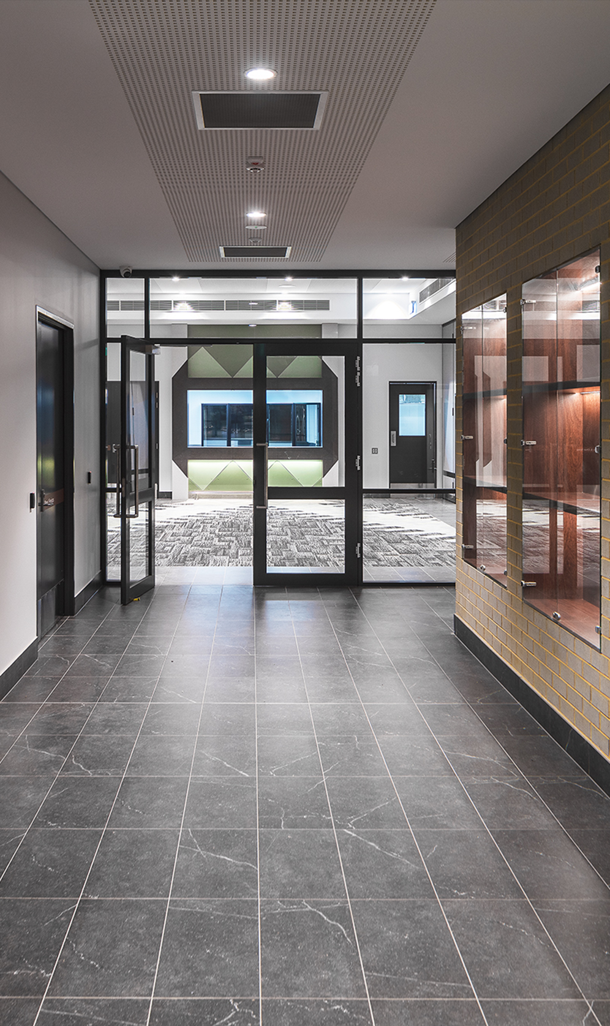
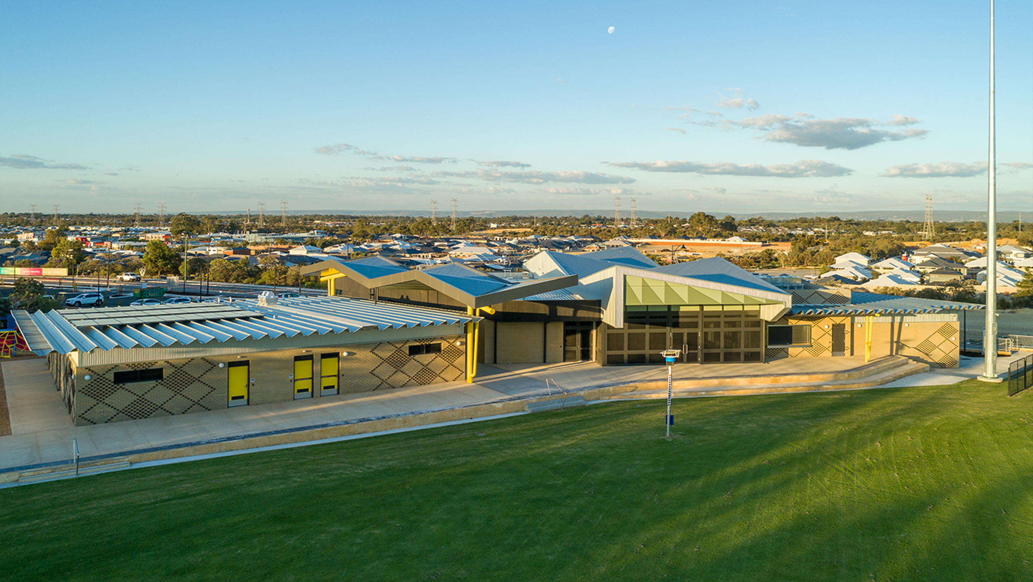
Design Features
The architectural design blends durability with striking finishes. External materials include:
-
Contrasting grey and dark face brick with diamond detailing
-
Zincalume corrugated wall cladding
-
Black factory-stained James Hardie Scyon Axon cladding
-
Composite aluminium fascia detailing
-
Bischopps Panel pre-finished CFC cladding in complementary green tones forming the canopy link
-
BlueScope Aramax large profile roof sheeting
Complex shapes and angled elevations required careful coordination and precision. For example, triangular soffit cladding panels were templated and manufactured off-site to achieve seamless installation, while stone cladding interfaces were meticulously aligned with express joints.
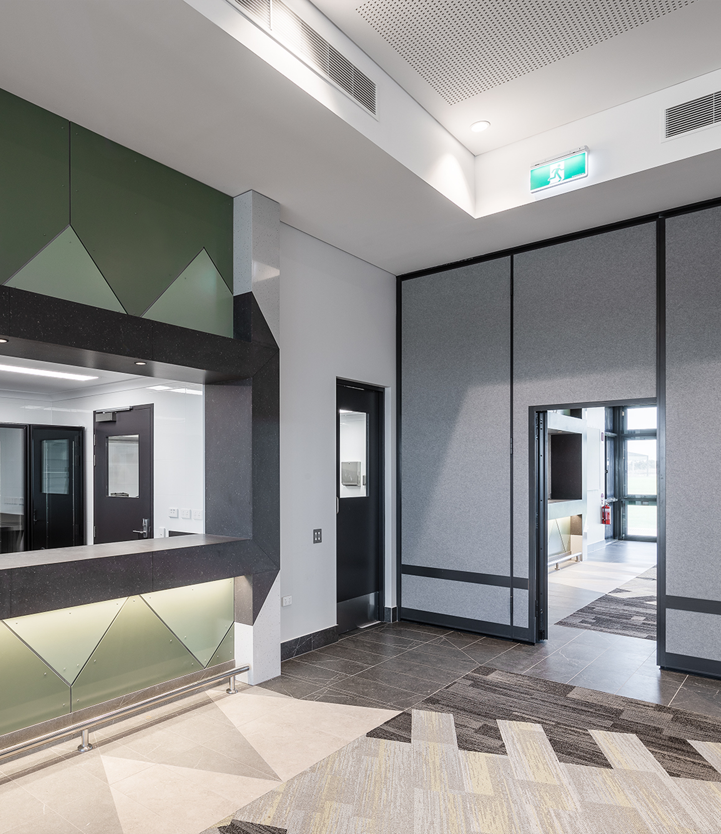
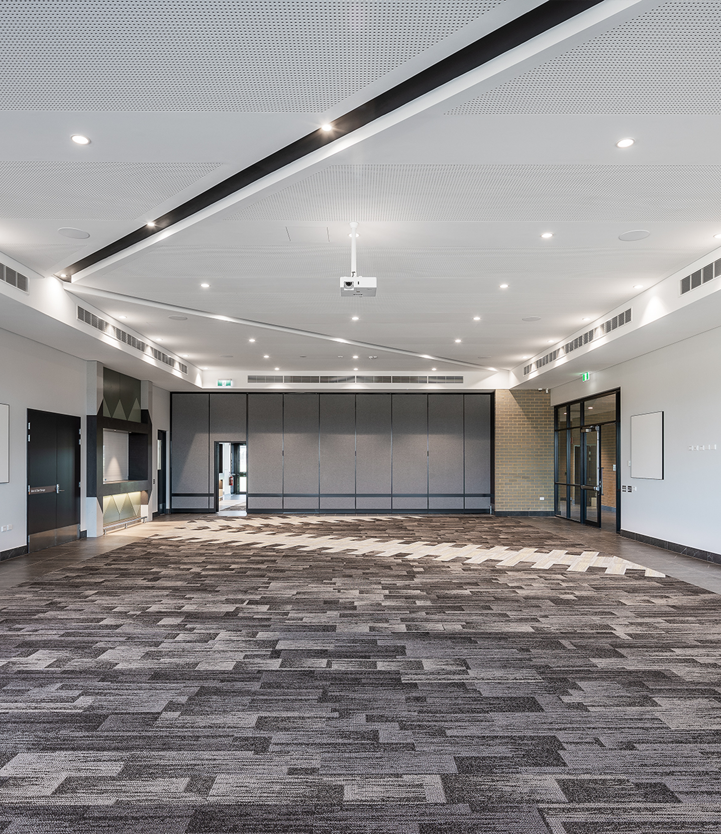
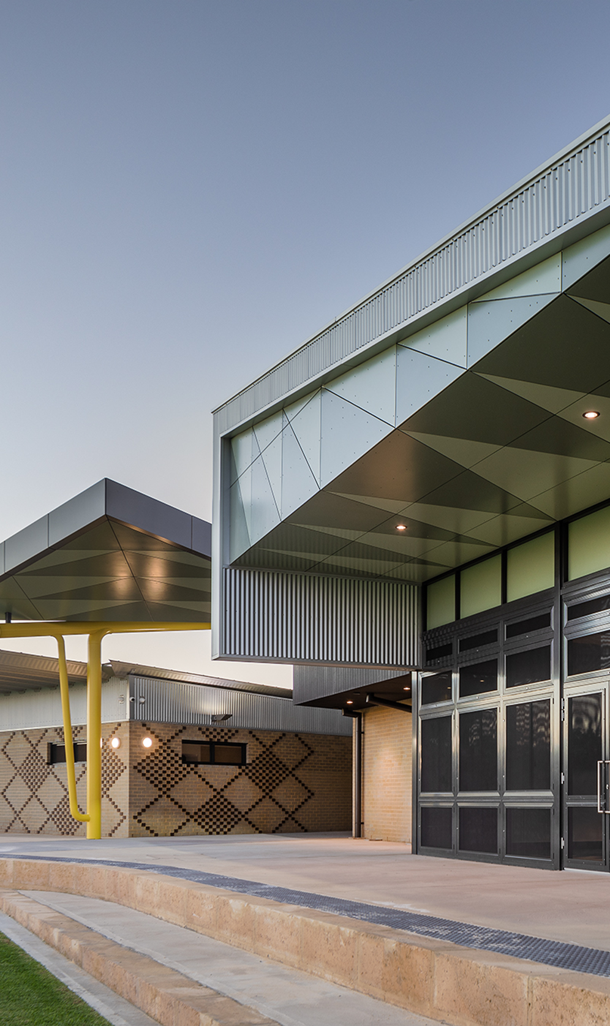
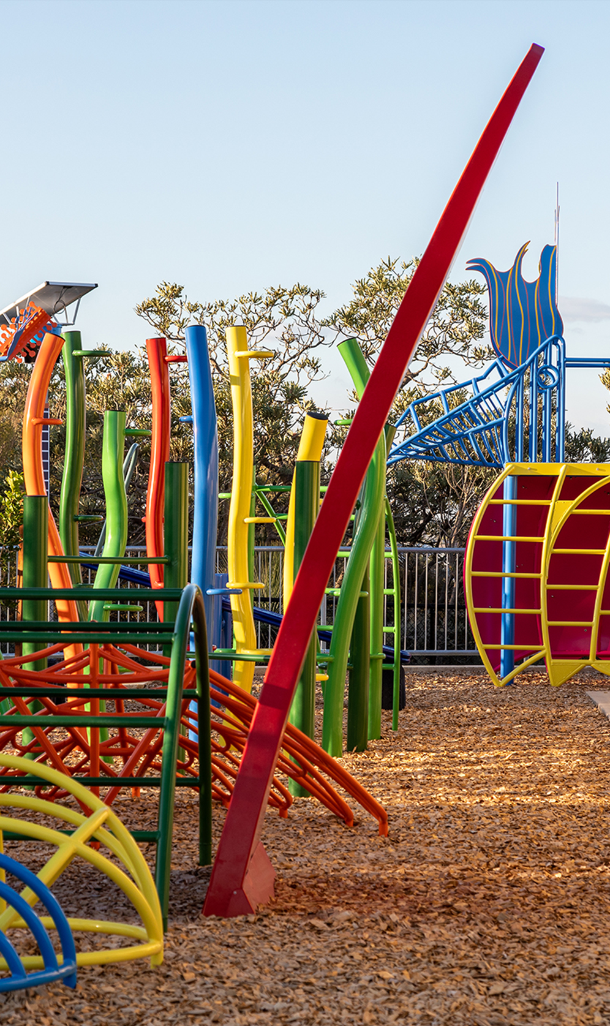
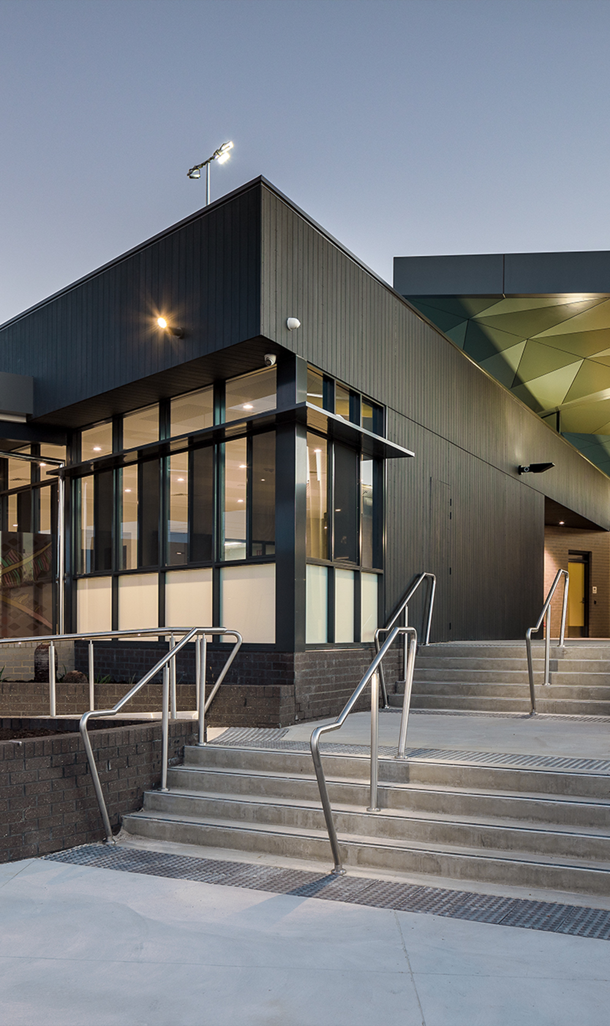
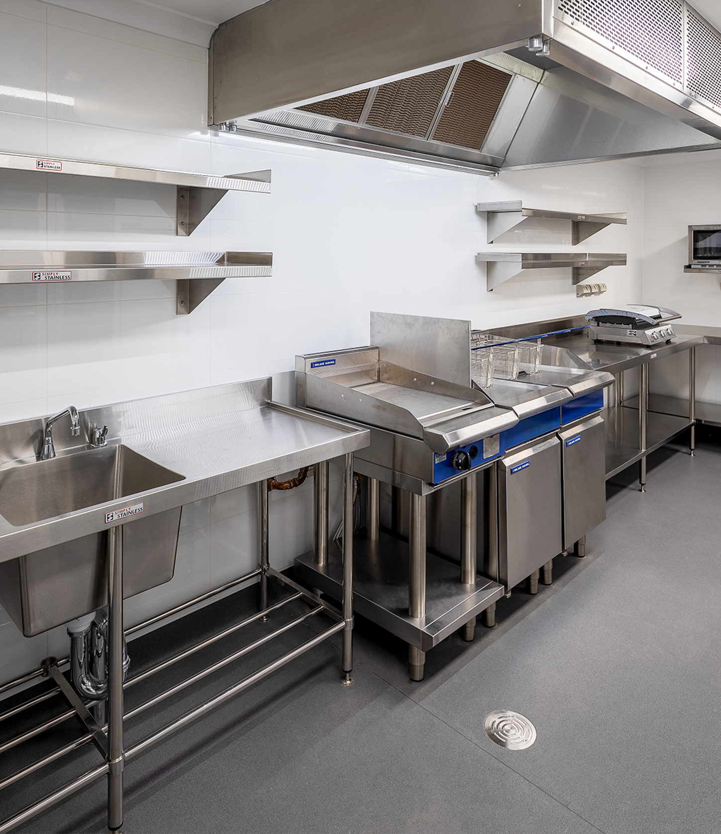

Project Challenges
Environmental considerations were a key factor in this project. Strict controls were implemented for dieback and weed management, ensuring construction processes minimised double handling, stockpiling, and site access to protect surrounding natural areas.
