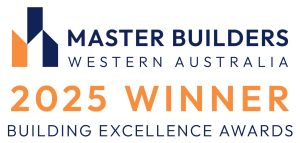
Frederick Irwin Anglican School – Purpose build Early Years facility
Winner of the 2025 Master Builders WA Excellence Award for Education Facility Under $5 Million
| Completion Date: | 16th December 2024 |
| Category: | Education Project in Perth |
| Client: | AngliSchools |
| Location: | Lot 98 (#28) Karon Vista, Halls Head WA 6210 |
| Contract Value: | $3,299,300+ GST |
| Architect: | Marocchi Engineering Group |

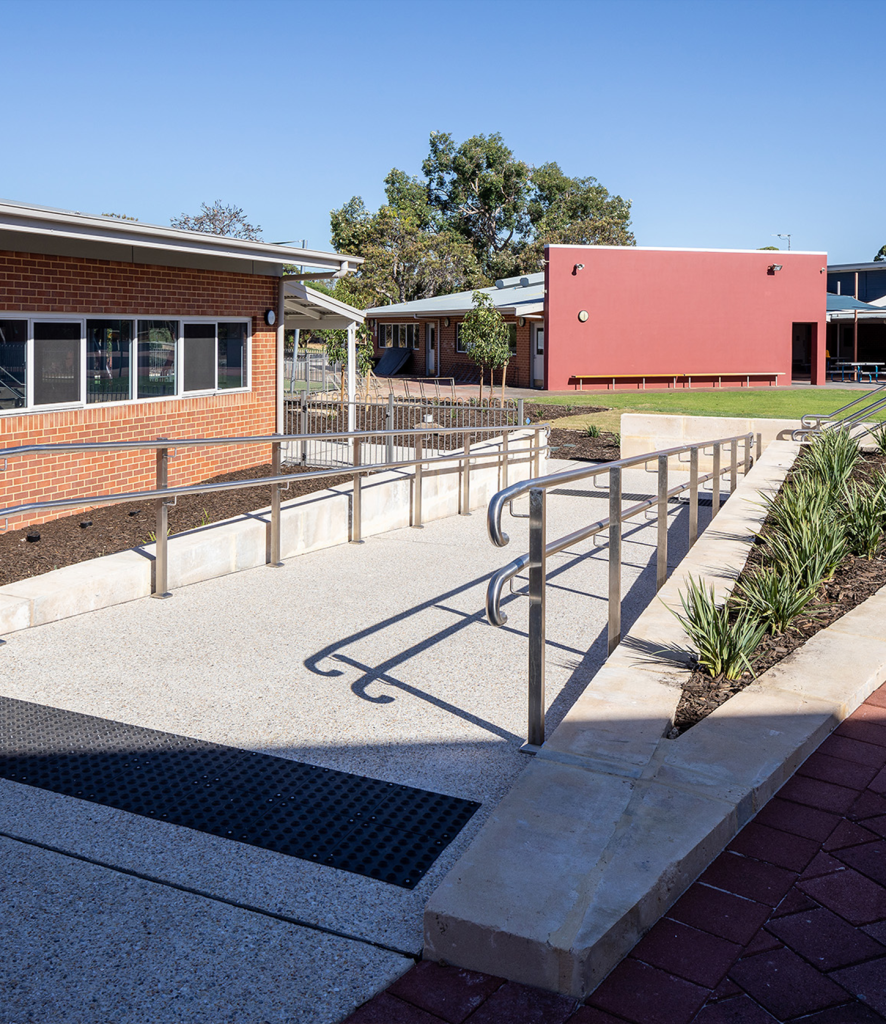
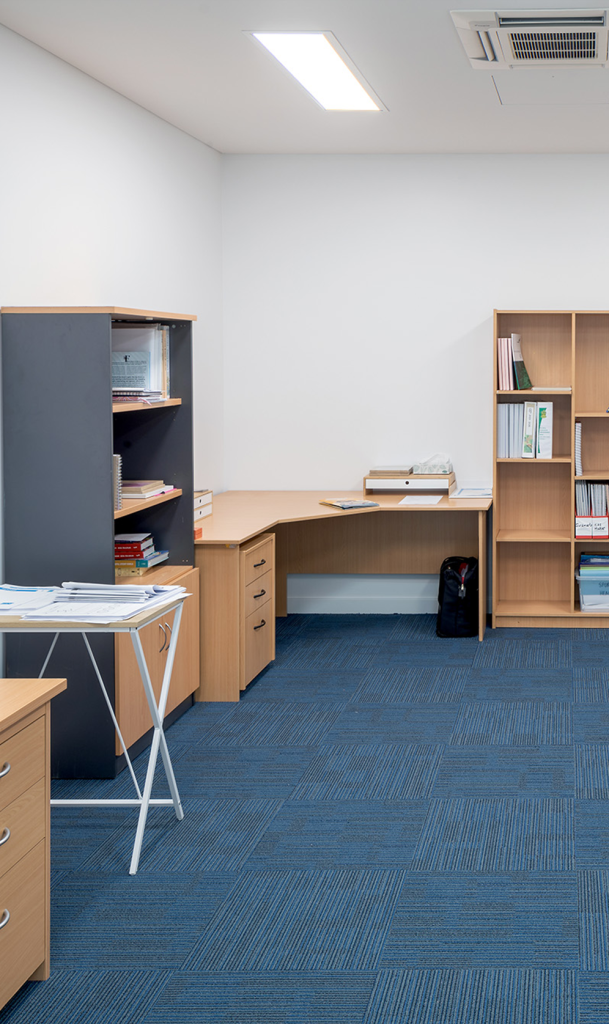
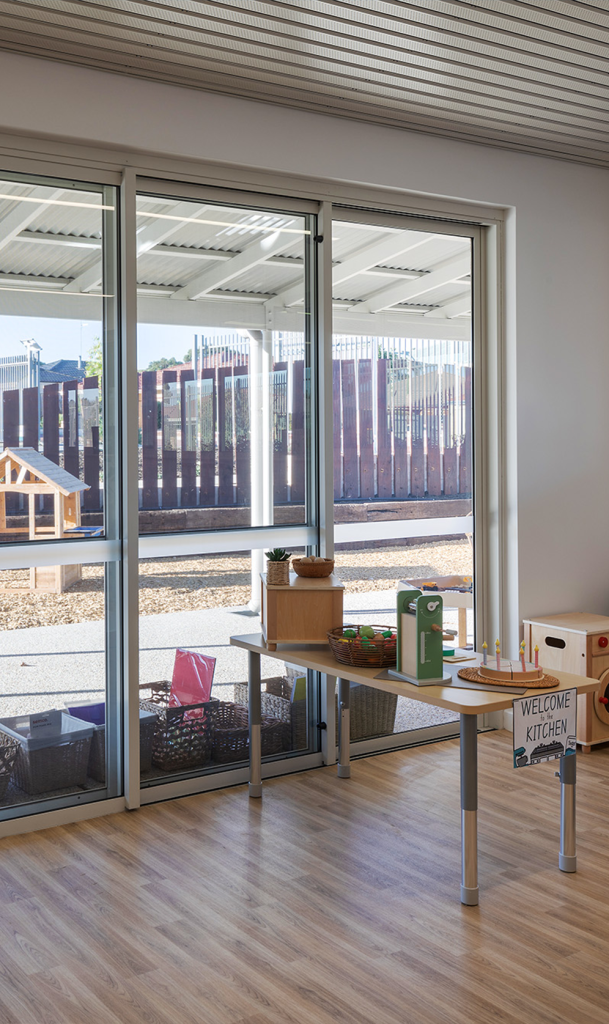
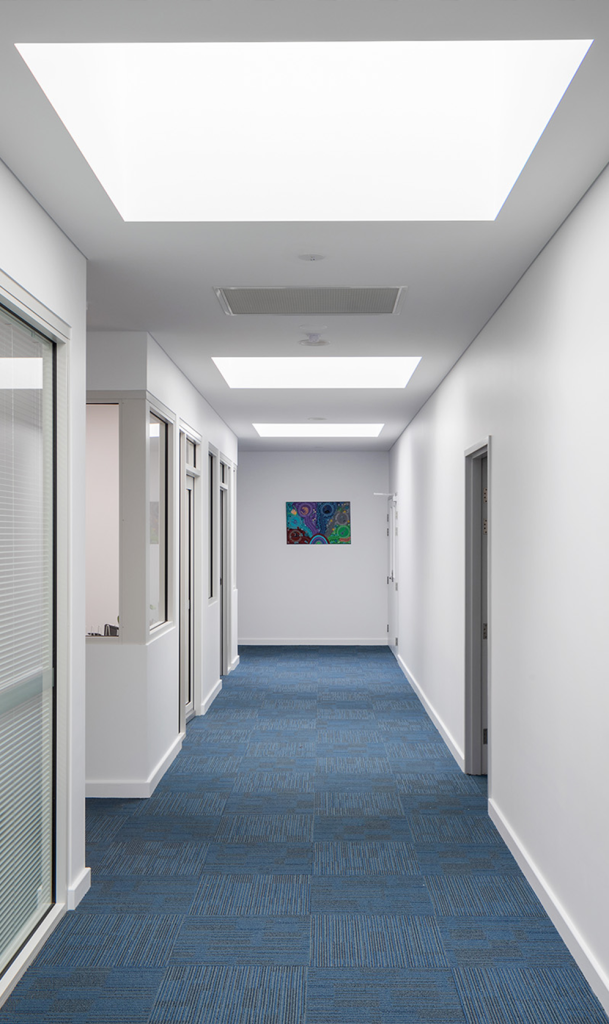
Facility Overview – Education Projects Perth
The AngliSchools administration block and classroom expansion is a standout example of education projects in Perth, designed to provide modern, functional learning spaces while enhancing staff and student facilities. The project delivered a contemporary administration block and four new classrooms, supporting the school’s growing needs.
This expansion project was developed to enhance the learning environment and administrative operations at AngliSchools. Key aspects include:
-
A new single-storey administration block with reception, offices, and staff facilities
-
Four modern classrooms designed for flexible learning
-
Contemporary architectural design using steel finishes, timber cladding, and red face brick to complement existing buildings and the natural environment
-
Strategic window placement and glazed internal partitions to maximize natural light and create open, welcoming spaces
The facility integrates modern design, sustainability, and practicality to create a safe, functional, and inspiring environment for students, staff, and visitors.
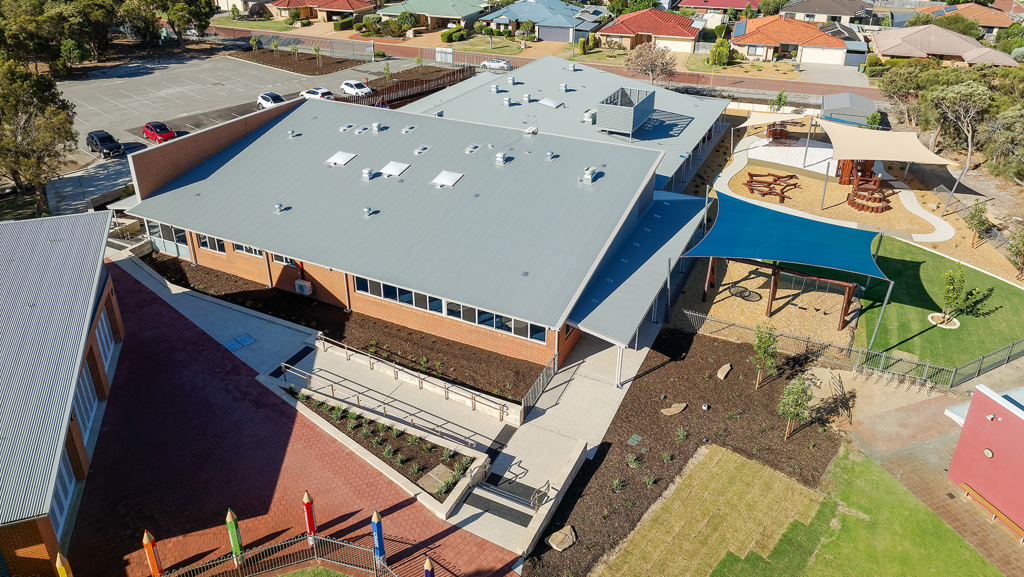
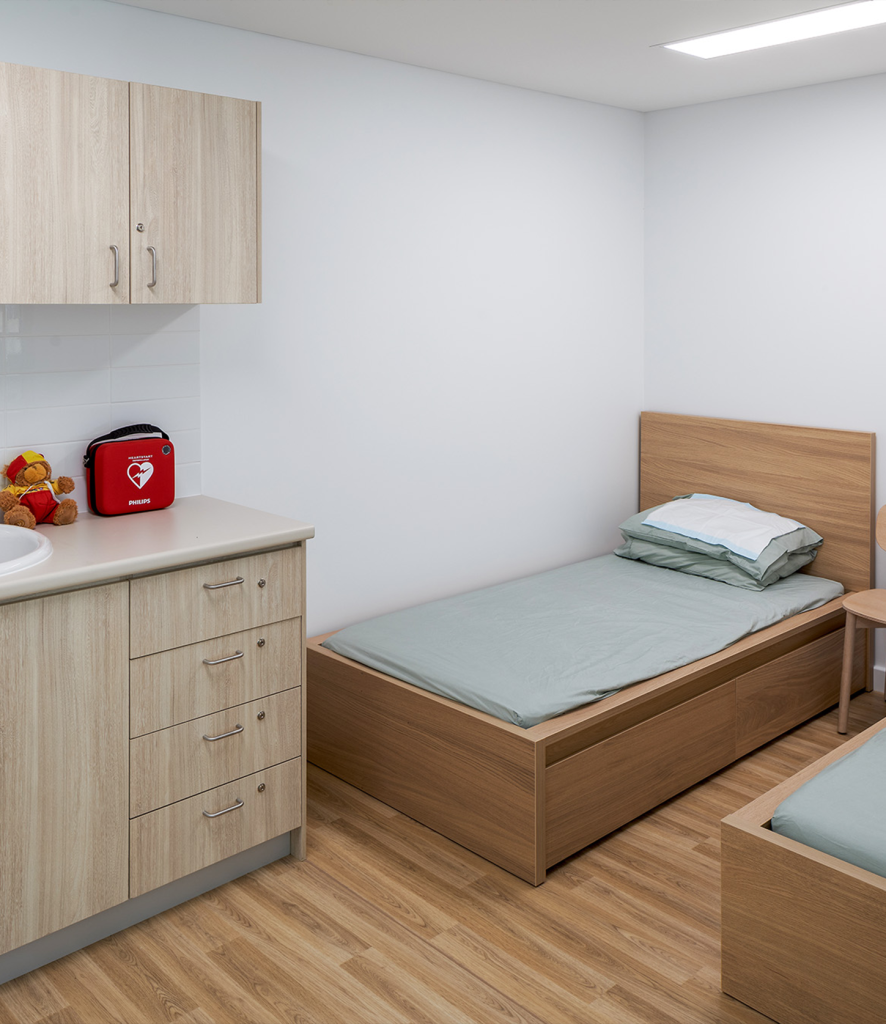
Prominent Features
-
Administration & Classroom Facilities: New offices, staff and student toilets, and four classrooms with flexible layouts
-
Architectural Finishes: Combination of steel, timber, and brickwork for a contemporary and natural aesthetic
-
Sustainable Design: Maximized natural lighting to reduce energy usage, feature timber-clad gable, and illuminated signage
-
External Spaces: Light-colored exposed aggregate footpaths, timber rafters, and a nature playscape with logs, recycled materials, and UV-resistant shade sail for safe outdoor play
-
Interior Finishes: Acoustic-rated metal strip ceilings, linear HVAC diffusers, timber-look flooring, custom joinery, feature track lighting, and breakout spaces
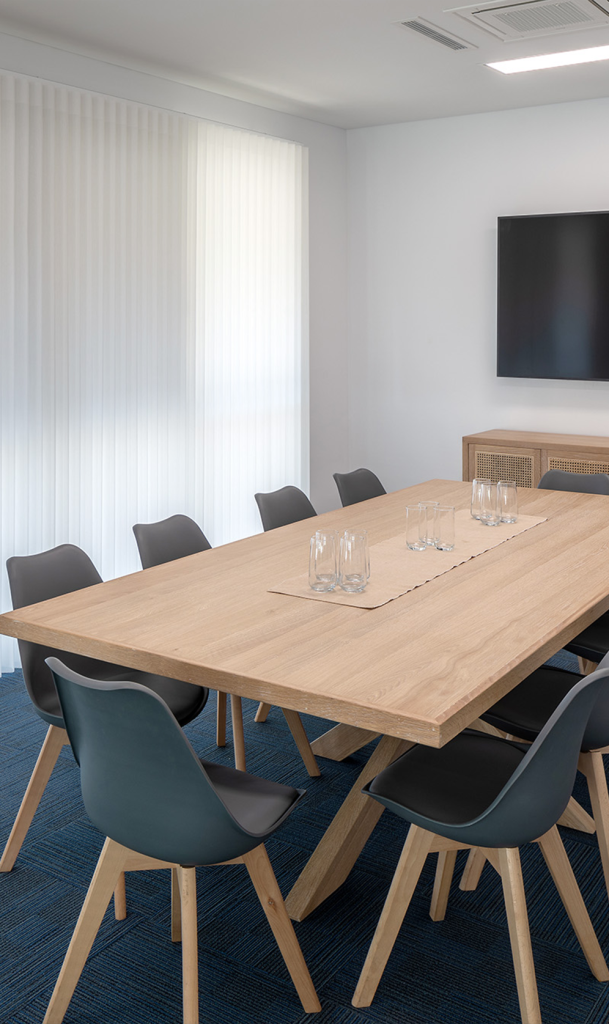


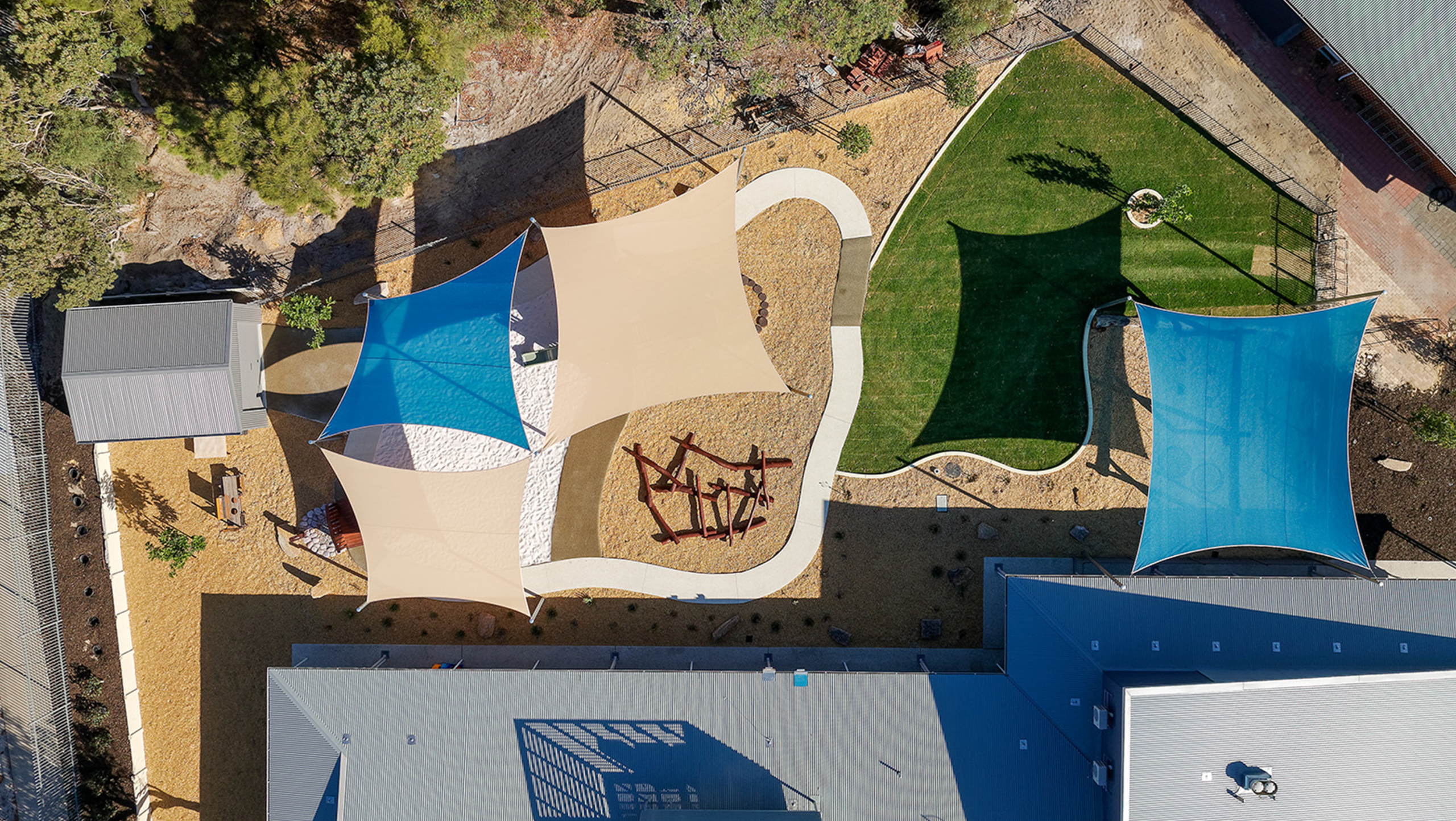
Project Challenges
Delivering this project required careful planning and coordination due to its live school environment:
-
Working in a Live Environment: Ensuring safety for students and staff while maintaining school operations, including pedestrian management, traffic exclusion zones, and emergency access plans.
-
Child Safety & Compliance: All personnel underwent Working With Children checks, and additional safety protocols were implemented, including site safety walks, egress point checks, and extended exclusion zones.
-
Restricted Access & Logistics: Located in a residential, high-traffic area, deliveries and construction schedules were coordinated to avoid school drop-off/pick-up times and minimize disruption to the community.
Despite these challenges, the project was delivered on time and provides a safe, functional, and visually striking facility for the school community.


