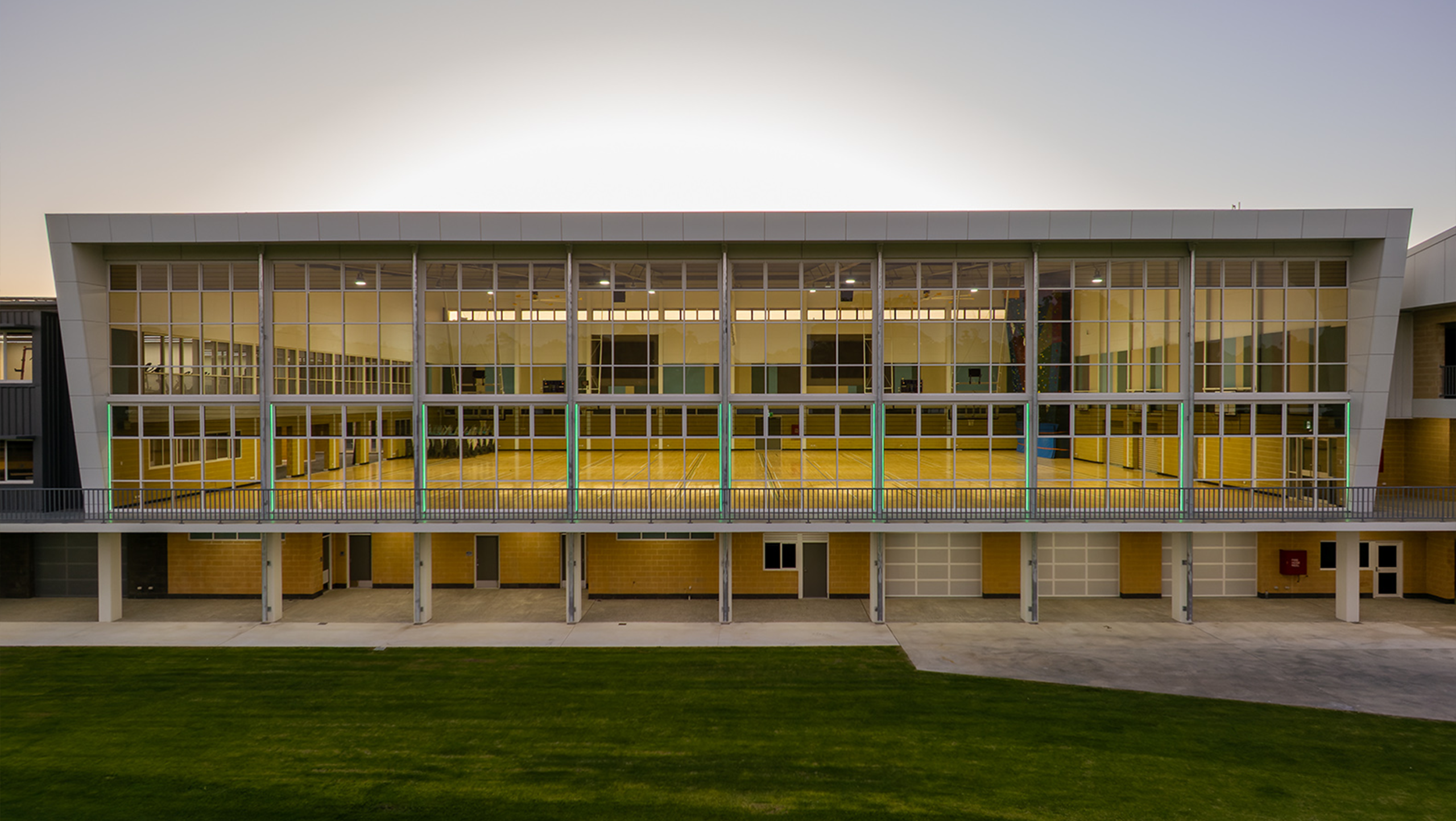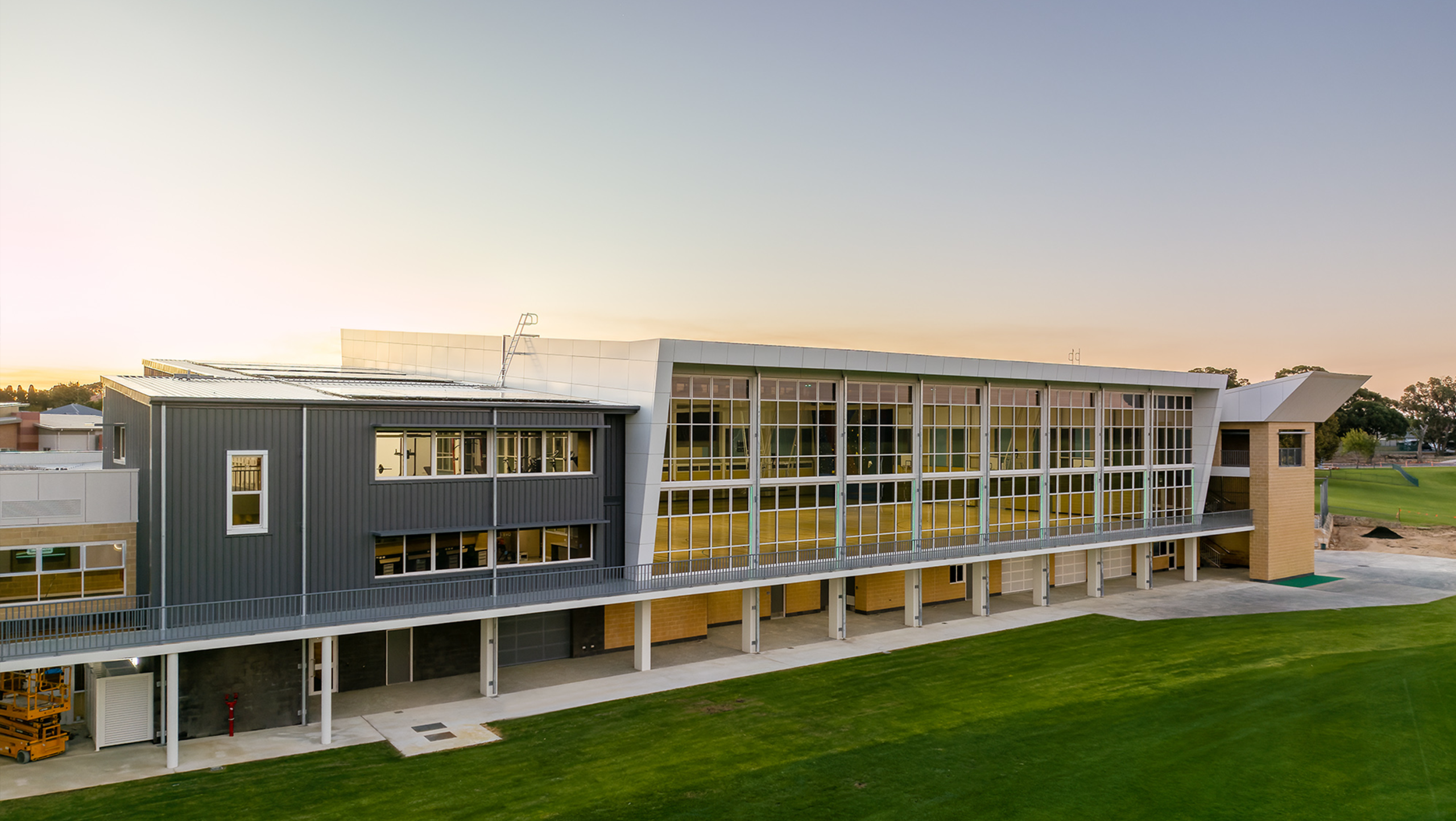
Fredwick Irwin Anglican School – Sports Hall & Car Park
| Completion Date: | 27th April 2023 |
| Category: | Education |
| Client: | AngliSchools |
| Location: | Lot 280 (#36-66) Gordon Rd, Mandurah WA 6210 |
| Contract Value: | $9,415,955+ GST |
| Architect: | DWA Architects |


Facility Overview – Education Projects Perth
The Fredrick Irwin Anglican School Sports Hall and Car Park project is a premier example of education projects in Perth, delivering modern sports and learning facilities while improving site access and functionality. This multi-stage project included a new gymnasium, classrooms, staff amenities, and a car park, enhancing the school’s overall campus experience.
This project involved the construction of a new Sports Hall gymnasium, car park, and associated works designed to meet the school’s growing needs. Key elements include:
-
Ground-level sports hall with storage, toilets, changerooms, and staff facilities
-
Upper-level exercise weights room and two new classrooms
-
Lower undercroft area with sports store and maintenance facility
-
Outdoor spaces with planter seating, stairs, paths, cricket nets, and covered link providing weather-protected access between the existing campus and new facilities
The facility combines modern architecture, functional design, and sustainability to provide students and staff with safe, inviting, and flexible learning and sports environments.




Prominent Features
-
Sports & Learning Facilities: Gymnasium with large glazed areas, classrooms with functional cabinetry, and staff amenities
-
Architectural Finishes: Blue Chip Ultracore aluminium cladding with red accents, Colorbond cladding on classroom block, and Equitone cladding with CNC-machined sporting silhouettes
-
Mechanical & Environmental Efficiencies: ‘Big Ass Fans’ for air circulation, electrically operated Breezeway louvres for crossflow ventilation, ducted fan coil units, evaporative units in maintenance workshop, and dedicated welding exhaust system
-
Advanced AV Systems: Large modular TV screens, digital displays, PA system with amplifiers and suspended speakers
-
External & Civil Works: New retaining walls, 34-bay bitumen car park, and trafficable concrete hardstand, all strategically designed within the former playing court area
-
Interior Finishes: Exposed structural steel portals, acoustic panels, timber-look flooring, track lighting, and optimized natural light for energy efficiency





Project Challenges
Delivering this project required careful coordination due to its multi-stage nature and live school environment:
-
Complex Construction Workflow: Phased concrete and structural steel work, followed by external cladding, required precise scheduling and coordination between trades.
-
Material & Labor Constraints: Tail end of the Covid pandemic created challenges in labor availability, particularly for formwork and structural steel rigging.
-
Interface & Finish Issues: Complex transitions between brickwork, steel, Colorbond, Ultracore, and Equitone cladding required careful adaptation and close communication with the architect.
-
Live Environment & Child Safety: Pedestrian and traffic management, exclusion zones, safety walks, and strict WWC compliance ensured the safety of children and staff.
-
Restricted Access & Traffic Management: Located in a residential, high-traffic area, work hours and deliveries were carefully scheduled to minimize disruption to the school and community.
Despite these challenges, the project was completed successfully, providing a modern, functional, and visually striking Sports Hall and supporting infrastructure for the school.


