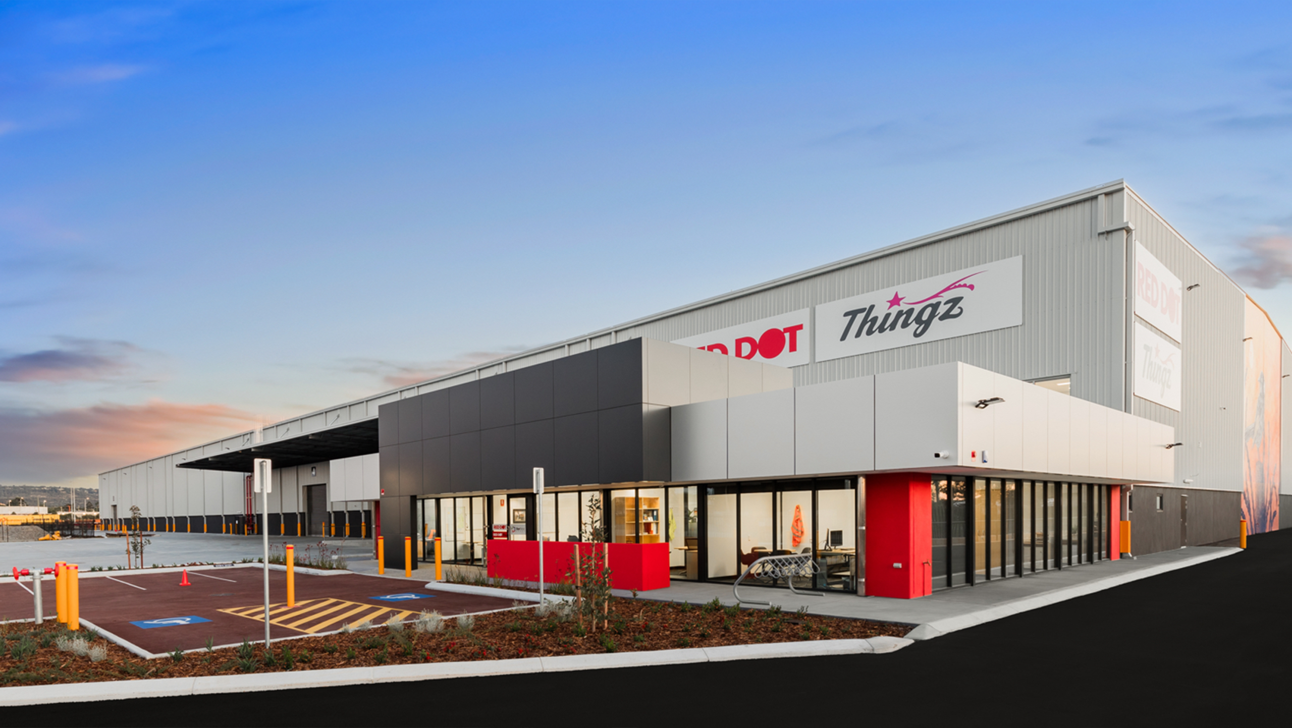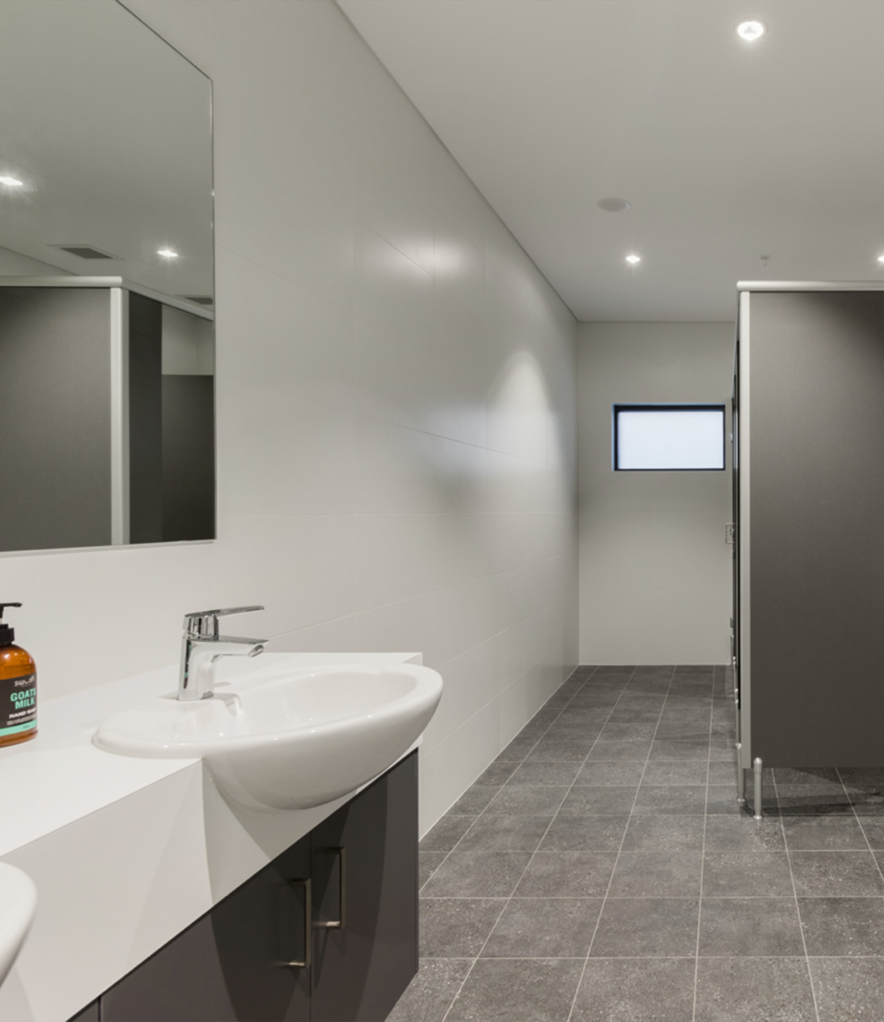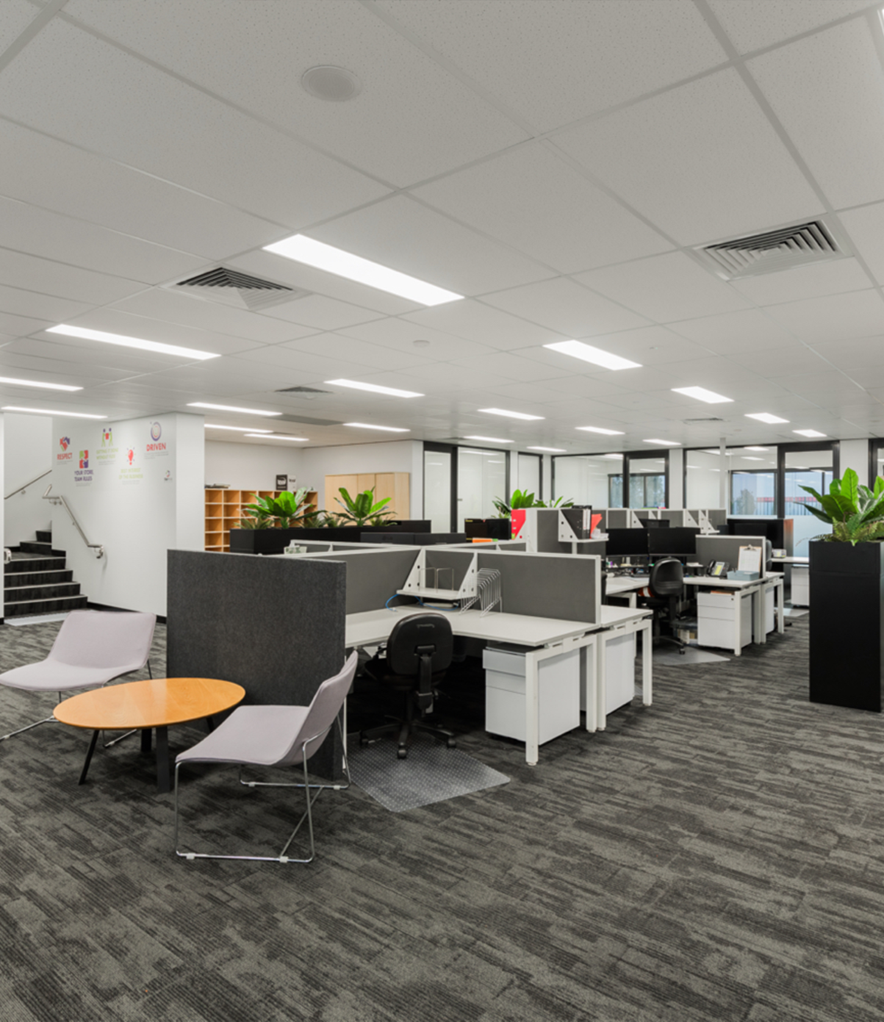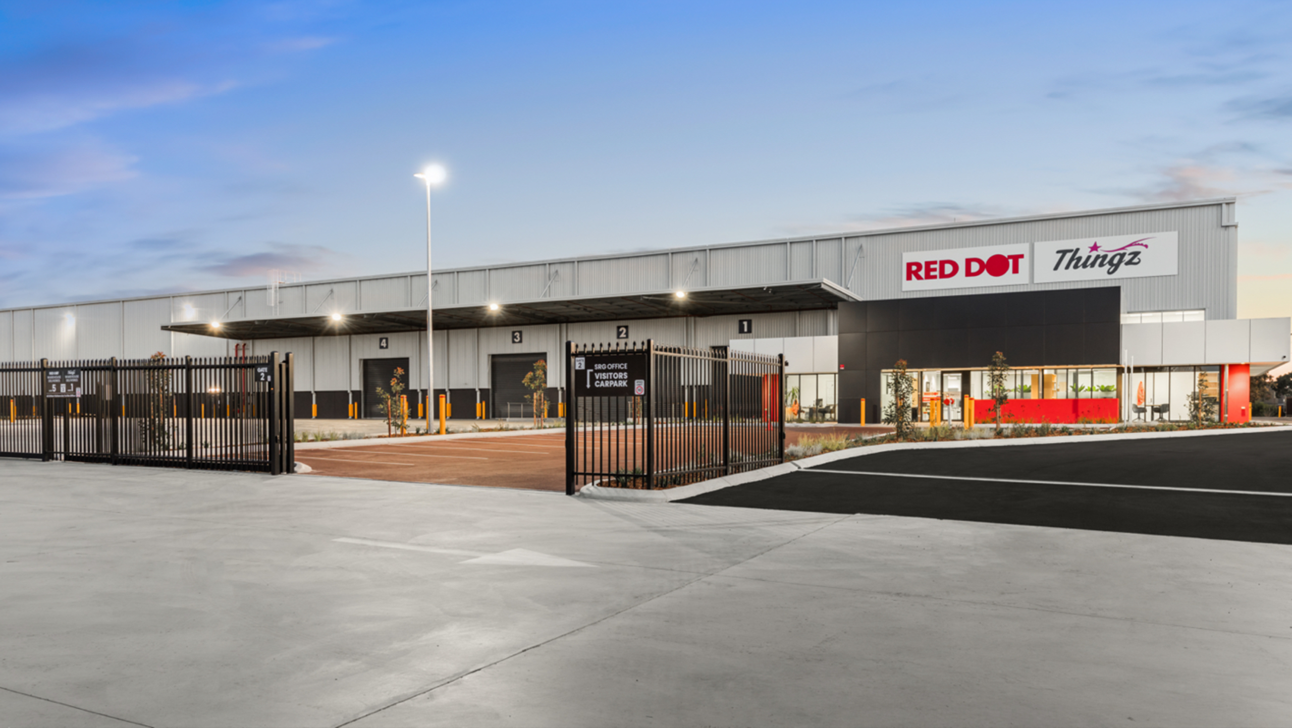
| Completion Date | SP1 (Warehouse) – 30/06/2023, SP2 (Office) – 12/09/2023 |
| Category: | Industrial & Warehousing Projects Perth |
| Client: | Portland Park Pty Ltd |
| Location: | Lot 5 (#920) Abernethy Road, High Wycombe, WA 6057 |
| Contract Value: | $12,230,800+ GST |
| Architect: | Shelford Constructions Pty Ltd |






Facility Overview – Industrial & Warehousing Projects Perth
The Red Dot Distribution Centre is one of Perth’s leading industrial & warehousing projects, designed to maximise efficiency, sustainability, and operational capacity. The building was purpose-built as a strategic operational hub to support the client’s growing distribution and warehousing needs while allowing for future expansion.
The development includes a dual-level main office featuring modern architectural elevations with a balance of lightweight and solid materials. The use of CFC cladding combined with a glazed façade creates a contemporary, light-filled corporate space that embraces natural light and promotes an open, professional atmosphere.





Key Features
-
Passive energy efficiency: Designed to reduce operational costs, the warehouse minimises heat load while maximising natural ventilation and cross-flow air transfer through the strategic placement of roller doors.
-
Sustainable design initiatives: Incorporating translucent roof sheeting for daylight harvesting and a solar PV system for renewable energy generation.
-
Safety & functionality: A 10,500m² ESFR-sprinklered warehouse complete with safety line marking, metalwork for safe traffic management, and two internal amenity cores (159m² and 110m²) for warehouse staff.
-
Distinctive design: A striking Industrial & Warehousing Project with road-facing native mural by local artists enhances the building’s connection to its environment.
-
Modern office facilities: High-spec finishes, LED lighting, high-performance glazing, low-VOC joinery, indoor planting, breakout spaces, end-of-trip facilities, and personal staff lockers ensure the office is both ready to use and future-ready.


