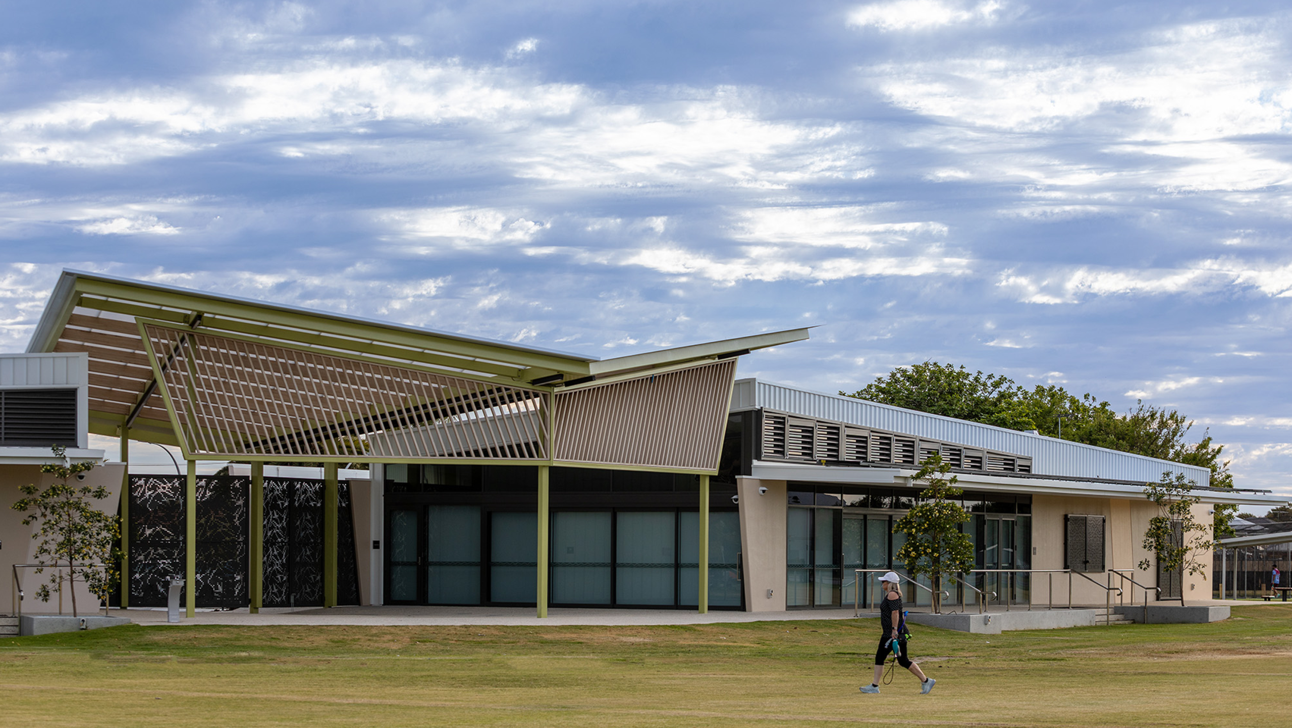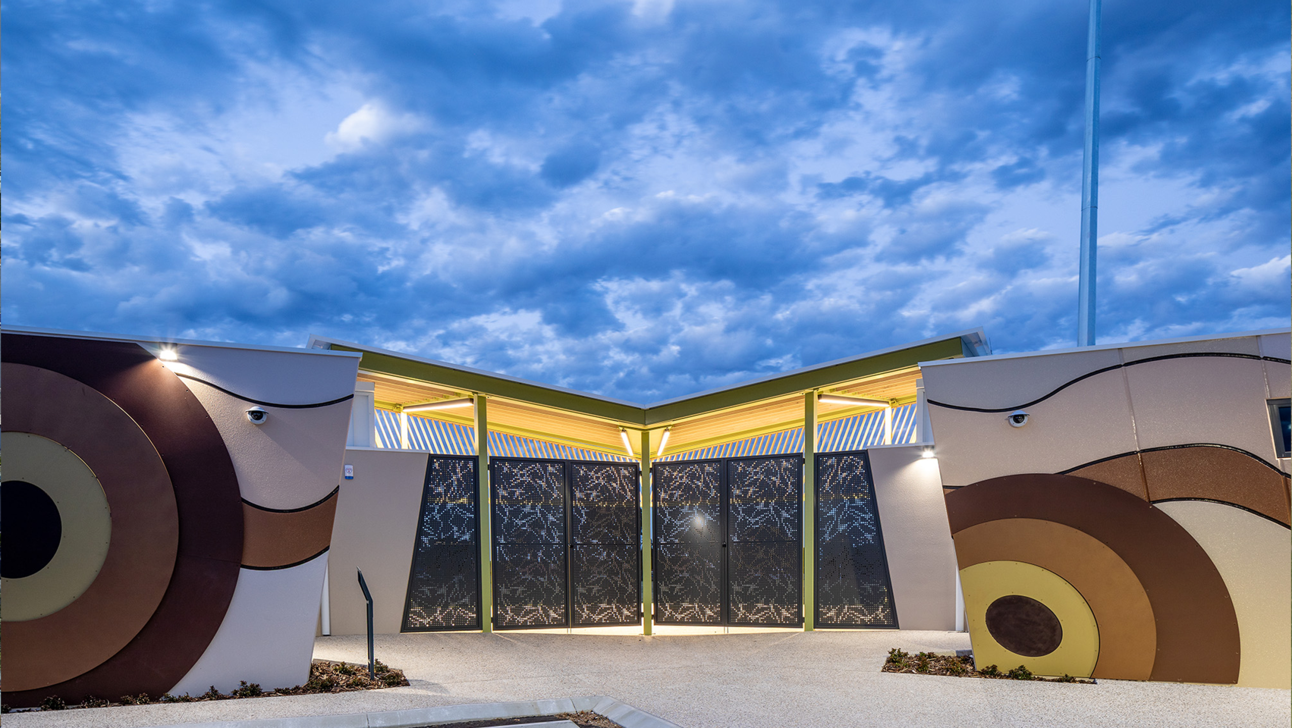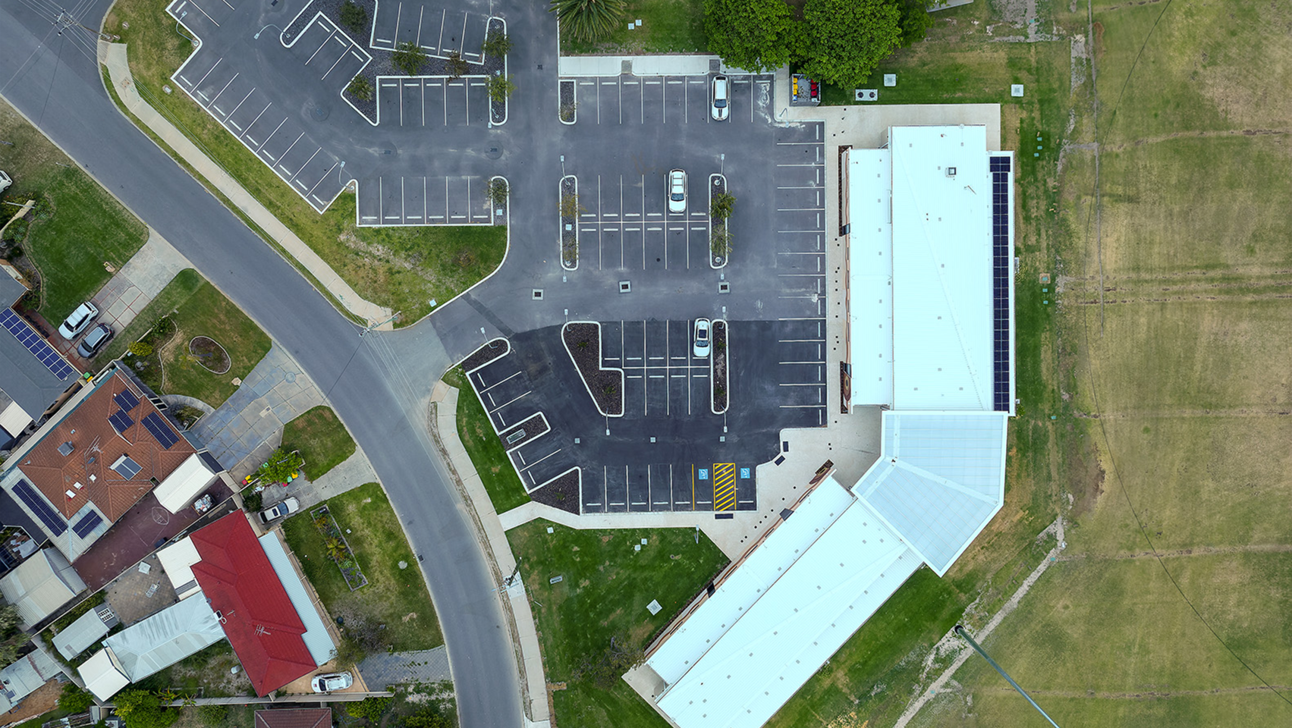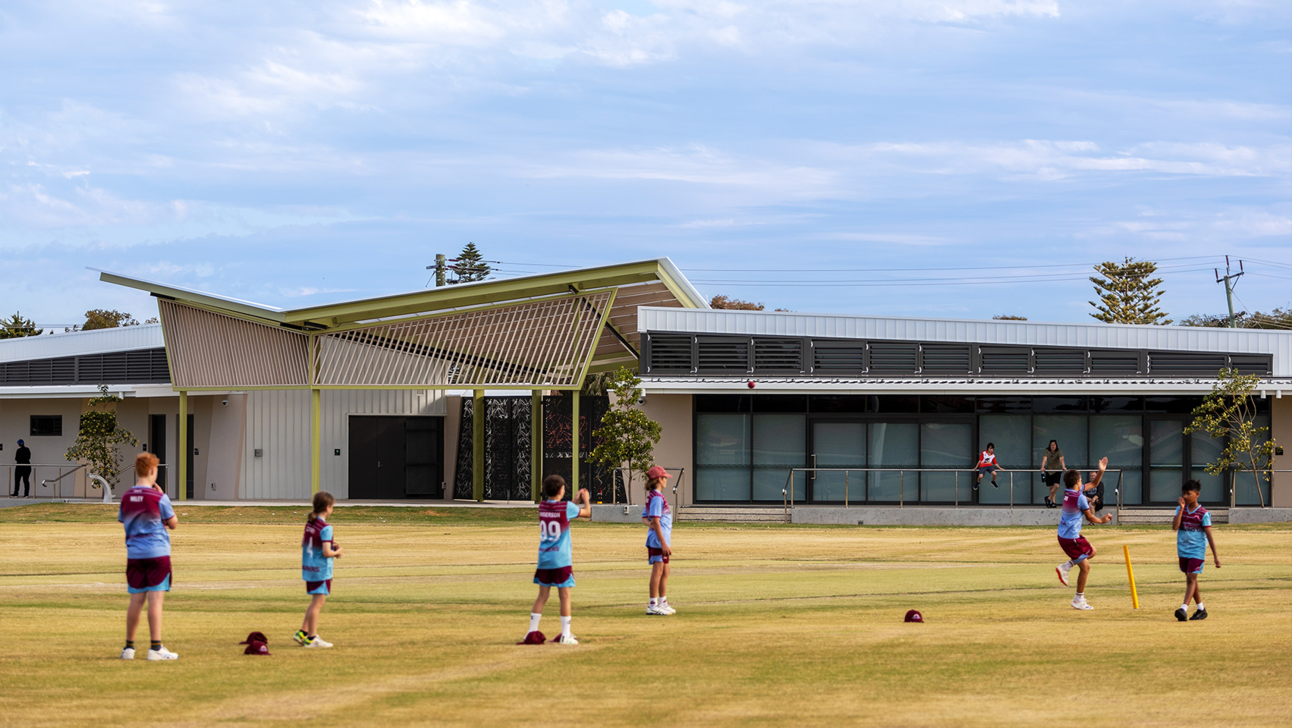
The Stan Twight
| Completion Date: | 05.09.25 |
| Category: | Sports & Recreation |
| Client: | City of Rockingham |
| Location: | Hennessy Way, Safety Bay, Rockingham |
| Contract Value: | $6,844M + GST |
| Architect: | SITE Architecture |






Facility Overview – Education Projects Perth
The project comprised complete demolition and re-construction of the Stan Twight Reserve clubrooms for City of Rockingham to accommodates the growing needs of Safety Bay Cricket Club, Safety Bay Football Club, and Safety Bay Masters Football Club. There are two buildings, an East & West Pavilion, both are approximately 400m2 each. The East Pavilion houses the 4 x sports change rooms, 2 x umpires rooms, medical room, external UAT, and comms room. The West Pavilion houses the main social room, semi-commercial kitchen / kiosk complete with motorised glazed awning servery window, external individual club stores, and amenities areas. The upmarket finishes selected by the design team certainly give the building wow factor and quality feel, to make it stand out amongst others in it’s class. External works included a car park extension, landscaping with polished concrete tree planters, and also 4 x new specialist 30m sports lights to give 150 Lux for AFL playing fields.






Prominent Features
The Social Room with well appointed finishes and Corian bar is a highlight internally. Externally, the central hub with bright green steelwork and Danpolan roof sheeting over, complete with washed aggregate concrete paving including custom inlaid artwork representing a traditional meeting place.

Project Challenges
Managing interface with immediately adjacent public open space / sports oval, especially with the installation of the 30m sports light poles and associated footings.

