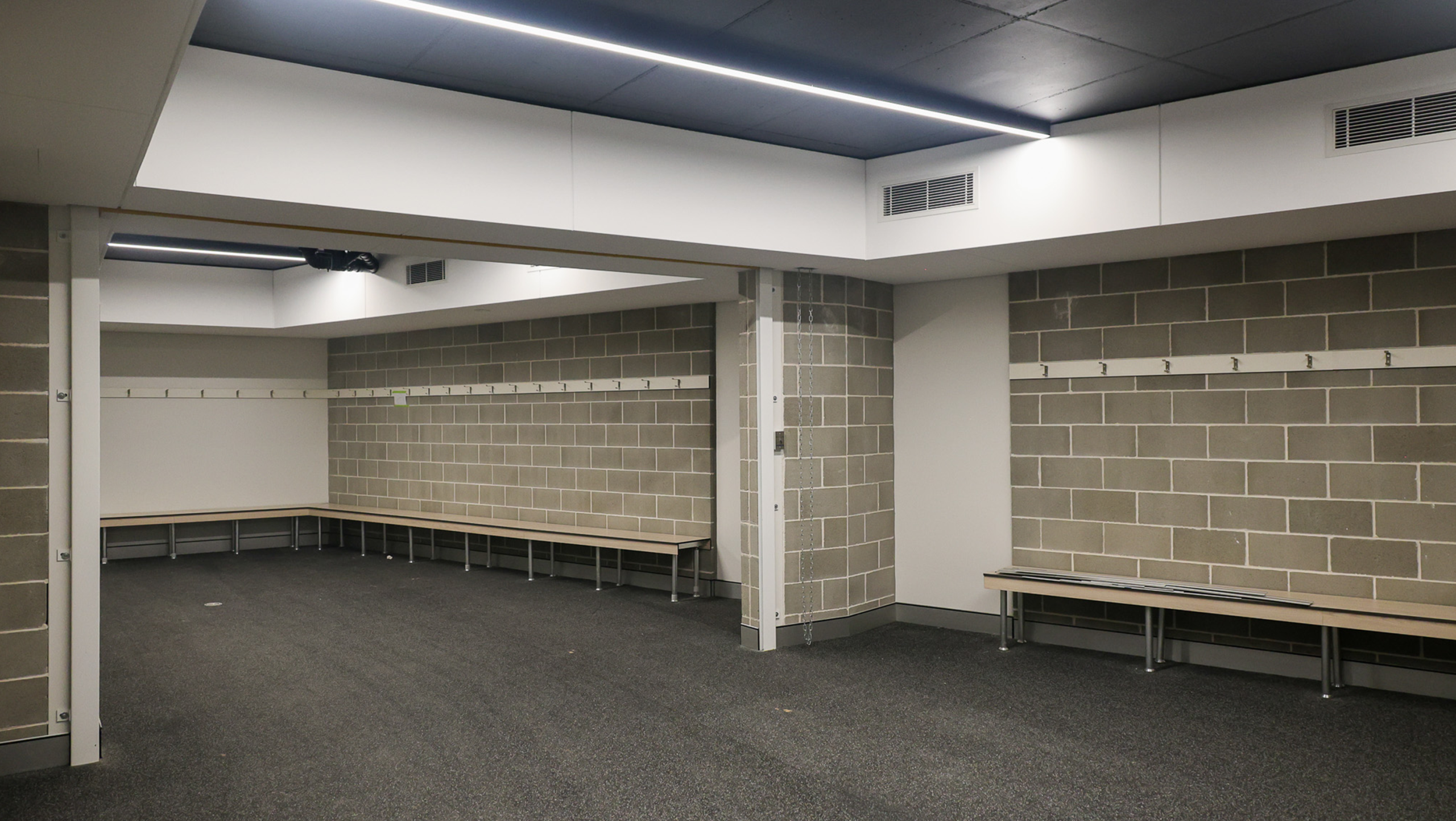Dockers Changeroom & Stadium for Fremantle Football Club & City of Cockburn
| Completion Date | 18/08/2025 |
| Category: | Government & Public Buildings / Sports & Recreation Project Perth |
| Client: | Fremantle Football Club & City of Cockburn |
| Location: | 121 Veterans Parade, Cockburn Central, 6164 WA |
| Contract Value: | $18m + GST |
| Architect: | Hodge Collard Preston |
Facility Overview
Since its opening in 2017, Cockburn ARC has become a valued community hub, consistently surpassing expectations in attendance and membership. In response to the growing population and increasing demand for participation in AFLW, AFL, and community football, the City of Cockburn and the Fremantle Football Club (FFC) have collaborated to develop a major facility expansion – setting a new benchmark in Sports & Recreation Projects in Perth.
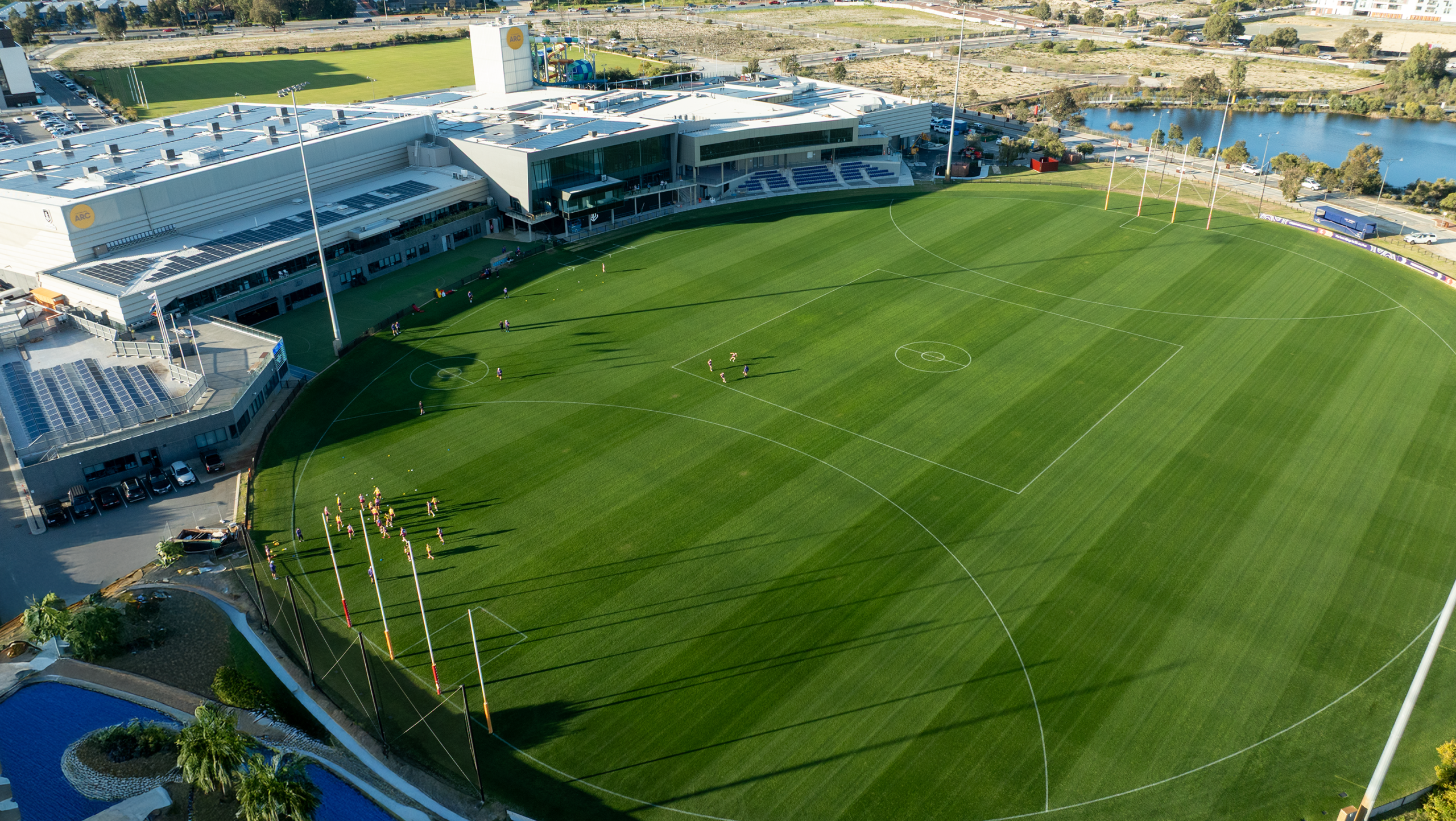
Fremantle Football Club
The expansion project is located adjacent to Victor George Kailis Oval, creating shared, state-of-the-art facilities that cater to both community players and professional athletes.
Key inclusions:
-
Two unisex community changerooms designed for all levels of play and support elite women’s football and community programs
-
A dedicated AFLW changeroom for the Fremantle Football Club
-
A multi-purpose space for education, events, and meetings enhancing the venue’s versatility
-
Spectator Grandstand. A new undercover 250-seat grandstand terrace added to the training oval, improving fan experience with spectator terrace, servery, and public amenities
- New Coaches Boxes – Three new coaches’ boxes were seamlessly integrated into the existing building, enhancing match day operations and strategic planning.
This development ensures Cockburn ARC continues to be a leading destination for sports participation, recreation, and community connection.


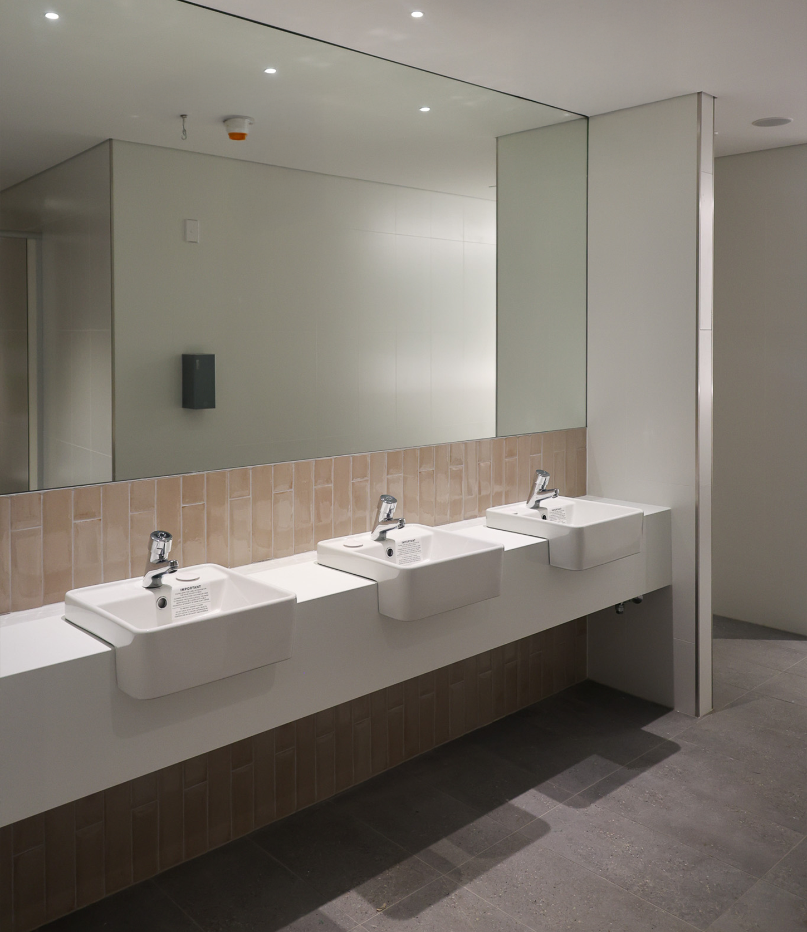
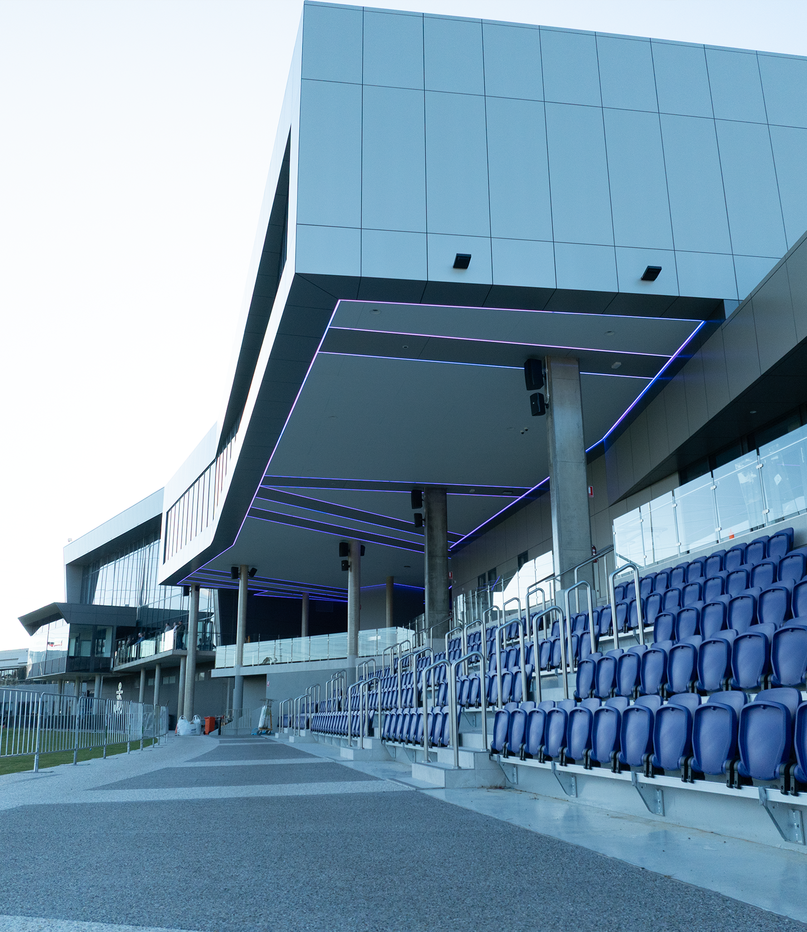
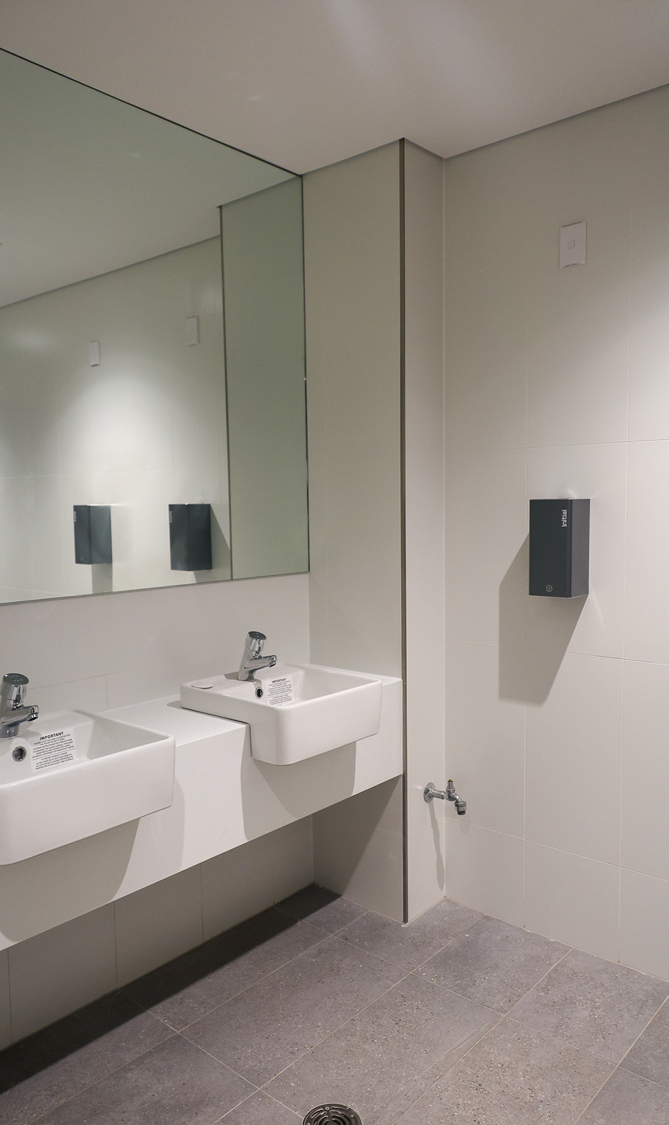

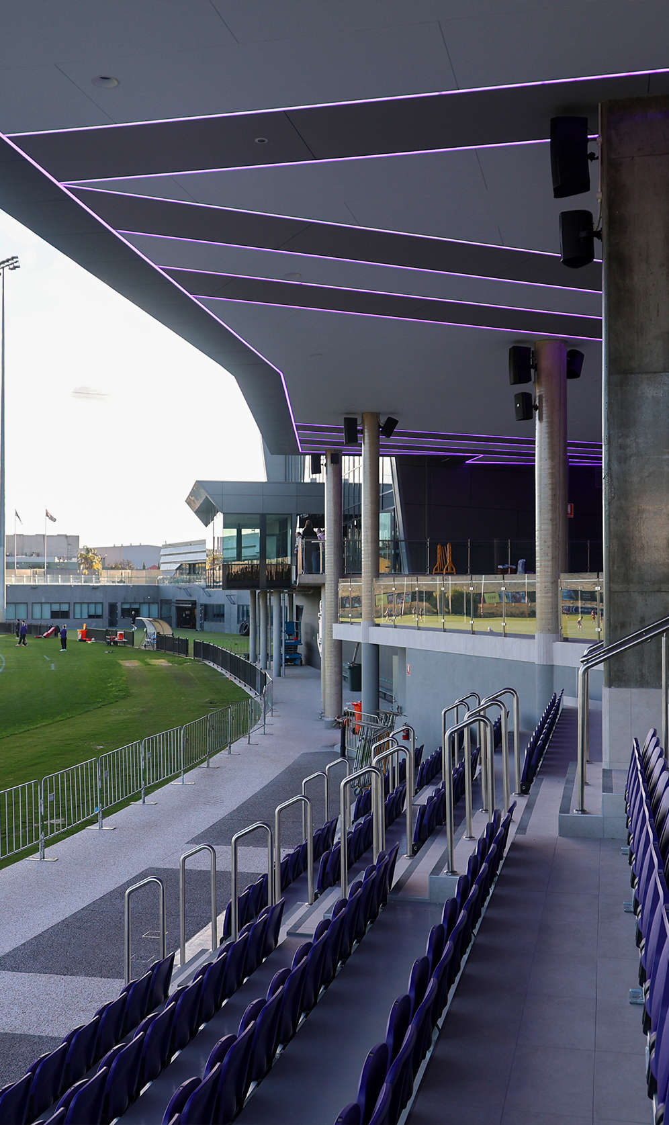
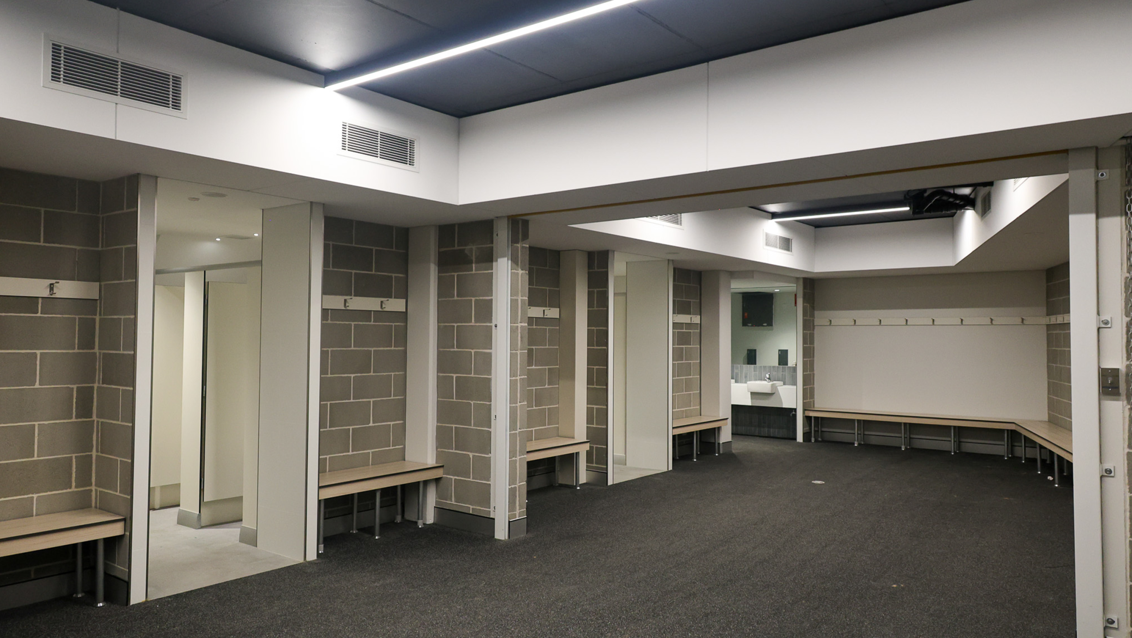
Key Features in this Sports & Recreation Project Perth
-
560m2 Post tensioned cantilevered concrete slab complete with fully customisable feature lighting.
-
250 grandstand seats for spectators and event attendees.
-
3 door lift · 35m glass curtain wall
-
Proclad solid aluminium external cladding
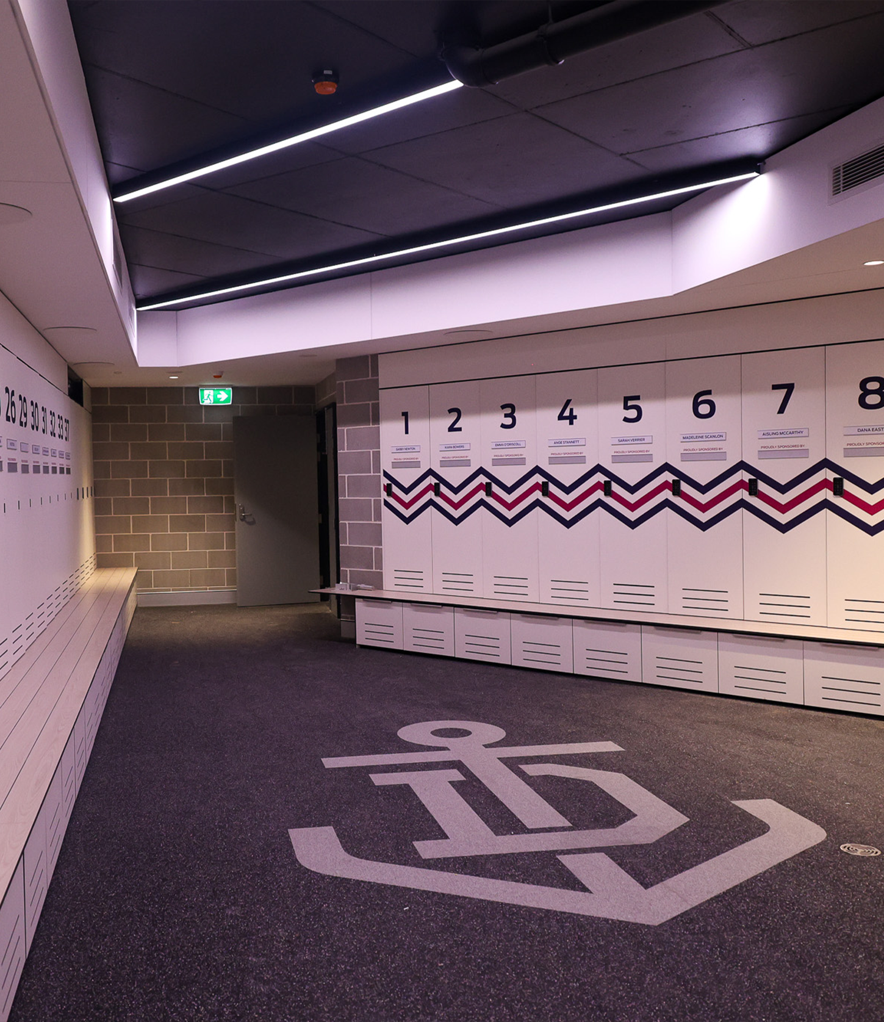
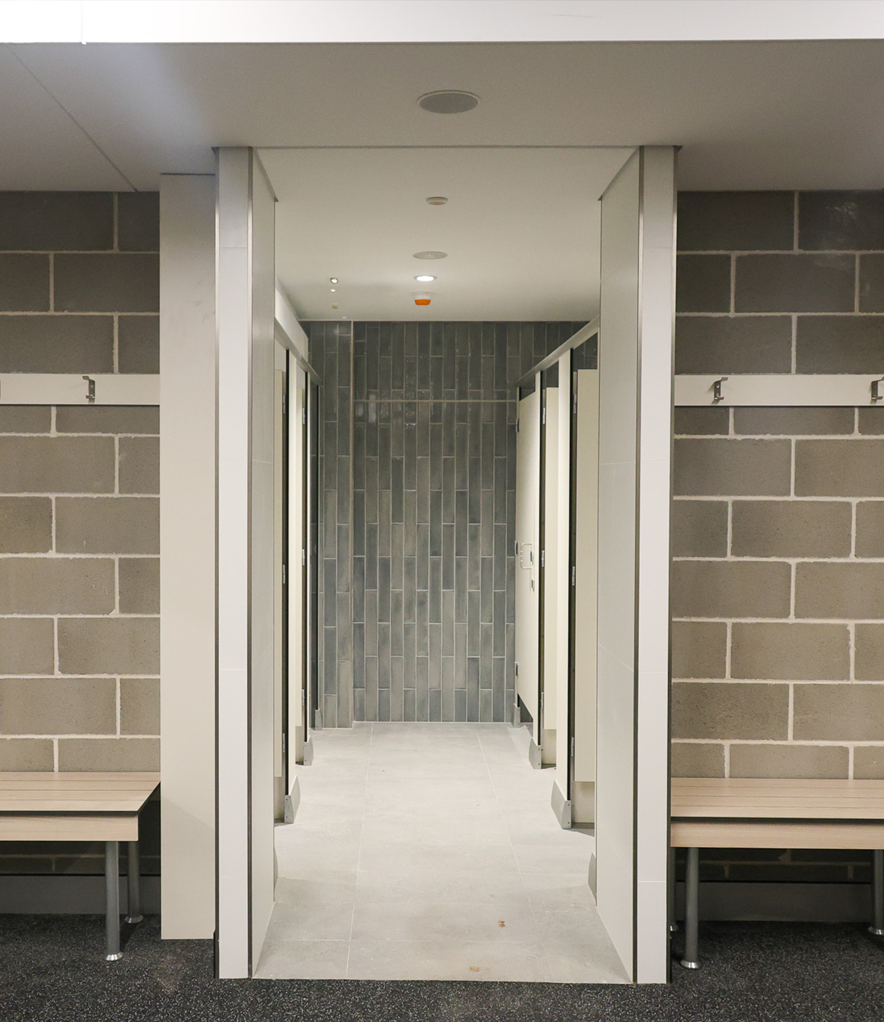

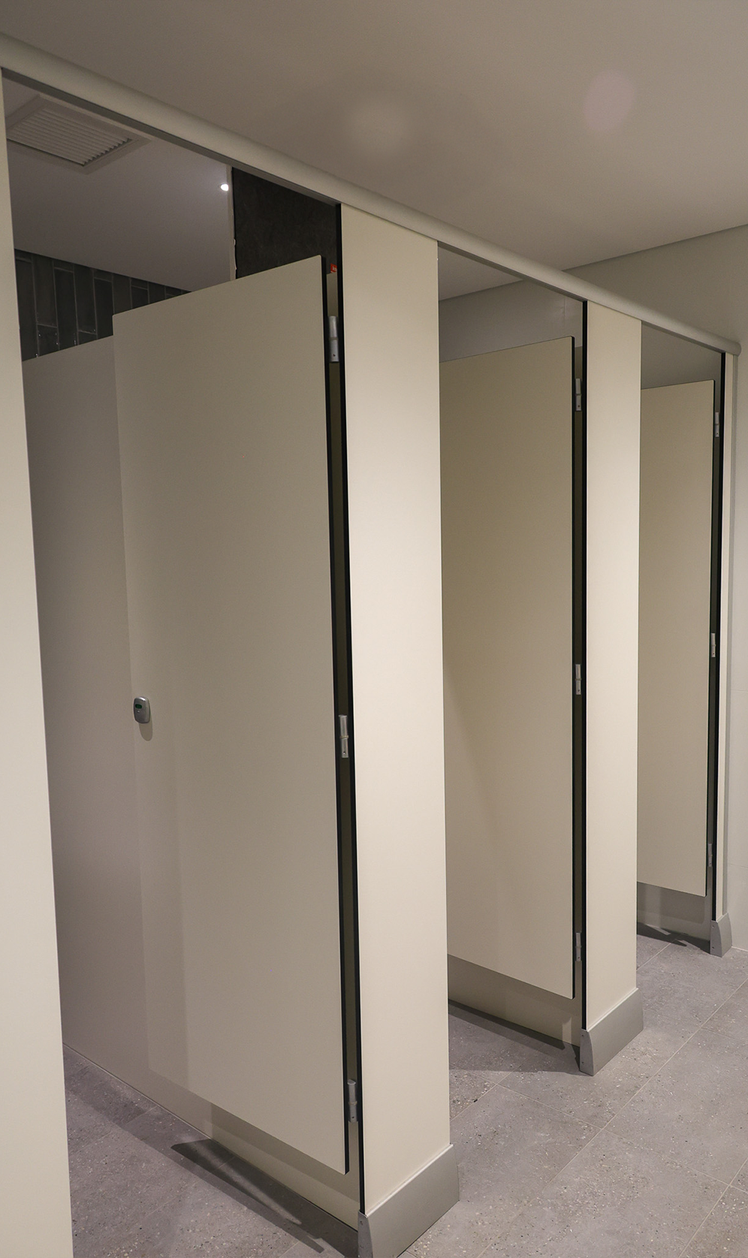
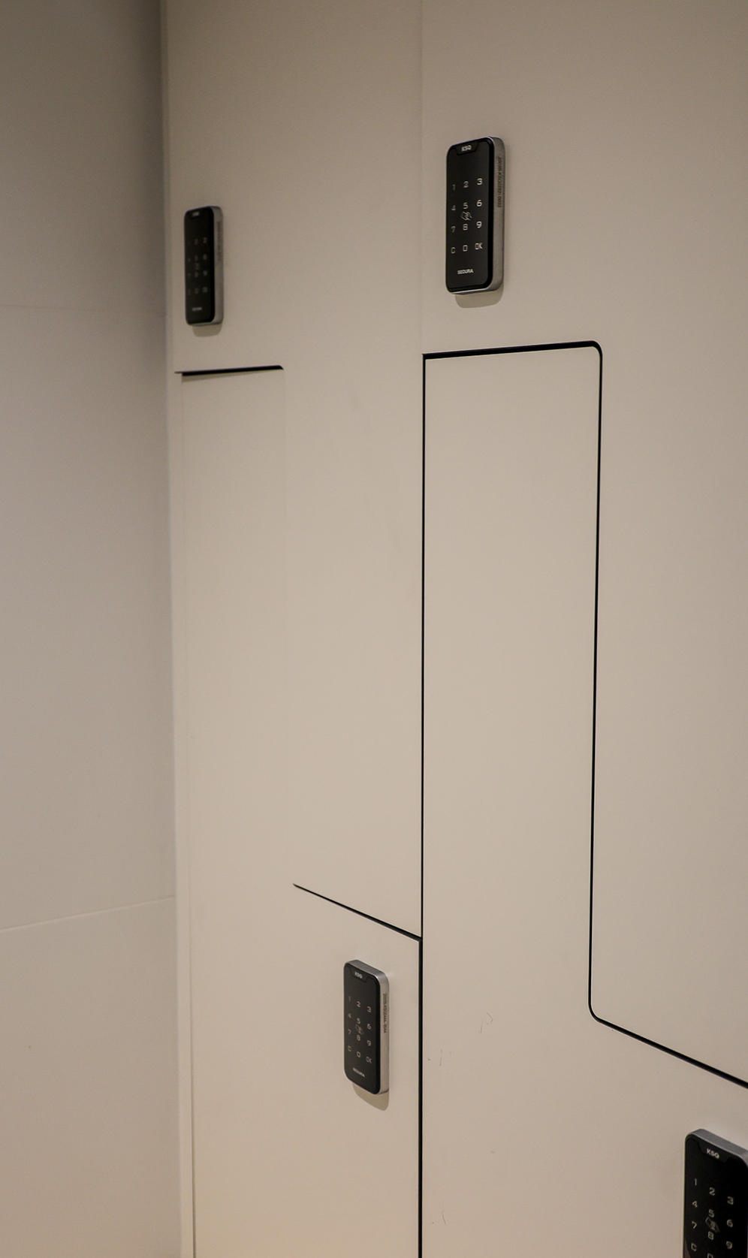
Project Challenges
Delivering a complex sports & recreation Perth project of this scale came with unique challenges, including:
- Multiple Stakeholders
- Constant Design Changes
- Architecturally Complex
- Inaccurate information regarding existing building
- Public interface / working in a live environment
- Working around clients needs to avoid 24hr facility closures
- Highly complex staging parameters
- Tight program considering the staging requirements
