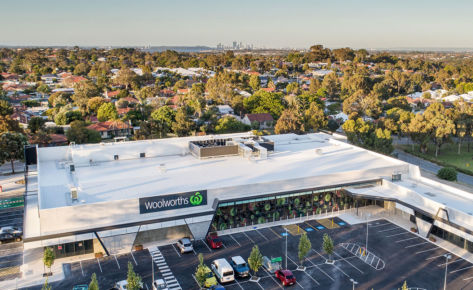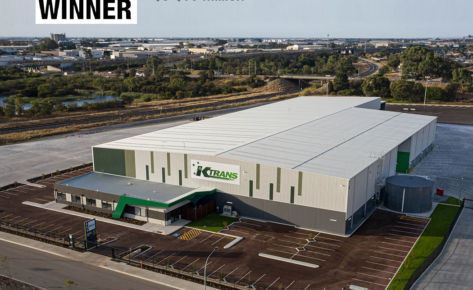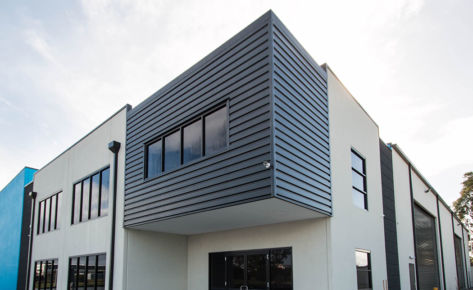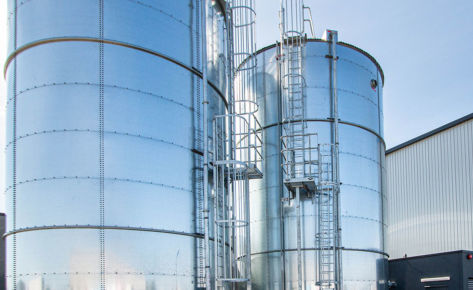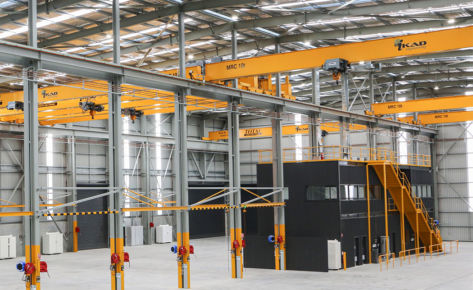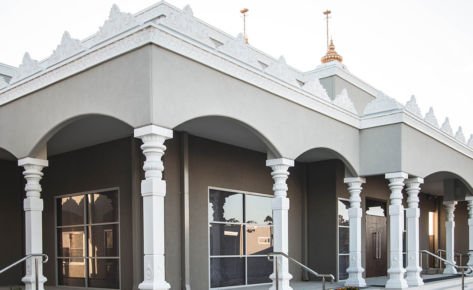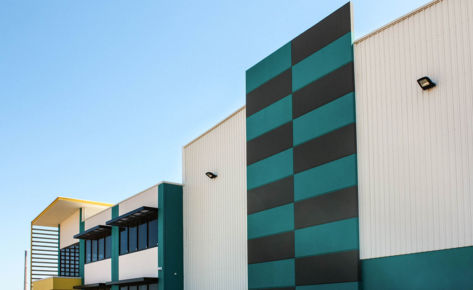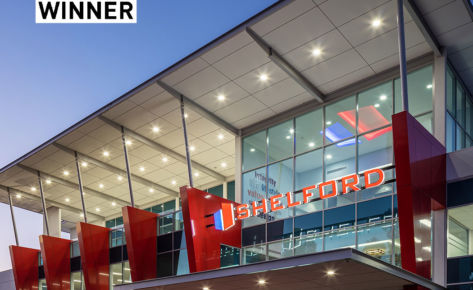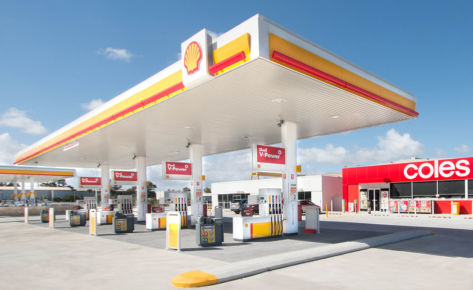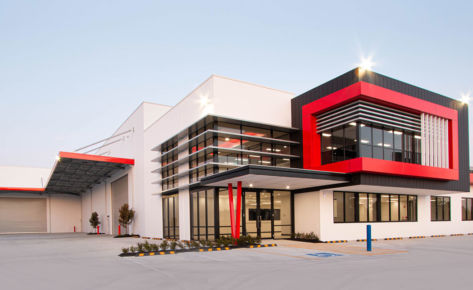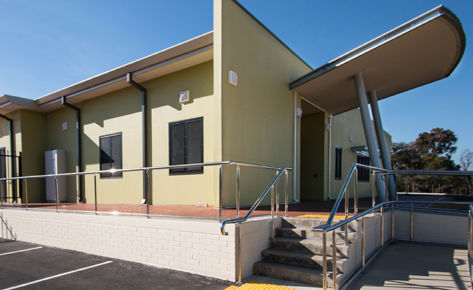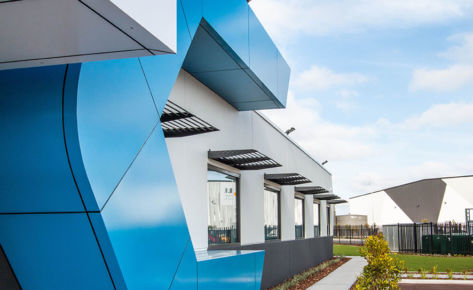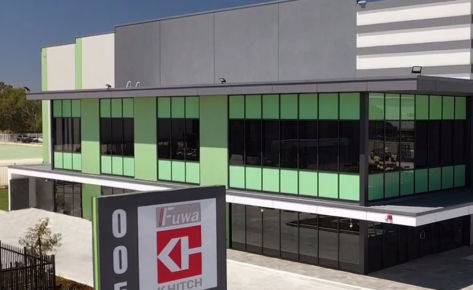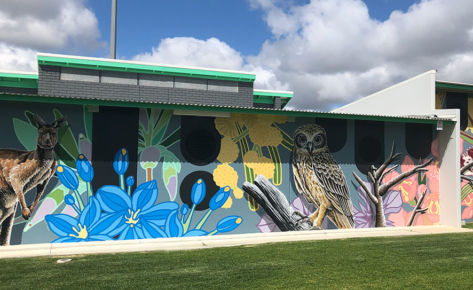OVERVIEW
The room extension was to accommodate public meetings and functions. It is part of an existing club room and change room facility positioned to the North-West corner of Ridgewood Park and is attached to an existing kitchen. It is an open area with high raking and angled ceilings. The project required the installation of 4 reverse cycle air-conditioning units, concrete slab, face external brickwork and rendered internal brickwork.
Prominent features
The fully functioning kitchen had an opening cut out and an automatic roller door installed to cater for the new multipurpose room. Food can be prepared in the kitchen and served through the new servery area. The internal ceiling is raked and angled to match existing and for effect. Features include automatic glass louvered highlighted windows and full height staking security grill doors. Doors are automatic quick release opening doors. The building has a concealed internal steel structure with exposed projecting structural steel to the external which adds another dimension.
Project Challenges
The build was staged into two sections. The site excavated to place concrete footings and concrete filled cavity wall, and then the concrete slab was formed and poured.
A major issue was that the kitchen had to be available to the sporting clubs on weekends; so on Fridays, the security fencing had to be altered to protect the public from the dangers of the work site, but still allowing access to the kitchen area so that it could be used to service the public.





