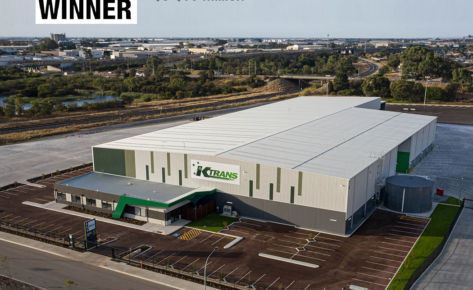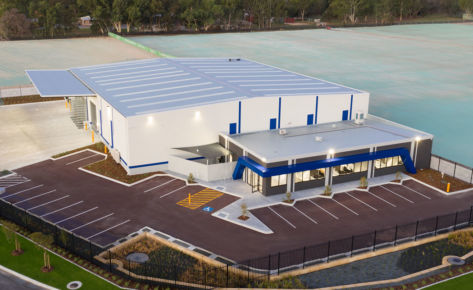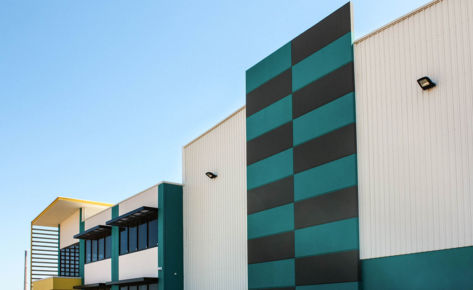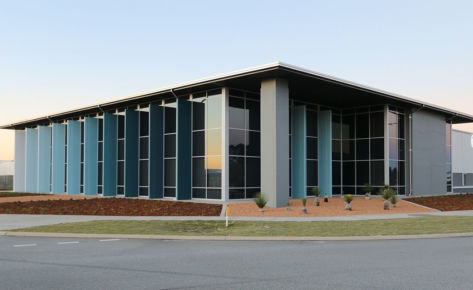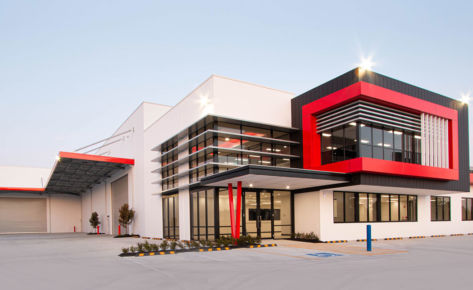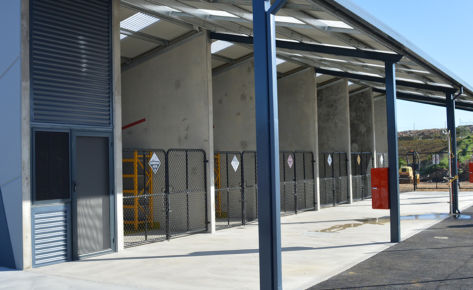Overview
A facility to provide storage for materials, equipment, tools and machinery to service the Oil & Gas Exploration industry; and to be occupied for future lessee.
Prominent features
Facility designed with current and future growth in mind, to accommodate the handling of large amounts of stored casings & pipes, using 32t loading plant.
Entire workshop to be accessible via gantry cranes, concrete tilt panel with structural steel office and workshop featuring exposed aggregate entrance.
Creation of structural steel elements concealed within an architecturally pleasing façade that amalgamate 3 working divisions into 1 facility. Stainless steel custom fascia/gutter and downpipes; coloured spandrel glass application and native inspired landscape gardens were part of the scope of works; as well as; painted colour gradient to concrete fin panels and power upgrades for machinery, welding & fabrication, NDT services, painting, pressure testing & pipe cleaning.
Hazardous goods storage facility with concrete hardstand for 32t wheel loads, gantry cranes, cantilevered canopy and 8m x 15m vertical folding hangar door.
Project Challenges
Being within the airport runway precinct, consideration had to be made to the lighting, height restrictions and construction methods used. Being located in federal land, meant federal planning & management requirements needed to be kept and upheld, environmental requirements for wash down and spray-painting facilities were designed to comply.





