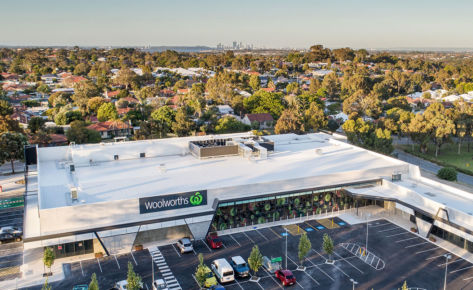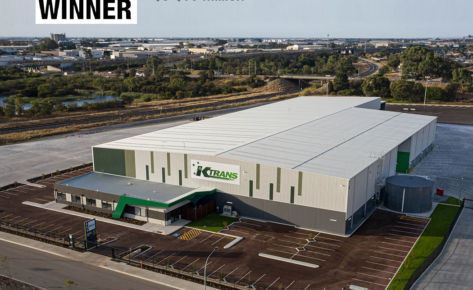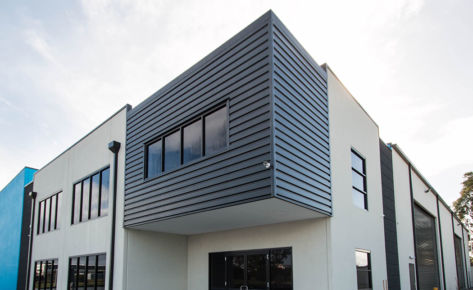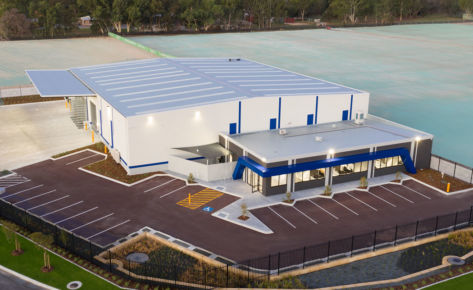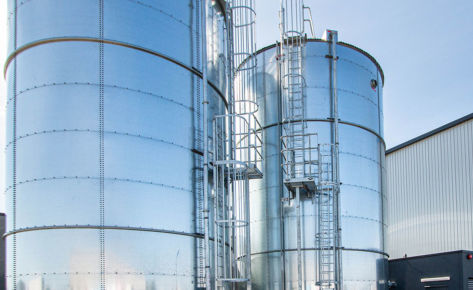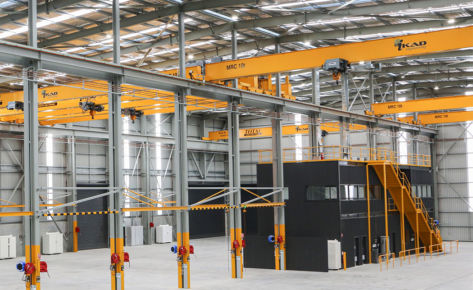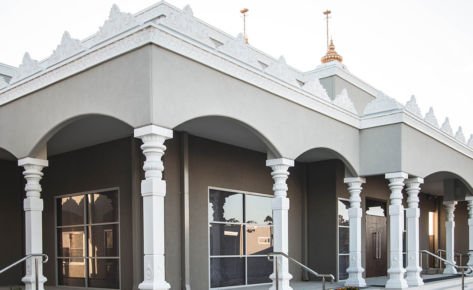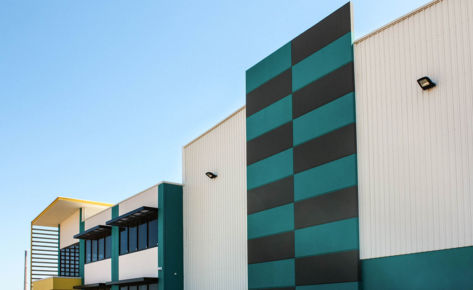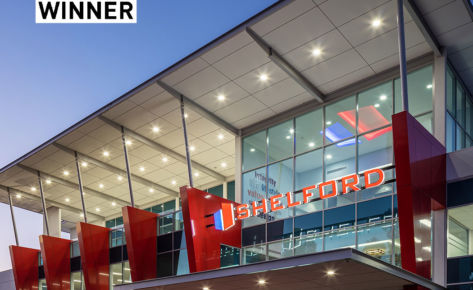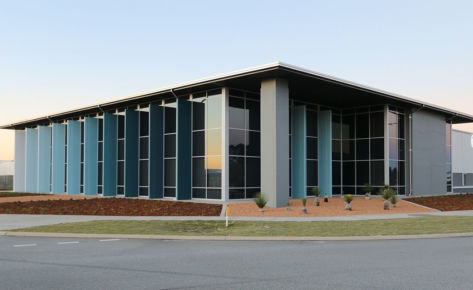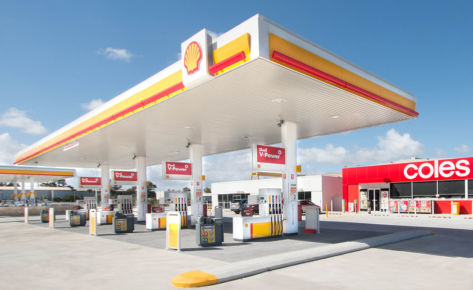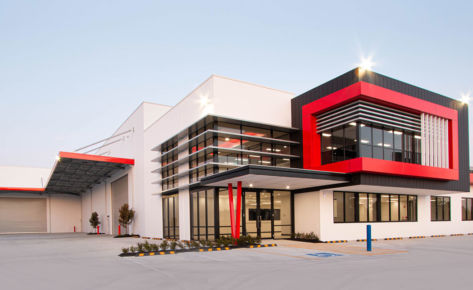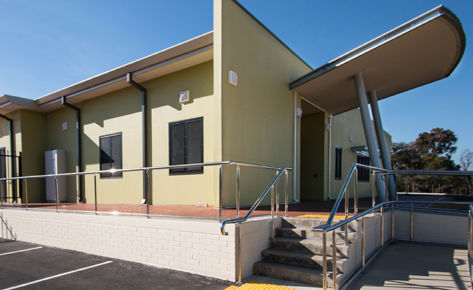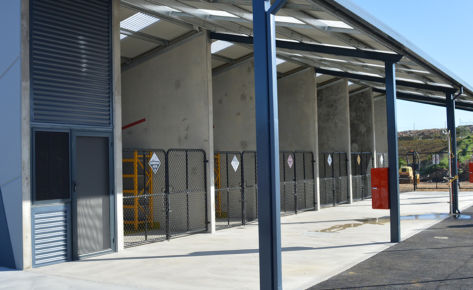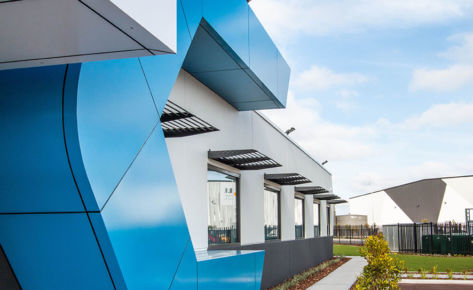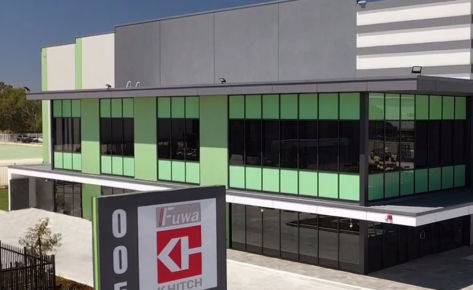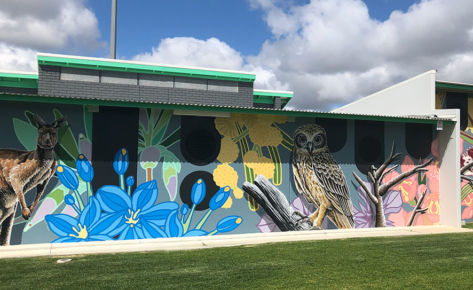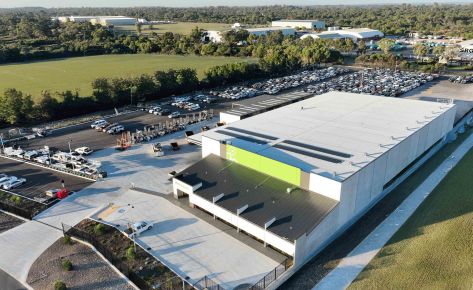Overview
The building at 36 Railway Parade, Welshpool built for Super Motor Spares Pty Ltd provides a major contrast from their existing operations over the road. The two-storey office area and over 1,900 m2 of warehouse space is a huge upgrade that will provide the expanding company with the space it needs to grow their business.
Prominent features
The most prominent architectural feature of the building is the front elevation which is boxed out around the windows in a red Ultrabond cladding which is surrounded by monument dominion Colorbond steel cladding. The windows also comprise of aluminium sunshade louvres for both functionality and look.
Internally, the entrance has a high recessed ceiling with coloured LED strip lighting. This is paired with glass partitioning on the first floor that looks down on the reception area to provide a stunning area.
The building is largely comprised of concrete tilt panel construction throughout with a structural steel roof.
Project Challenges
The instability of the soil on the site was combated with the use of steel screw piling beneath the warehouse concrete slab.
The major issues dealt with on this project were mostly the initial earthworks and concrete. The existing soil had potential contamination therefore safety procedures were implemented to avoid exposure. The soil was also uncontrolled in some areas, therefore steel screw piling were implemented.











