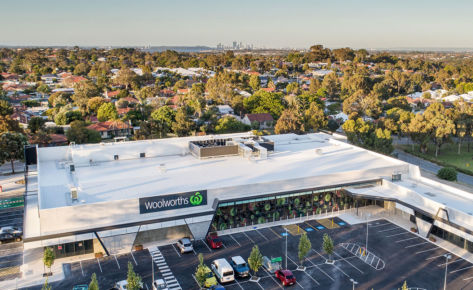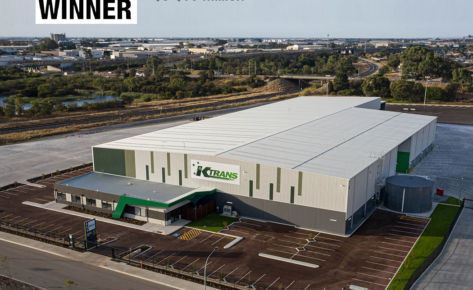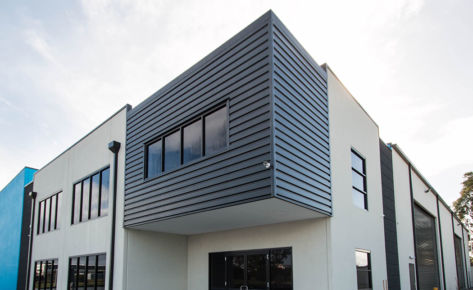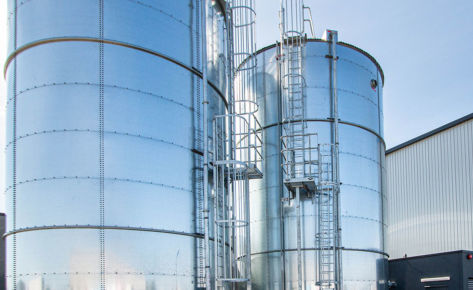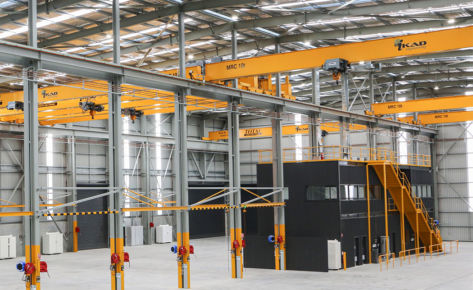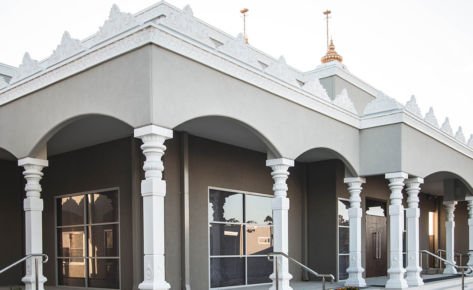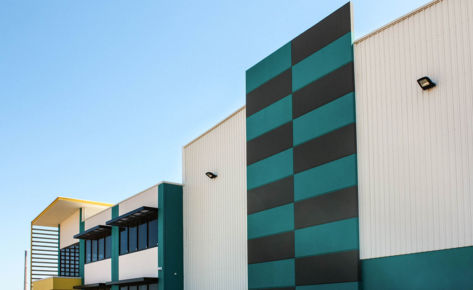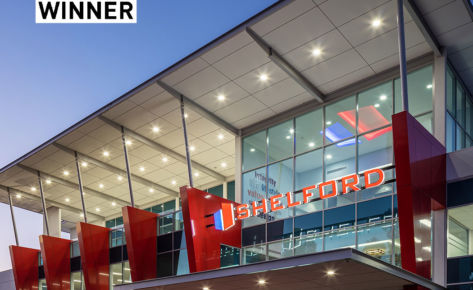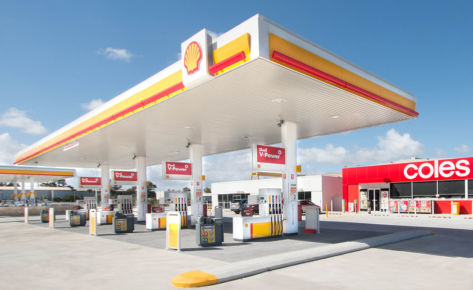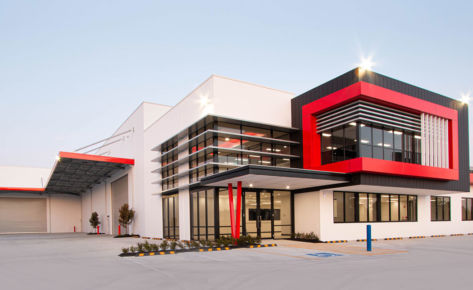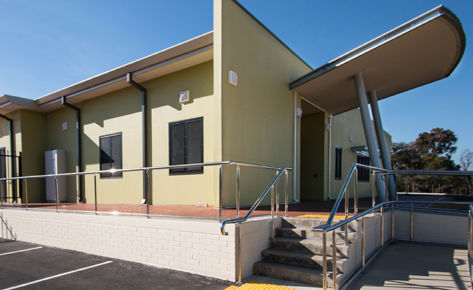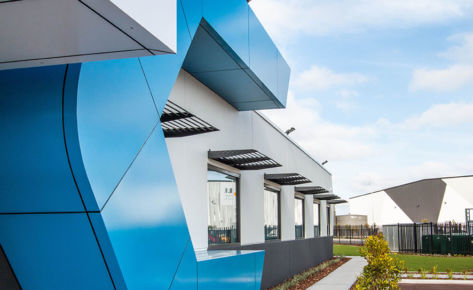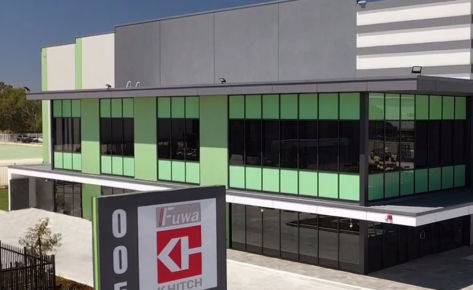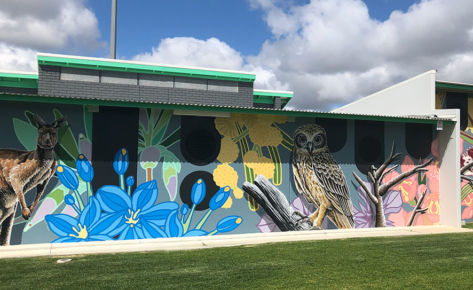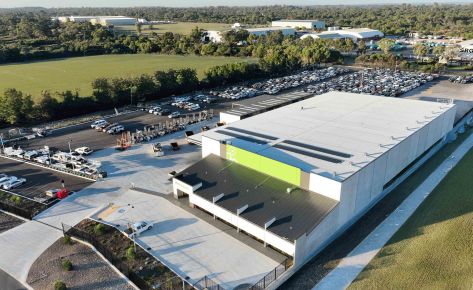Overview
Shelford’s new headquarters comprise a 3-storey office building with full height lobby, main stairway and lift shaft linking internal balconies to first and second floor. Features include a 116sqm display room; storage area with rack storage and incorporated mezzanine, and large multipurpose balcony. There are carpark bays at both the front and back of the office building and over 1,600sqm of workshop area for our in-house aluminium joinery, steel fabrication and general storage.
Prominent features
Utilisation of open plan office spaces allows for department integration and growth. The glass façade to the front of the building lets in natural light, while the extensive ground floor kitchen amenities open out to a covered all-weather outdoor area with BBQ and pizza oven. There is a kitchenette on each level. Solar panels and rainwater tanks give the building green credentials. Included also are meeting rooms, offices, training rooms equipped with modern appliances, fixtures and fittings.
Project Challenges
Tilt up concrete walls and skillion roofs to warehouse for economies of construction where function is more important than form. Supporting suspended wall slab to second floor while first and second floor slabs were being poured. Concrete legs were extended from the wall slab to ground floor while the floors were being poured, these were then later cut out.
Wall panels designed to be supported by the 1st and 2nd floor slabs could not be installed prior to these slabs being poured. These walls were needed to attach the structural steel. The solution was to extend the wall panels to the ground using “false” legs which were cut out after the 1st and 2nd floors, with the wall panels tied in, were poured. The roof frame over the office was designed to be supported off the 2nd floor. Again, this did not fit our construction sequence so we introduced “false” columns extending down to the ground which were cut off after. Close proximity to surrounding processes required strict site access requirements, stringent OHS documenting and reporting protocols implemented and public access control in place during construction.








