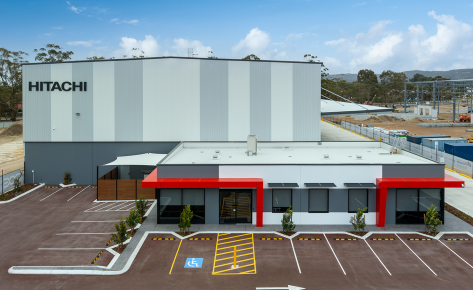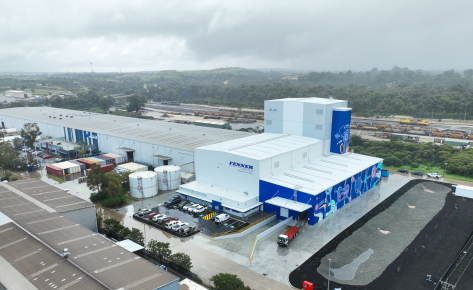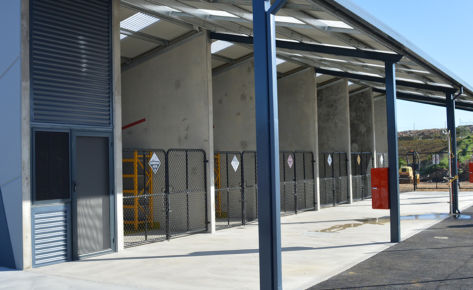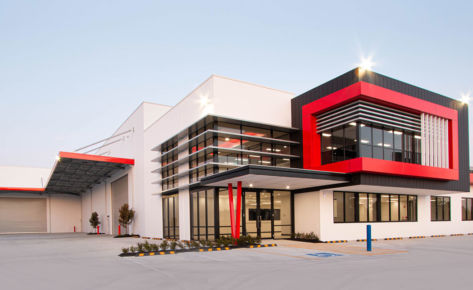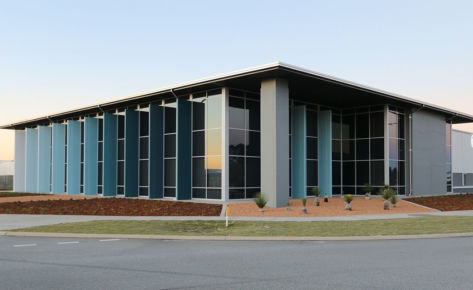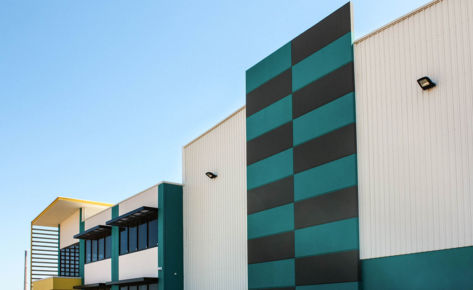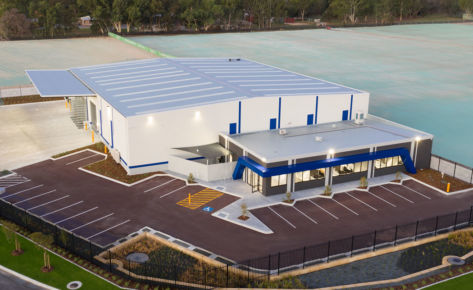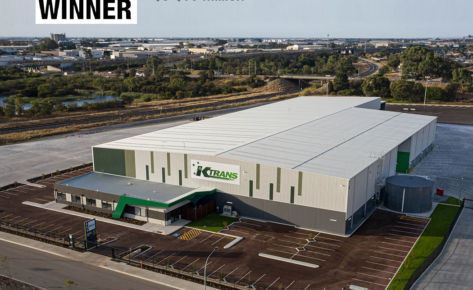Overview
Commercial Industrial Warehouse & Office Facility
Prominent features
The new Warehouse Facility sits strikingly along the main road entrance to the newly developed Roe Highway Logistics Park. The facility was designed & built for Brady Corp’s tenant “Safety Signs Service” specific operation requirements. The build caters for the tenant’s online and warehousing of safety related equipment. The build encompassed a storm water retention system in the form of rain water tanks and perimeter drainage swales. An in-situ sewerage system was further installed in the form of an ATU (Aerobic Treatment Unit).
Project Challenges
From the beginning the Project Team and Stakeholders had a specific need to transition the tenant from an existing premise to the new build. With a very tight construction program the transition needed to be well managed and planned to minimise downtime of the tenant’s operation. The completion of the facilities operating systems facilitated this smooth transition.




