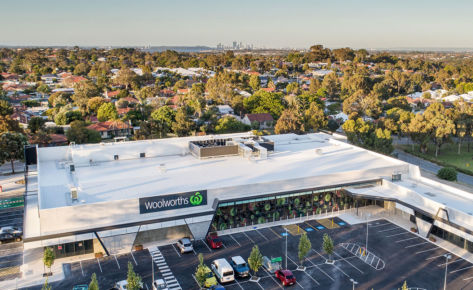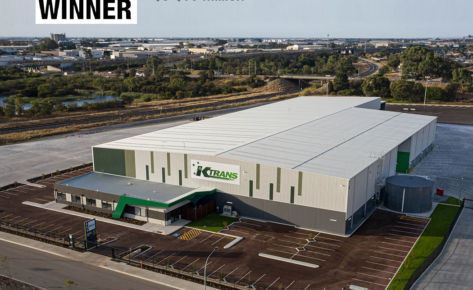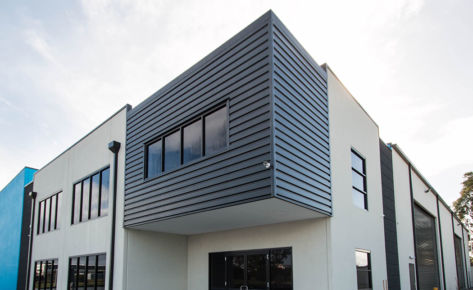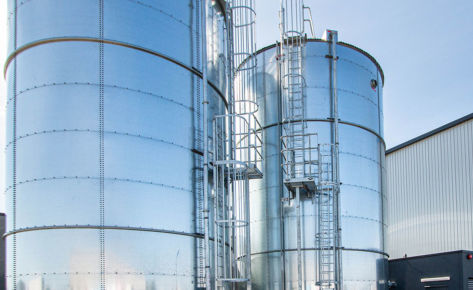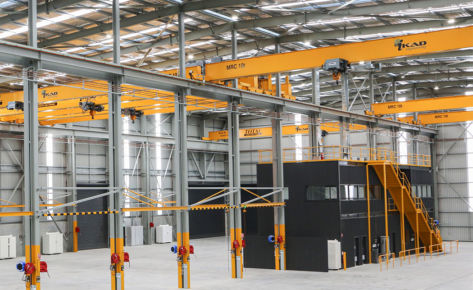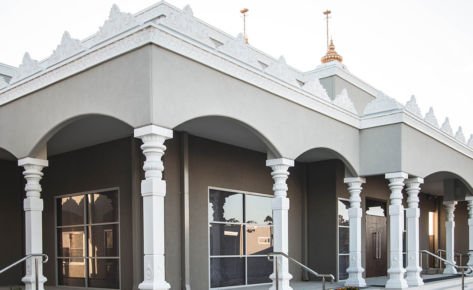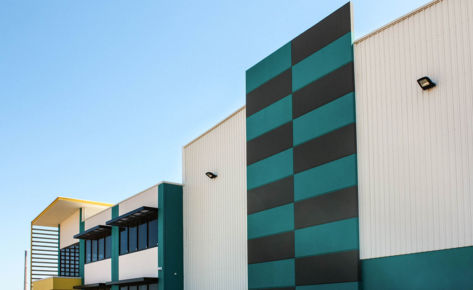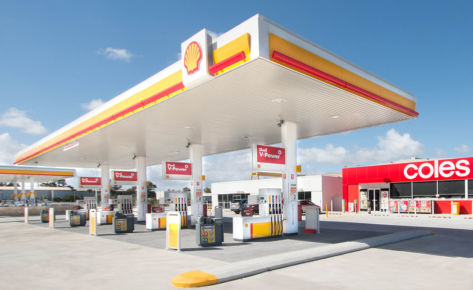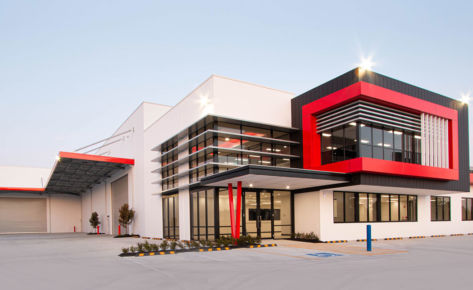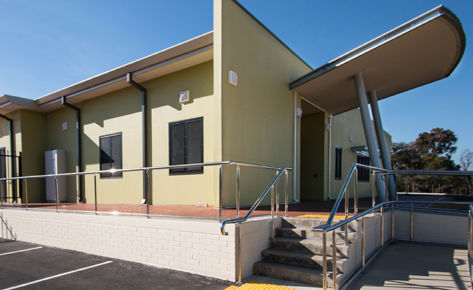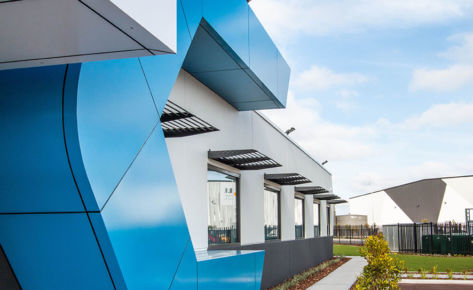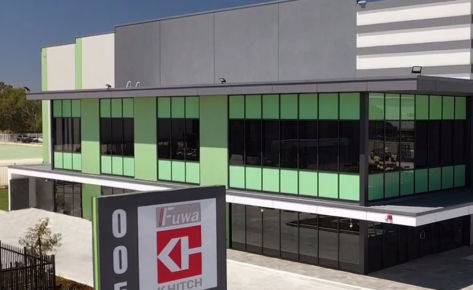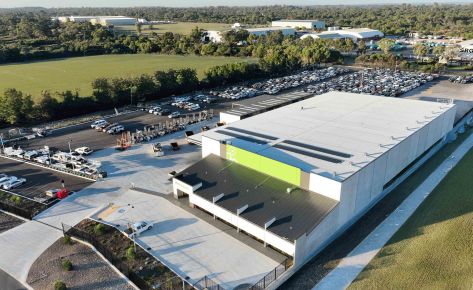Overview
This warehouse facility with office and showroom was built to accommodate the daily operation of JB’s Wear, a protective work clothing supplier. 9.7m internal clearance to the roof the of the warehouse provides extra storage and allows forklifts to move safely around. The warehouse exterior was designed to allow B double trucks to travel around the perimeter and provide for customer access and parking.
Prominent features
Large galvanized steel fire tanks were required for fire protection. Aluminium clad front entry and side panelling, dado panel warehouse with Colorbond sheeting over, concrete panel office with full height glass windows, steel fibre warehouse concrete slab with armour joint joints, concrete hardstand and exposed aggregate pathways are some of the prominent features of this building.
Project Challenges
Due to the large size of the building, site restraints and the warehouse operation the building required a fire sprinkler system to comply with the requirements of the NCC. This system had to be designed to protect both the warehouse and canopy. Redesign was required to conveniently locate the fire tanks and pumps on site.
The site contained a number of easements for Watercorp and the local council. The building and subsequent stormwater drainage had to be designed to avoid these easements. Surveying and legal documents needed to be created for these easements to be approved.







