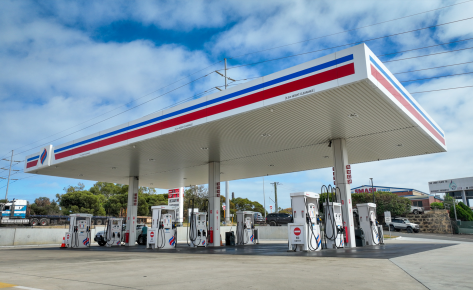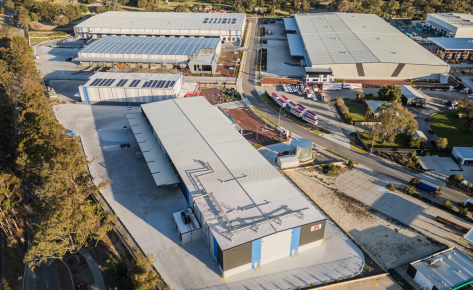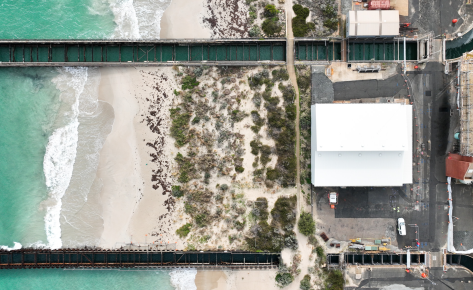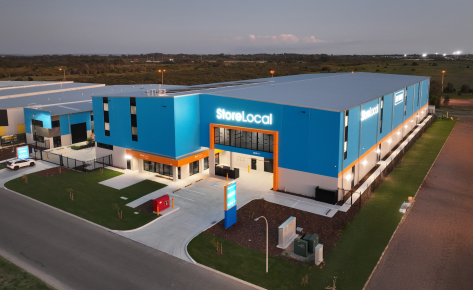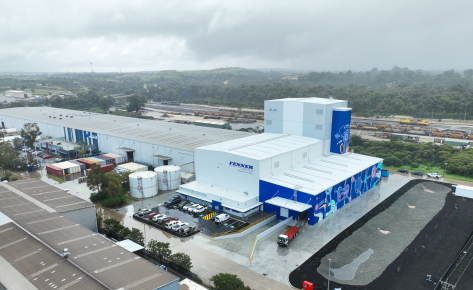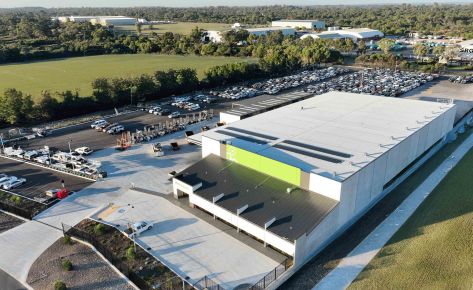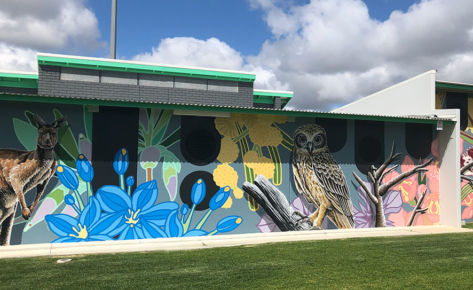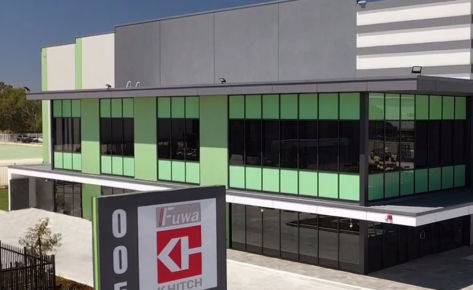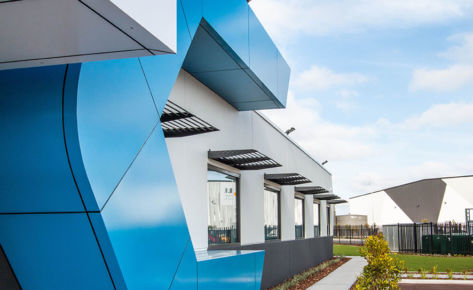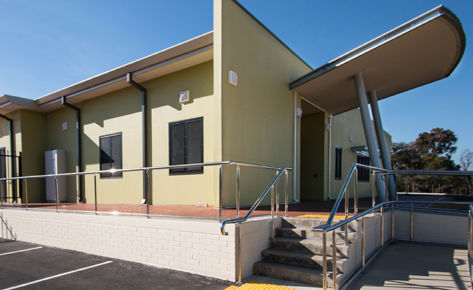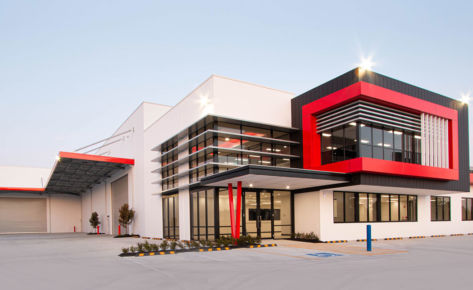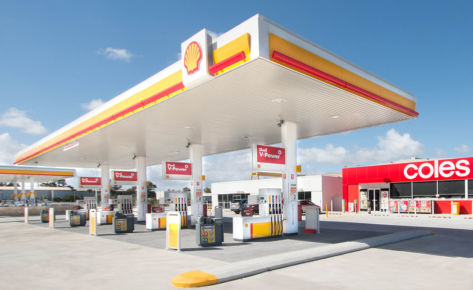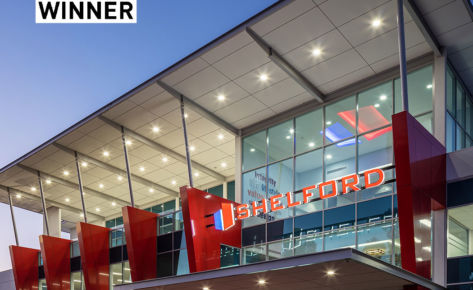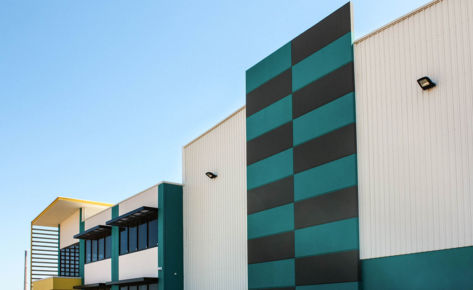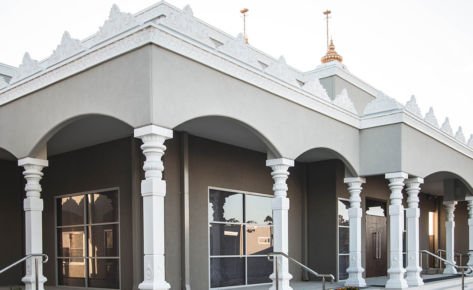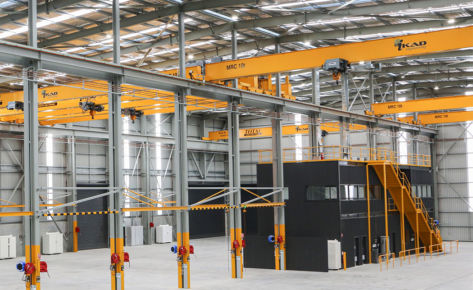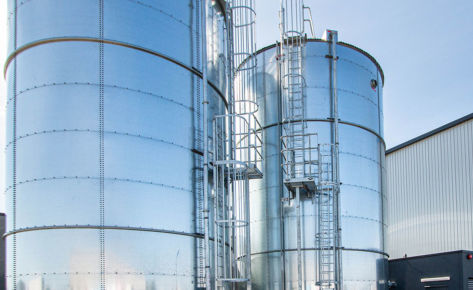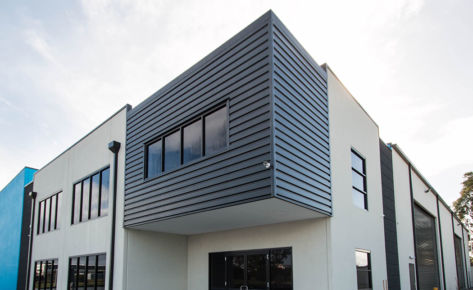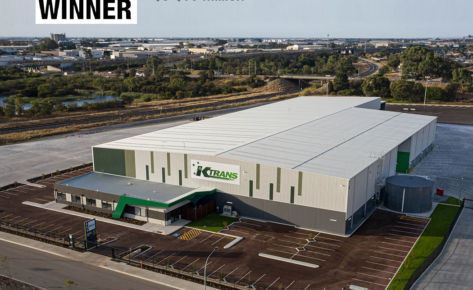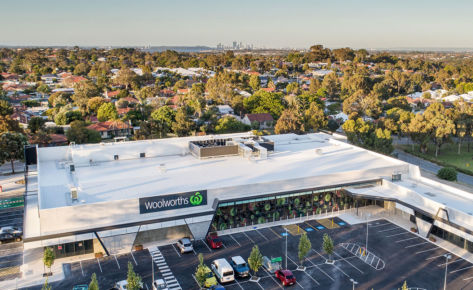OVERVIEW
This project was for the construction of additional club amenities for utilisation by club members and sporting participants and included a purpose built kitchen and first aid facilities to accommodate large quantities of patrons during peak sporting seasons, meeting and conference rooms and storage facilities for varieties of sporting equipment with additional drive thru access for free movement of equipment.
Prominent features
Walls are red face brick with bronze anodised aluminium frames with metal clad doors, metal roofing and steel cladding, and ramped access to sports oval.
Mechanical, electrical and hydraulic services, as well as, structural steel construction were part of the scope.
Project Challenges
The location of the site was on an embankment which resulted in issues arising with the levels not connecting. These issues were resolved and the finished external areas allowed for ease of access and correct water drainage.
Public access control was required during construction (fencing, hoarding, signs) due to use of sporting fields, as well as, traffic management at specific stages of the project to minimize disruption of nearby operations.
Safety of personnel, subcontractors and public in general was paramount, so stringent OHS documenting and reporting protocols were implemented throughout the duration of the works.





