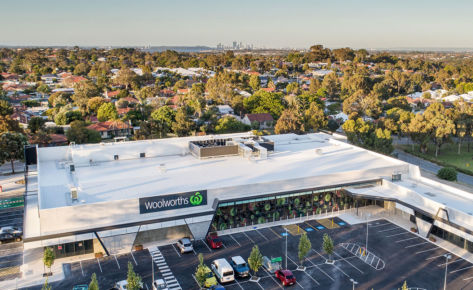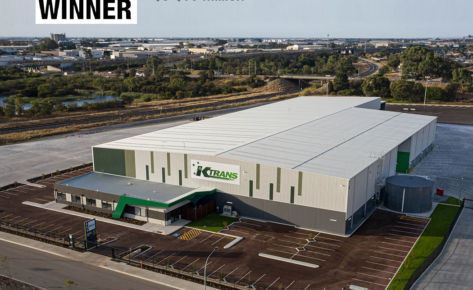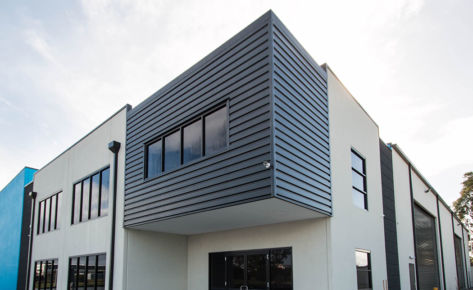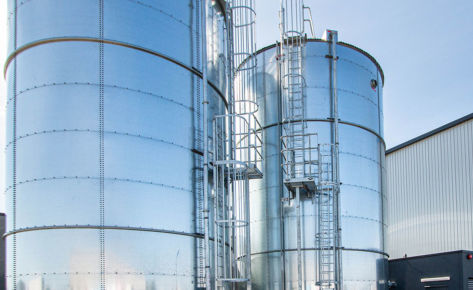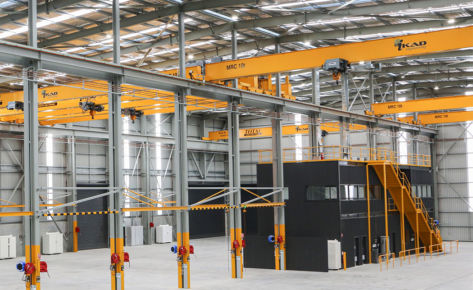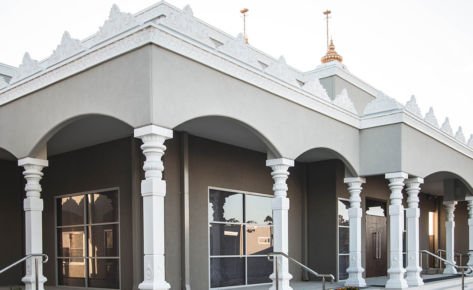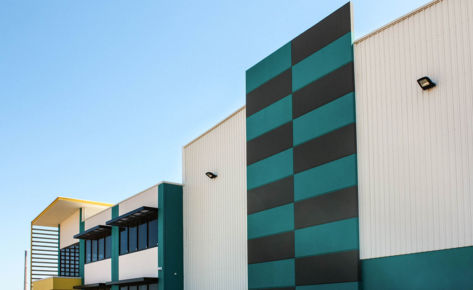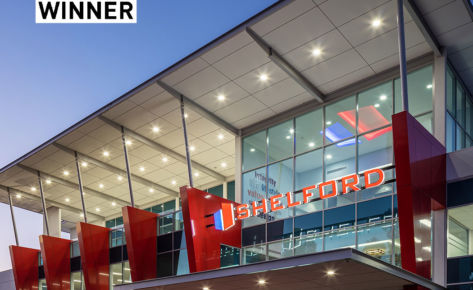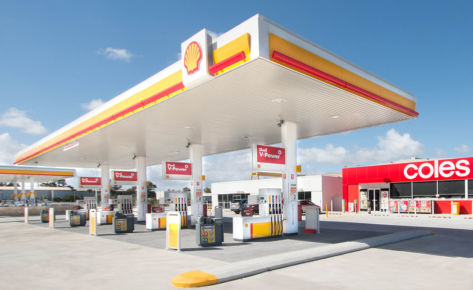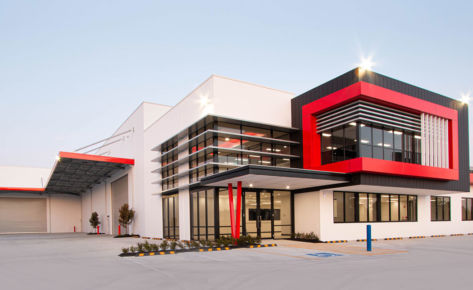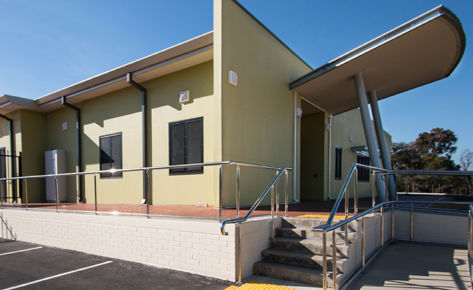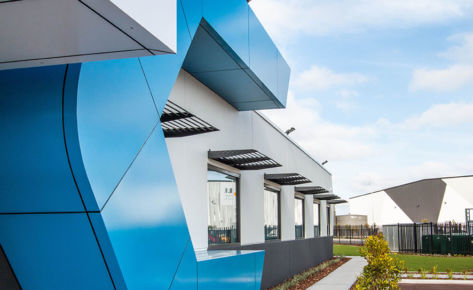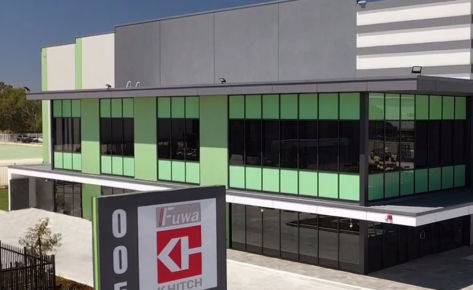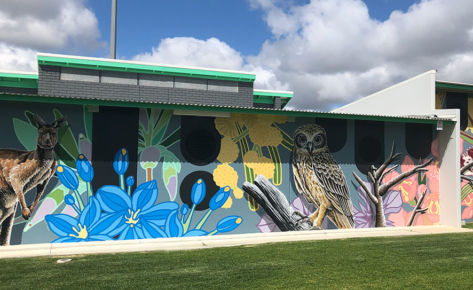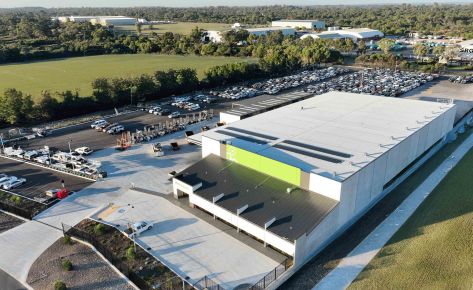Overview
Commercial Industrial Warehouse & Office Facility
Prominent features
IKAD Engineering new Head Office and Workshop was built along the coast of Henderson Industrial District. The building was built to support the client’s large pipeline of work in the mining, industrial and defence sector.
Shelford collaborated closely with IKAD to choose a modern range of material and colours for the build to reflect the client’s future needs both in the Warehouse and Office functionality.
The new warehouse was designed to suit deliveries of large material up to 12 metres high catering to the specific large fabrication works within major mining and defence projects.
Project Challenges
With well managed trades and suppliers Shelford erected concrete panel walls to the height of 13 meters and co-ordinated multiple disciplines to achieve the builds very tight construction time frames.
Rock ground conditions made excavation and underground services works difficult whoever mitigated with focusing labour resources to critical path activities.
High power requirements (1000 A) and a new transformer station required for the operation of the facility triggered early engagement with Western Power authority to ensure handover was not compromised with essential power being made available on commencement of commissioning activities.








