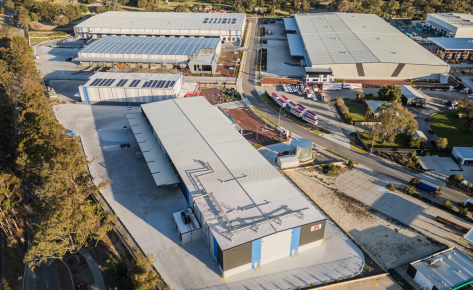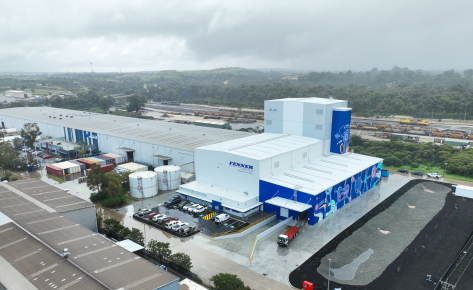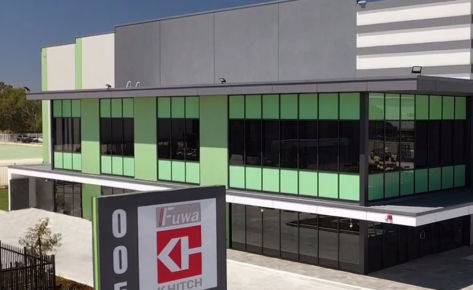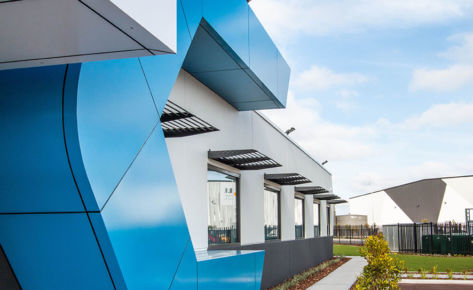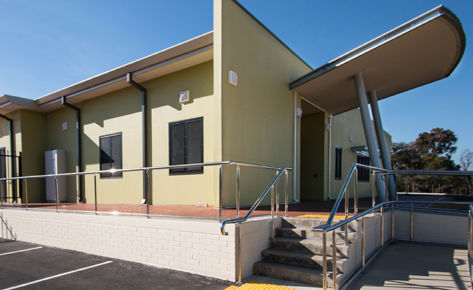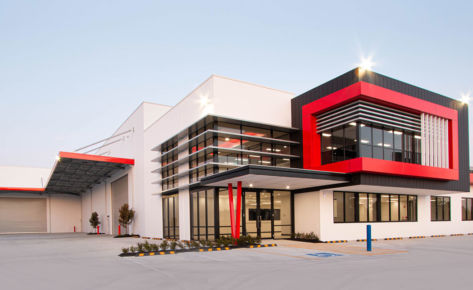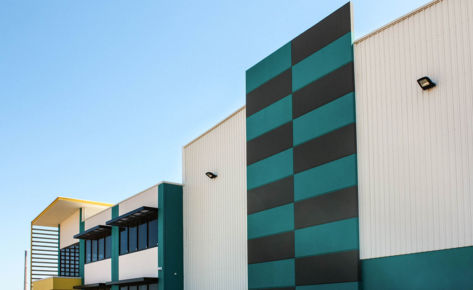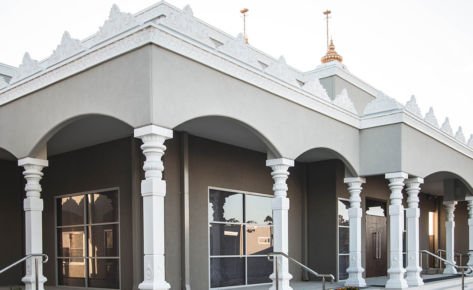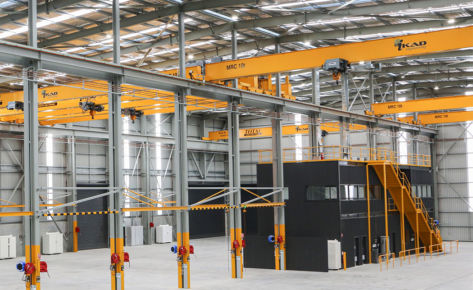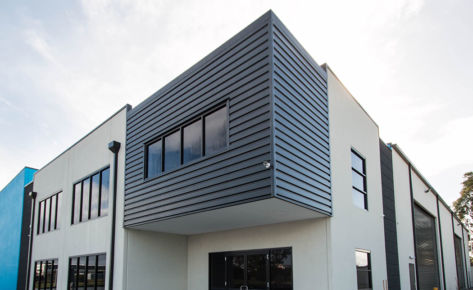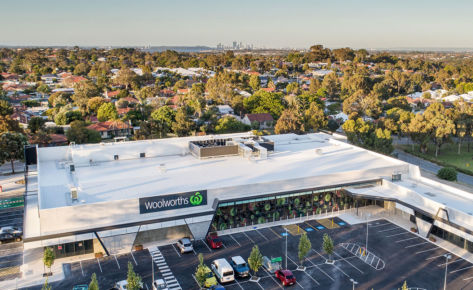OVERVIEW
This project provided for the refurbishment of the existing Health Centre throughout, comprising doctor’s consult rooms, psychology ward, mental health ward, rehabilitation centre, sick bays, physiotherapy department and new pharmacy.
Prominent features
The modern fit-out included perforated plasterboard ceilings with LED strip lighting and Corian reception desk to the new waiting/reception areas, as well as, a creative use of colours in the vinyl floor finishes, cabinetwork, & loose furniture.
The scope included a new conference room complete with new operable wall, loose furniture and AV facilities. Decorative perforated anodised aluminium screens were installed within the new landscaped courtyard area and the pharmacy fit-out included retractable dispensary shelving and dispensary counters with privacy screens. The works involved structural modifications to existing load bearing walls and existing timber truss framing to make way for the new layout, which also included the introduction of new structural steel columns and beams to support new walls.
Project Challenges
Working in an existing operating Health Centre was the most challenging part of the project. The works had to be planned, managed, & constructed in a manner that would not disrupt the operation of the facility. Benchmark noise monitoring was carried out prior to construction to provide benchmark readings for the existing facility. Thereafter ongoing noise monitoring was conducted to make sure that these levels were not exceeded.
Much of the process of carrying out this project, involved discussion & constant liaison with the stakeholders to plan the decanting of personnel to temporary spaces within the building, to allow the works to be carried out in stages. Parts of the Health Centre were a sterile environment, thus, final cleans were required to include sterile/hygienic cleans of these areas to ensure cleanliness. Shelford arranged and co-ordinated this with a specialist cleaning contractor.






