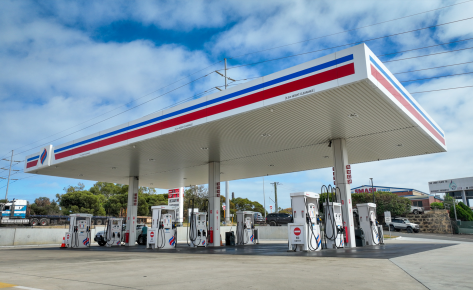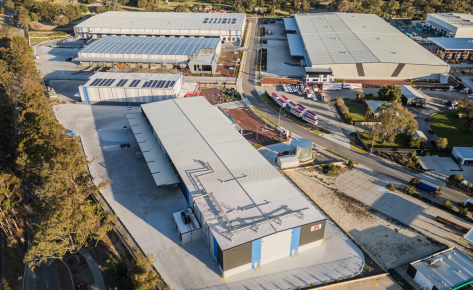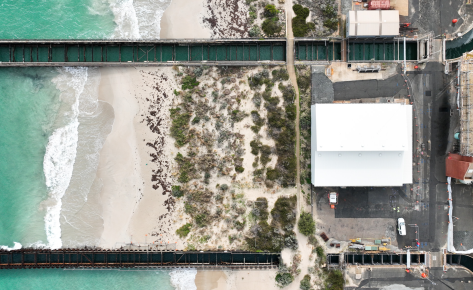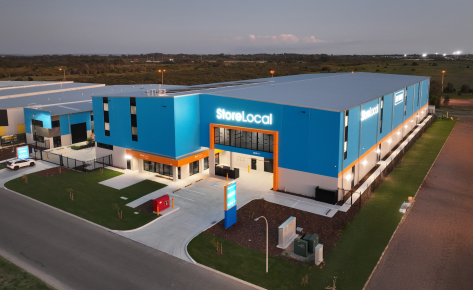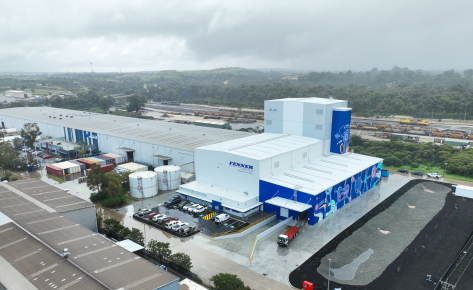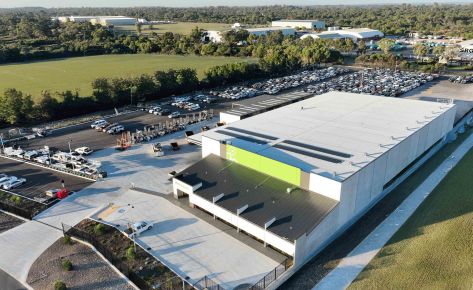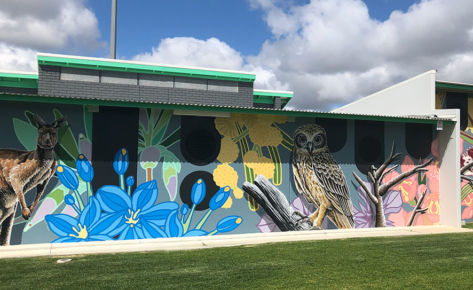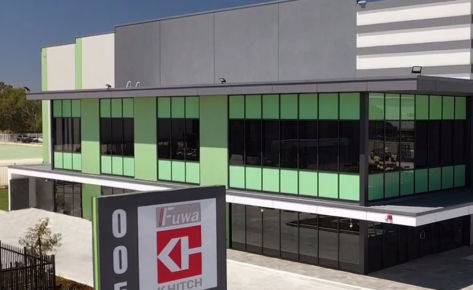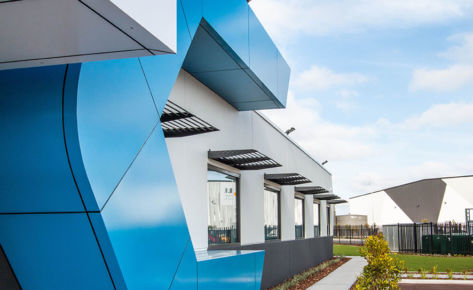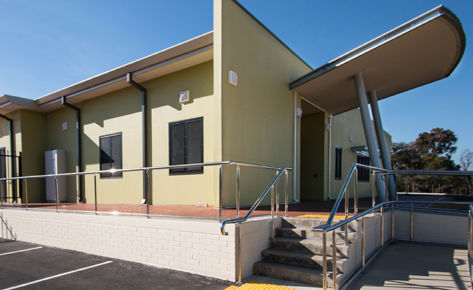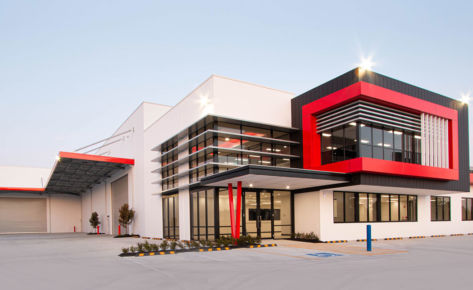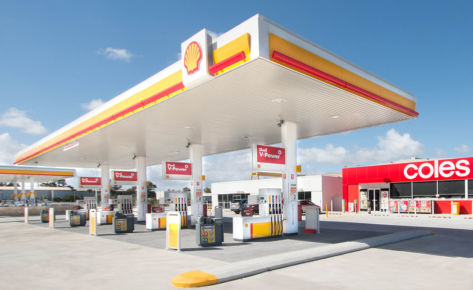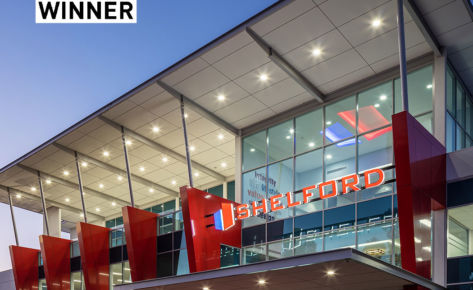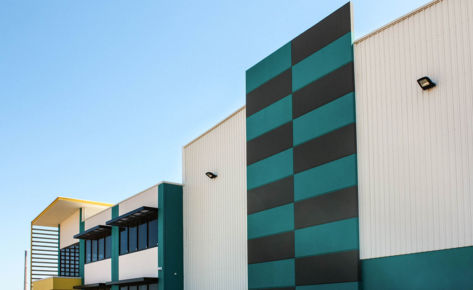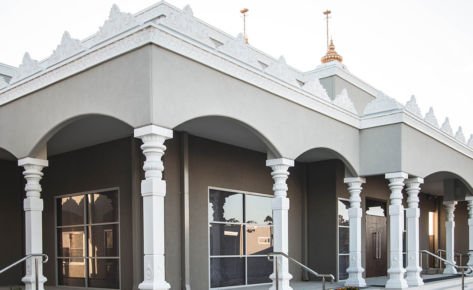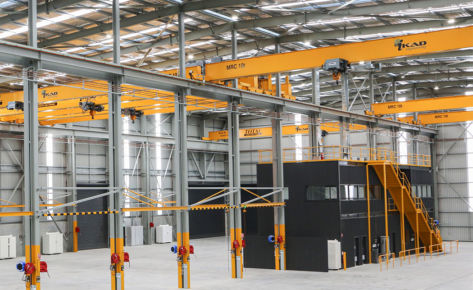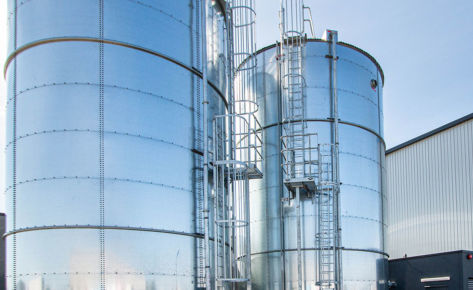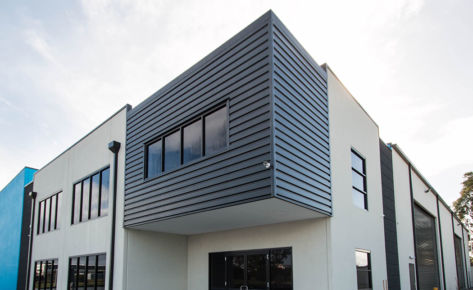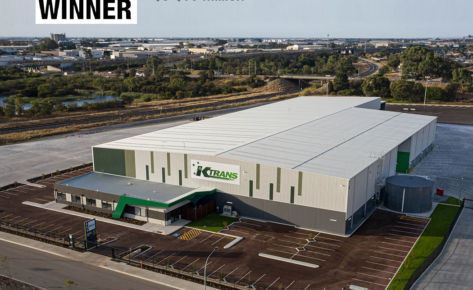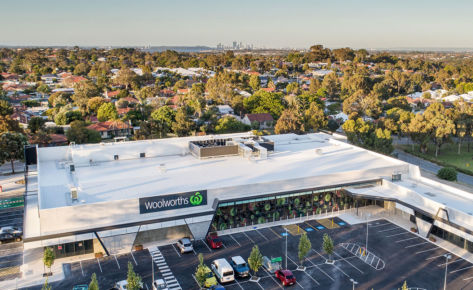Overview
This tilt panel structure comprises office areas for sales and administrative functions, storage facilities and warehouse use. The two warehouses are separated for multiple use and functions.
The structure is tilt panel walls and structural steel frame. Warehouse personnel doors are metal framed and metal clad. Windows are commercial aluminium frames. There are multiple large motorised roller doors to the warehouses.
Road pavement, kerbing, line marking, painting internal/external and all services (electrical, mechanical and hydraulic) were included as part of the contract.
Prominent features
Some of the prominent features included this project are:
:Gantry crane installed within the warehouse structure as per client’s request.
:Cantilevered suspended slab over entry to office for architectural feature.
:Colorbond reverse Trimdek to portion of the first-floor office for effect
:High quality, upmarket fixtures as per client specifications
:Rubber flooring to first-floor office.
Project Challenges
This large tilt up construction building required planning throughout the casting process and stringent OHS documenting/reporting protocols were implemented throughout the duration of the works. Safety of all personnel and subcontractors was always number one priority.
Public access control was put in place during construction (fencing, hoarding, signs) due to proximity to surrounding operations and local traffic, to minimise disruption to nearby operations.






