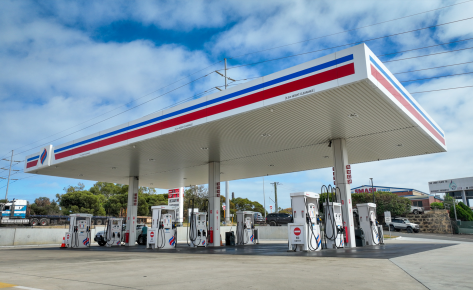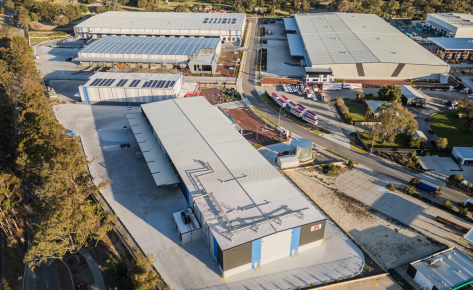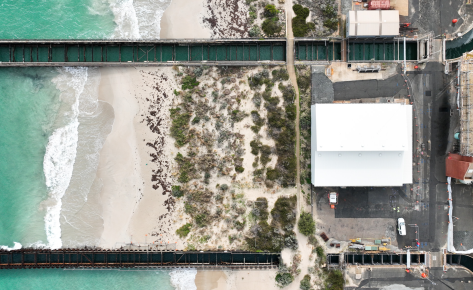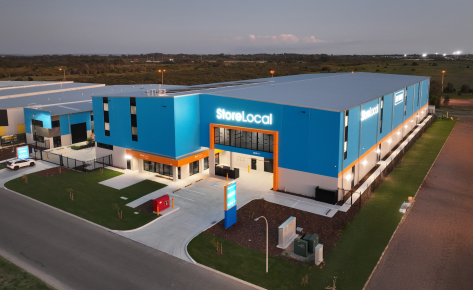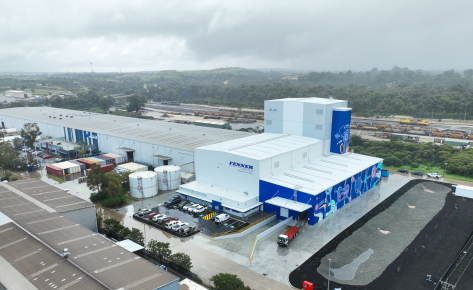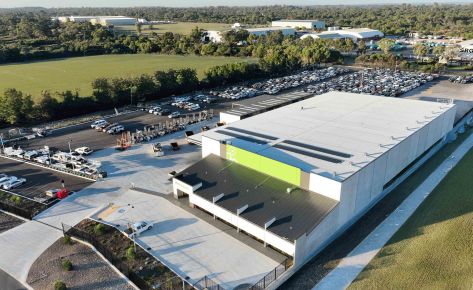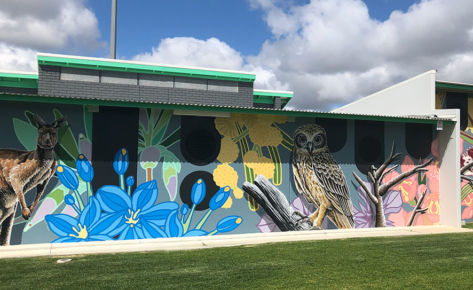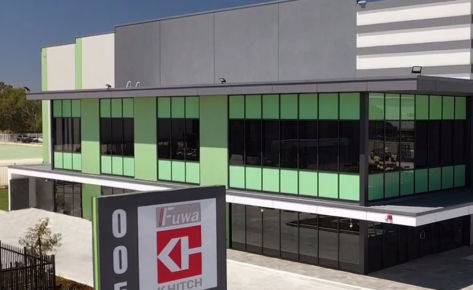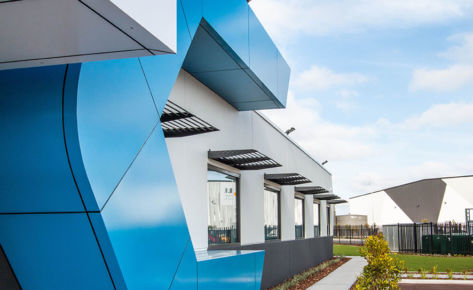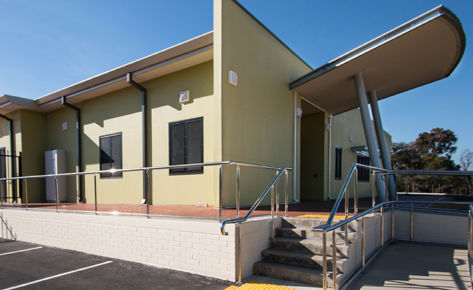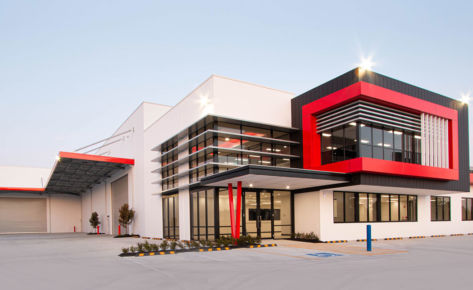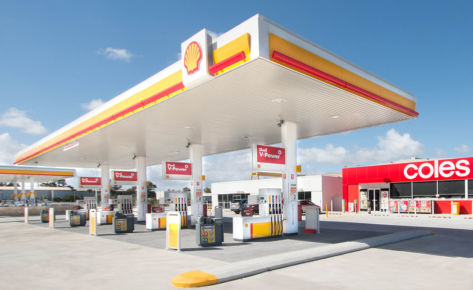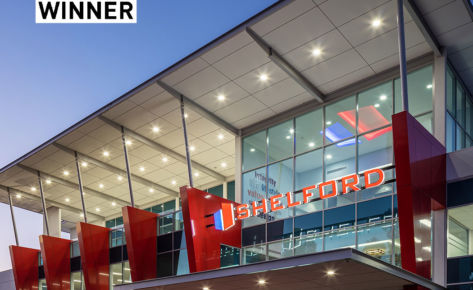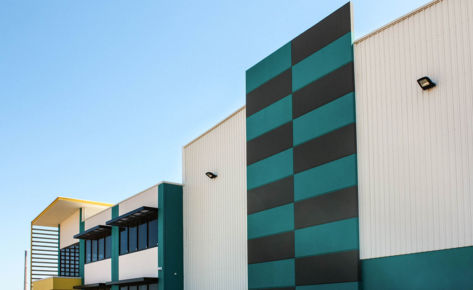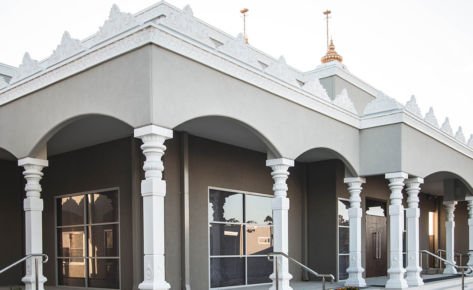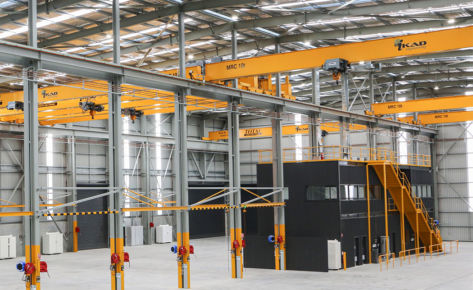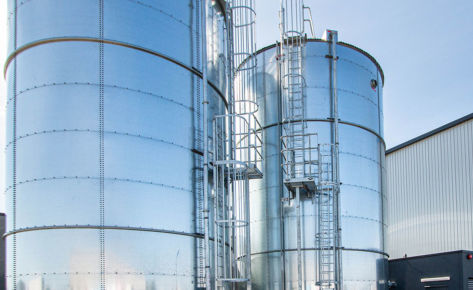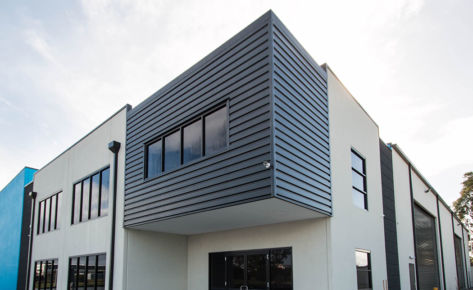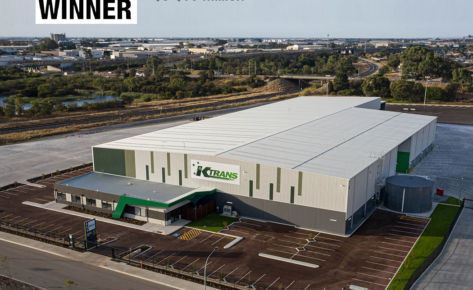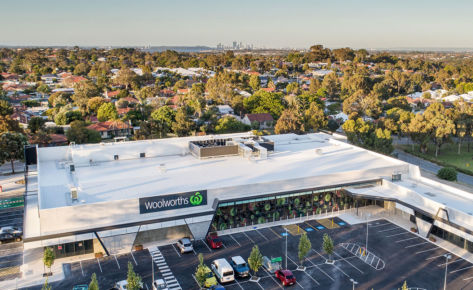OVERVIEW
The Wandi Community Centre construction works involved new construction as well as demolition and refurbishment to match existing structures. This purpose designed and built facilities for multipurpose use provides utility for recreation, workshops, offices and additional amenities.
Prominent features
The structure is tilt panel and structural steel. The building is brightly coloured, giving it an unusual yet appealing presence. It features a mechanical ventilation system, providing continuous fresh air to the facility.
Shelford constructions implemented the use of a solar hot water system as per the ‘Wandi Community Centre’ scope of works.
Project Challenges
Access control during the construction phase (fencing, hoarding, signs, dust suppression) was required at all times.
Shelford supervised the delivery and construction of the tilt up panels and structural steel works throughout the project.
With no water mains, the building incorporates a rainwater harvesting and purification system to supply water to the building. With no deep sewer, a pump & ATU / leech drain system deals with the building effluent.



