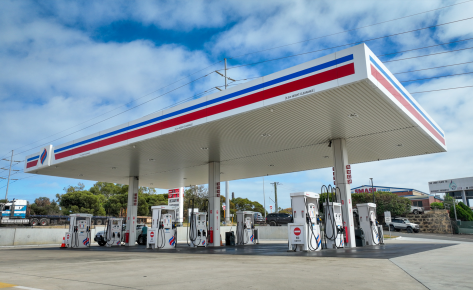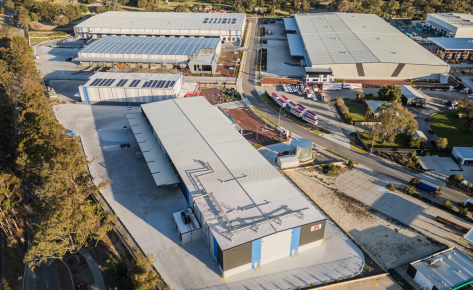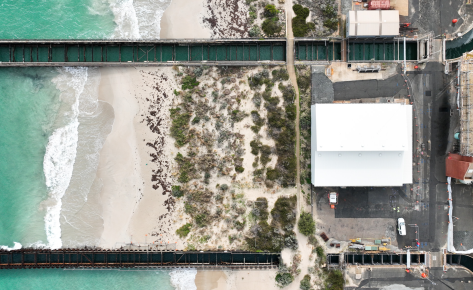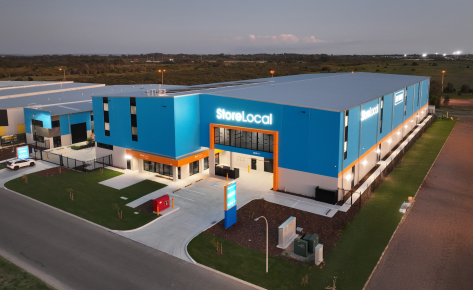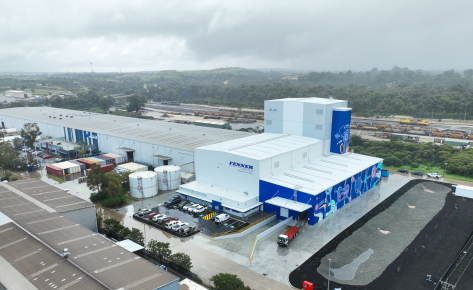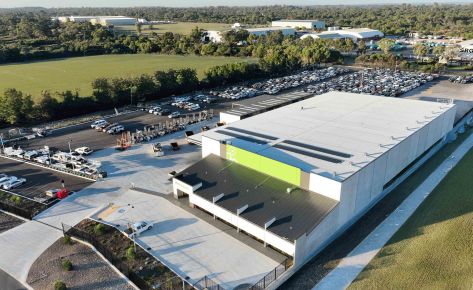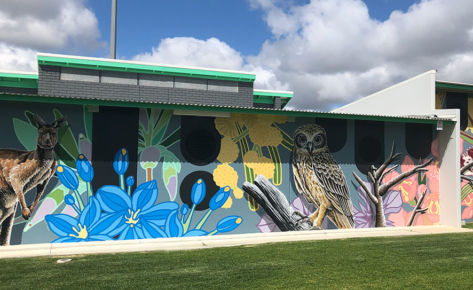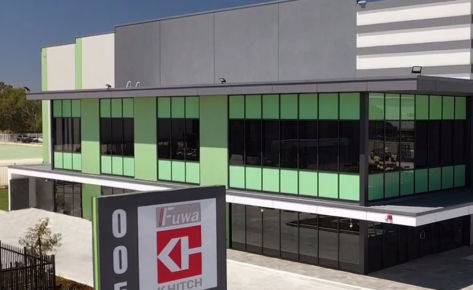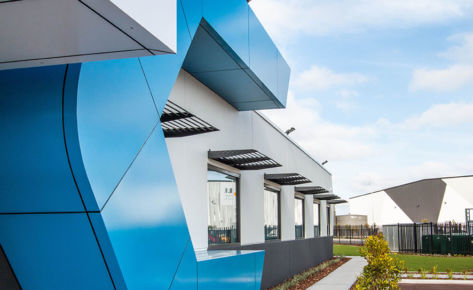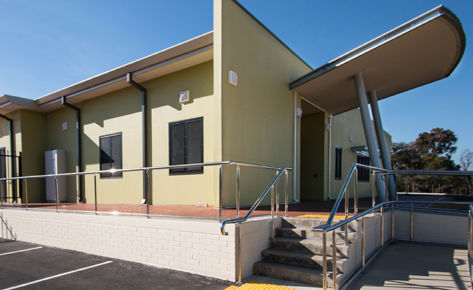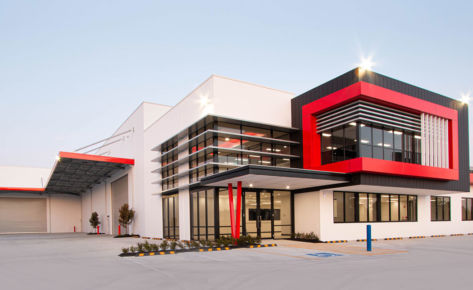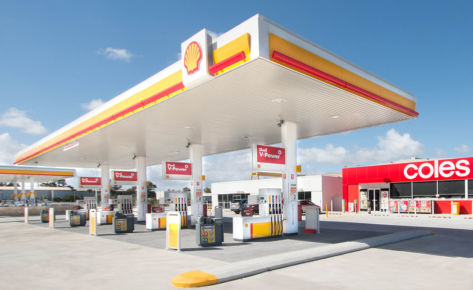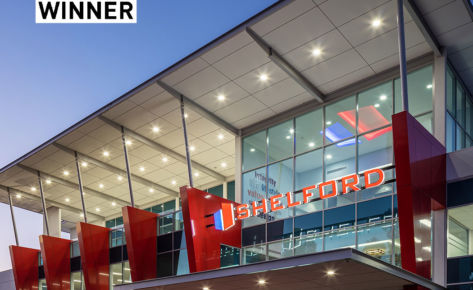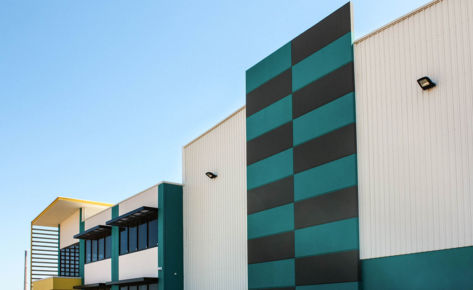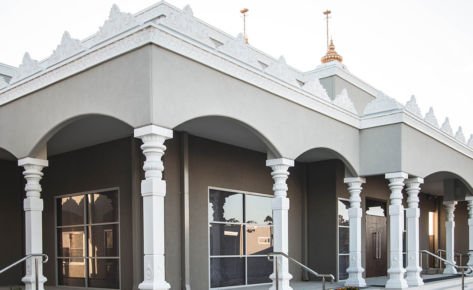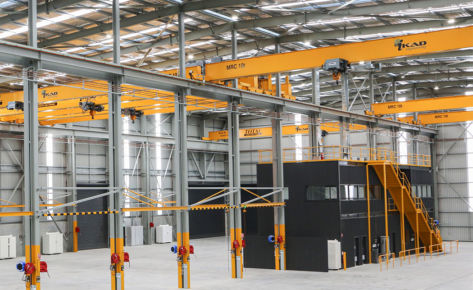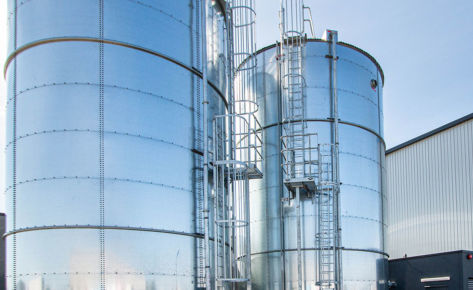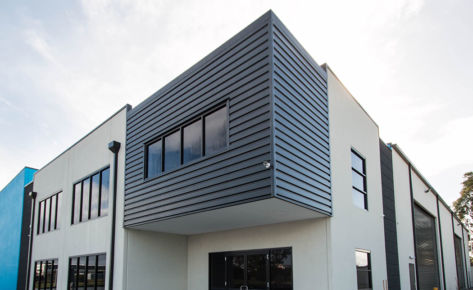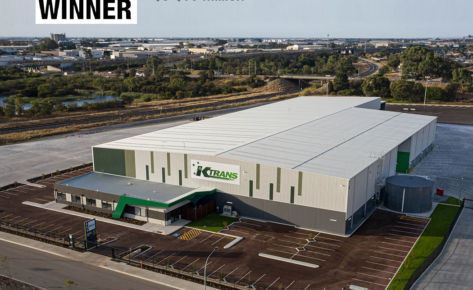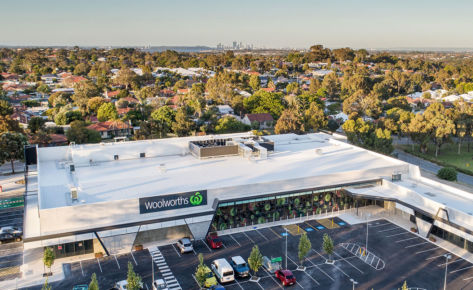OVERVIEW
The WCG Thomas Pavilion project was a refurbishment of existing club rooms that were damaged in a fire. The facilities are used by both the South Perth cricket and hockey clubs for functions and as a clubhouse.
The building now has a refurbished kitchen area, bar, toilet facilities and an open function room area and dancefloor.
Prominent features
Features include stone kitchen and bar benchtops, jarrah timber floor boards to the dance floor and open function room area. The roof structure is steel with colorbond metal roofing.
Project Challenges
Access control of the site area throughout duration of works for public safety especially during peak use periods was one of the main issues in this project. Hoarding fencing was used to ensure a divide between the two use zones and to maintain security of the existing structure
The project required demolition and refurbishment of existing structures with recycling of demolished materials and demolition of existing fire damaged components.
Plans provided were not an accurate indication of what the existing facilities were in terms of the roof. This created issues as the steel was unable to be fabricated off site. Fortunately successful liaison with local government authorities and other applicable parties enabled the works to be completed ahead of time.






