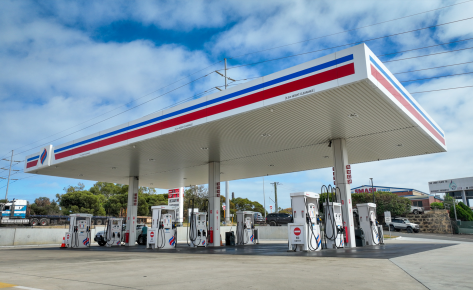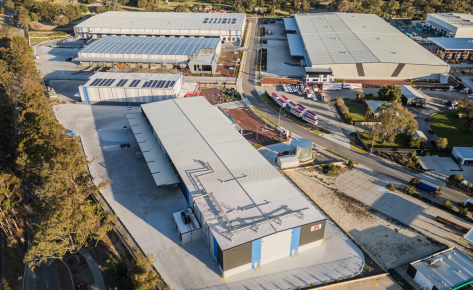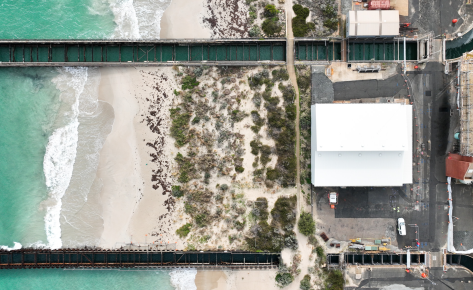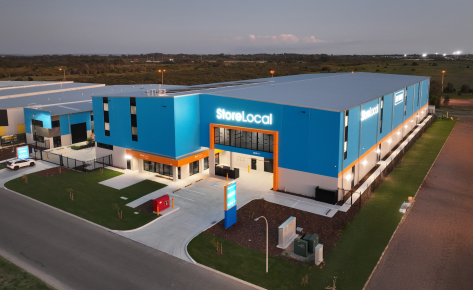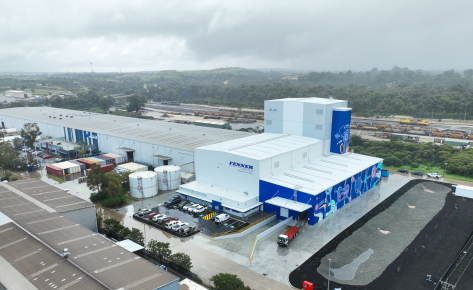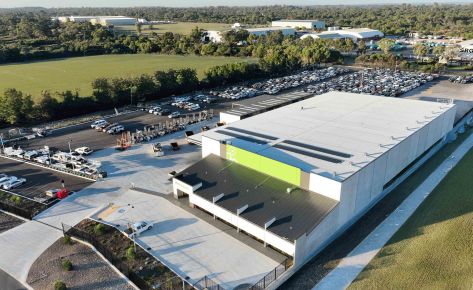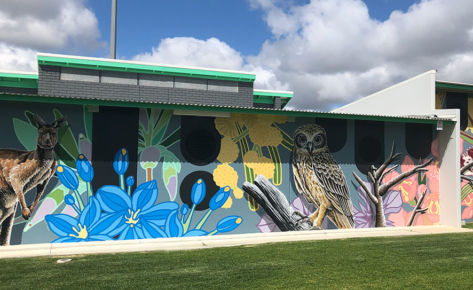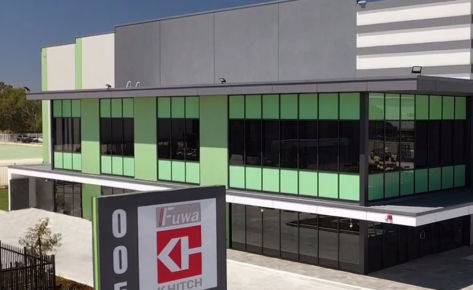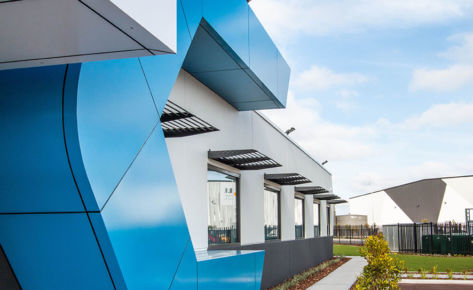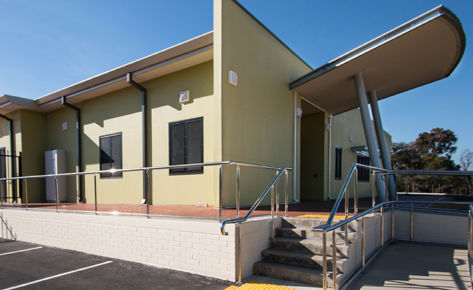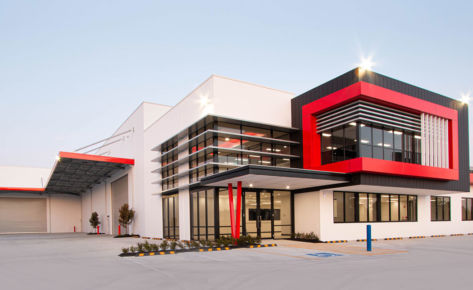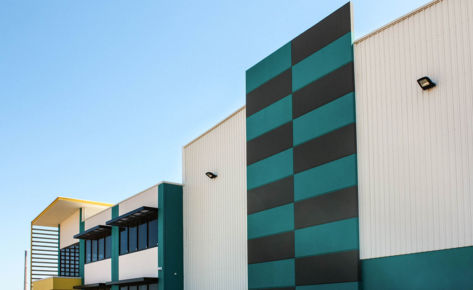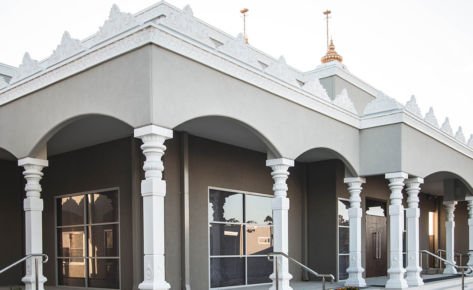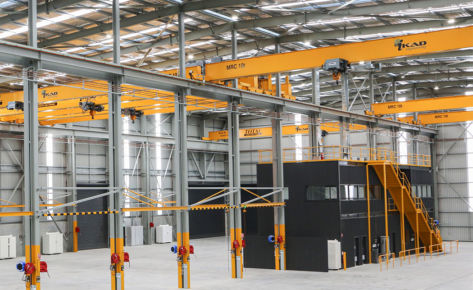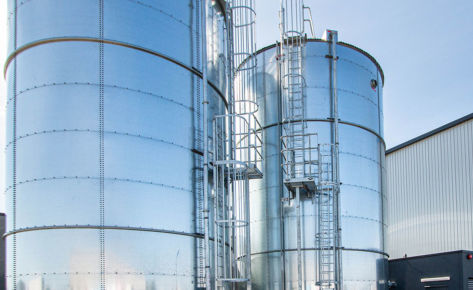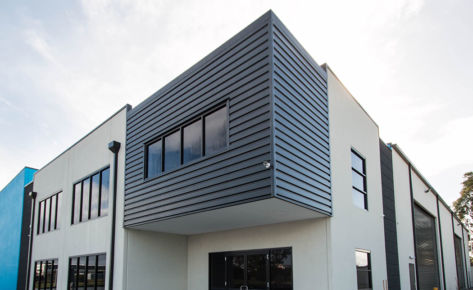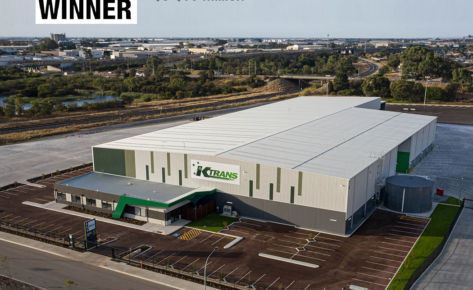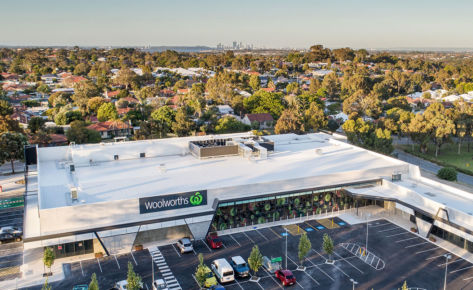OVERVIEW
The project was for the alteration and extension work to an aged care facility that included four high care bedrooms with ensuites, lounge and office facilities connected to existing building.
Prominent features
Each bedroom suit was constructed to provide high levels of care to aged clients, with nurse call, disabled bathing facilities & the like.
The addition was built to match the existing facility, with matching structure, materials and fitments. The construction is double brick with tiled truss roof, with a firewall required between the existing and new buildings.
The firewall required a controlled shutdown of the fire and water ring mains programmed to minimise the outage to the balance of the facility.
Similarly, as the roof connection required activity over existing facilities, coordination was required to remove clients from those areas and return them asap to minimise disruption.
Project Challenges
Works were conducted within an existing operating site requiring all personnel to meet stringent site operational requirements. Public access control was put in place during construction (fencing, hoarding, signs) to guarantee safety of residents, their visitors, staff, as well as, all site personnel working in the premises.
The site was subject to stringent safety and environmental requirements including inductions, site toolbox meetings and inspections.





