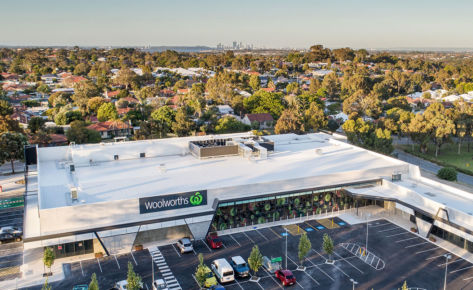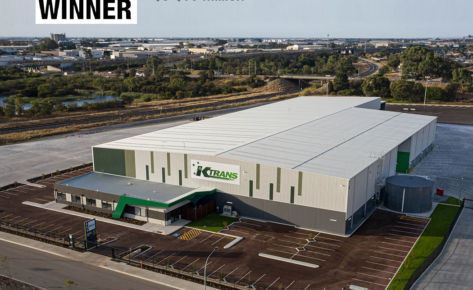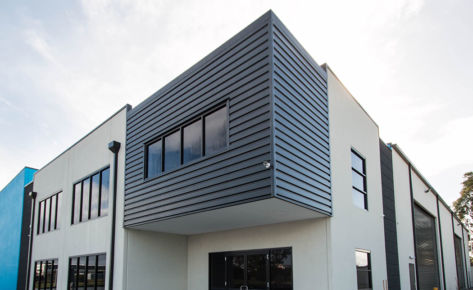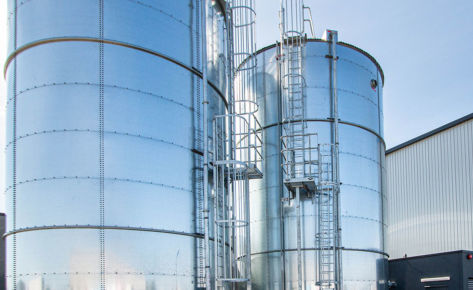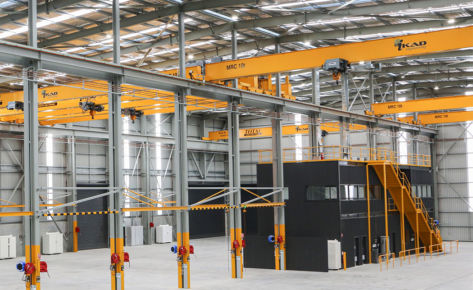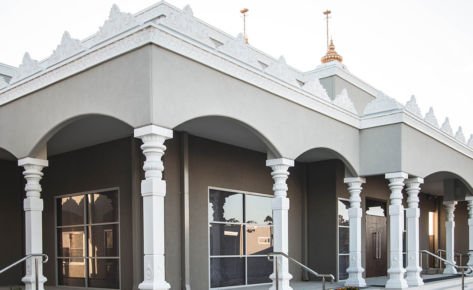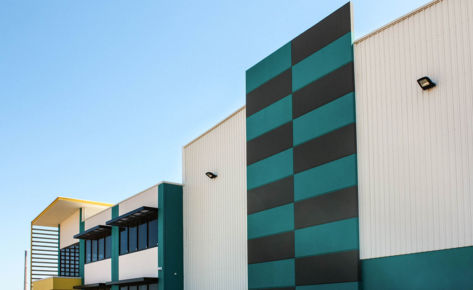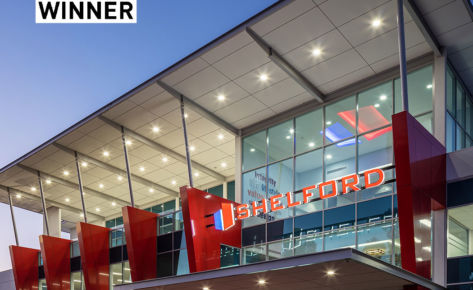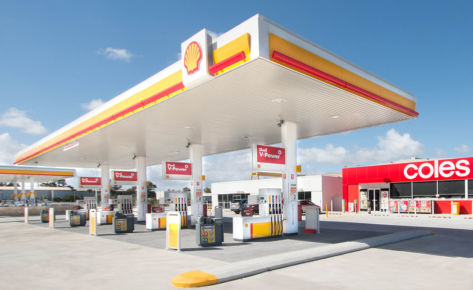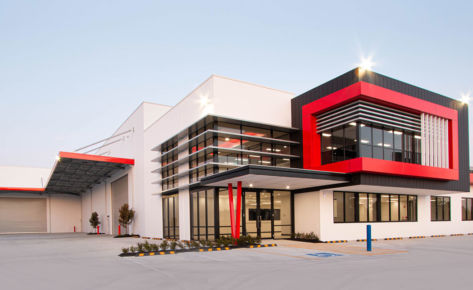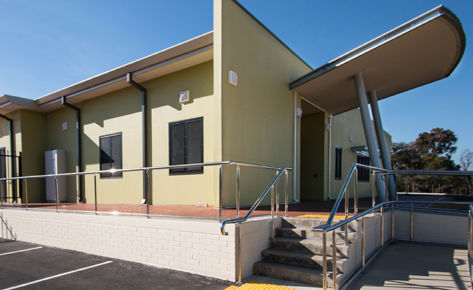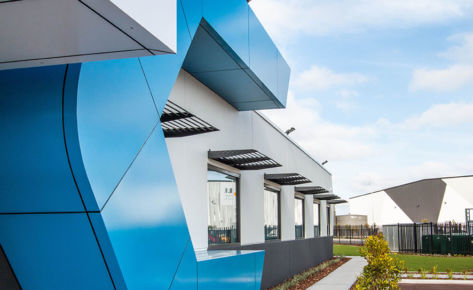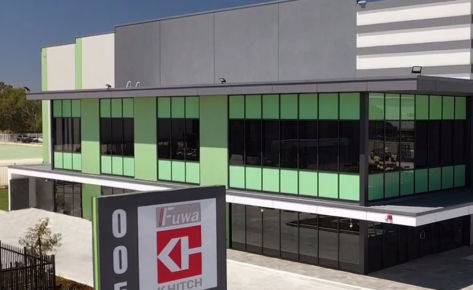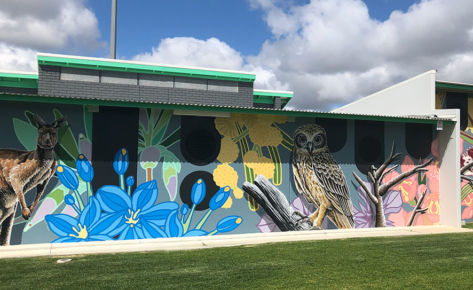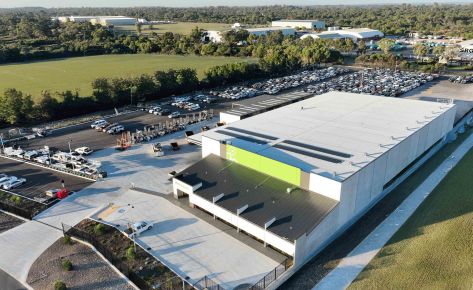Overview
The Knutsford project is a multiple residential infill development on former industrial land in Fremantle. It comprises 16 double brick two storey architectural terrace homes sized 220m2, 244m2 or 326m2.
Each residence is designed as a canvas ready for the client to create an individual house suited to a lifestyle. Flexibility is key, so the homes have large spaces that can be easily adapted and rear courtyards that can be configured for car parking, outdoor entertaining or a mix of both.
Prominent features
Prominent material features like raw concrete, painted brickwork and Colorbond cladding, make this award winning development striking and low maintenance. Raking internal ceilings open the living spaces with expanses of low-E glazing throughout. Rammed earth boundary divisions with native inspired landscape gardens bring together a harmonious and appealing external aspect. All carparking is via the laneways, freeing the street elevation for living rooms or adaptable spaces.
Project Challenges
Evident pockets of light limestone resulted in hard digging in part for the footings and drainage. There were varied retaining issues due to the above.
There was a requirement to meet and install bushfire requirements to BAL 12.
Relationships with local residents needed to be maintained along with minimising the impact on existing residences due to site constraints.
Meeting and managing of all development approval conditions and updating them due to changes driven by external stakeholders was an issue to be resolved.







