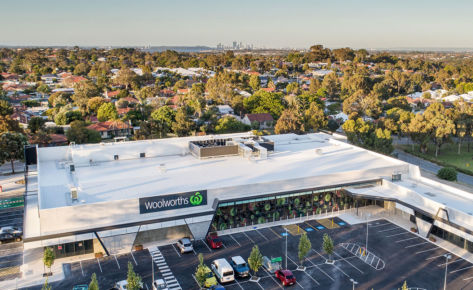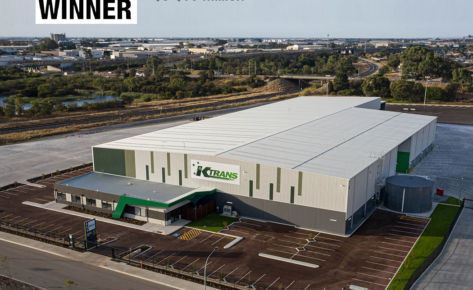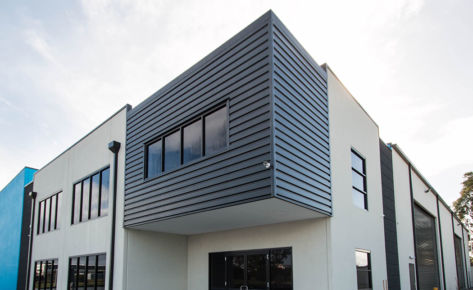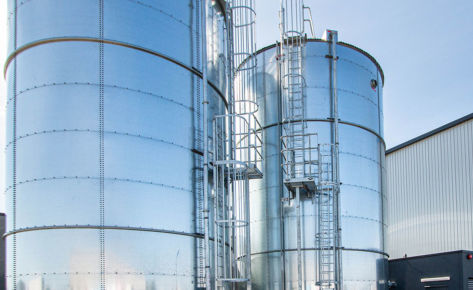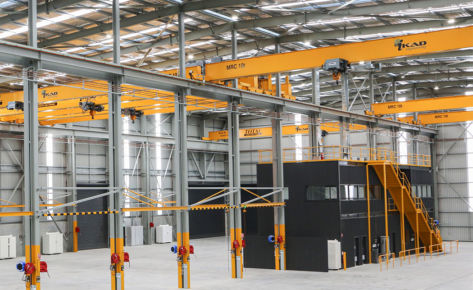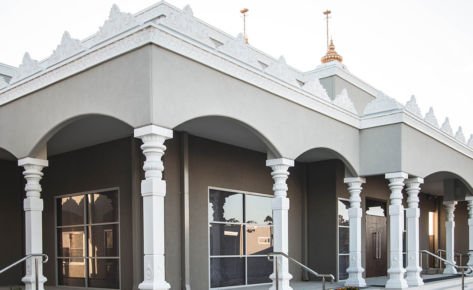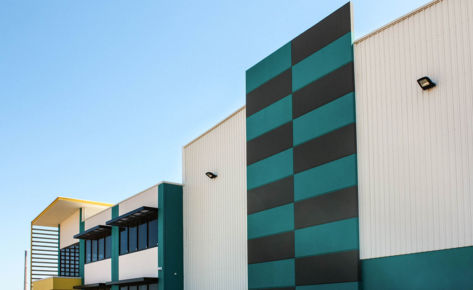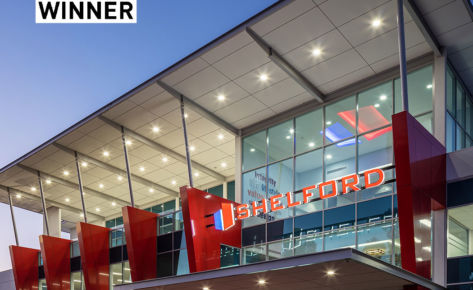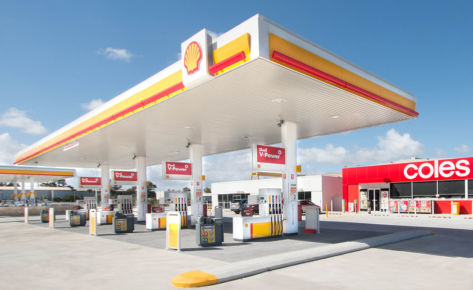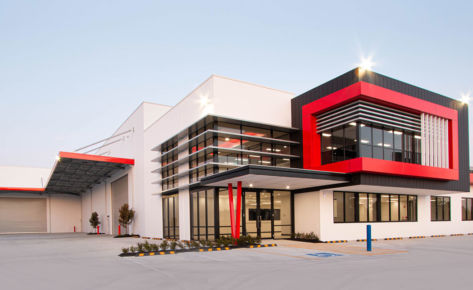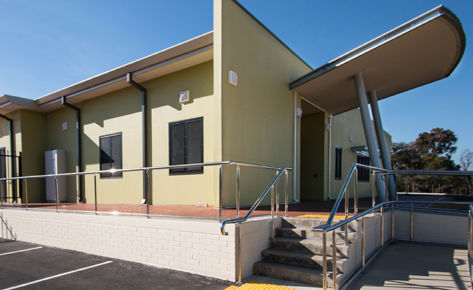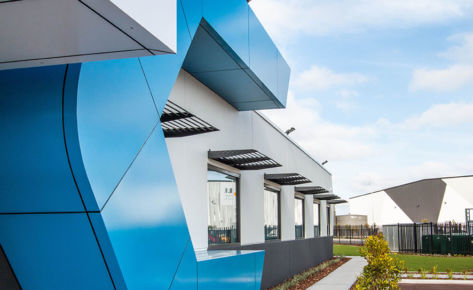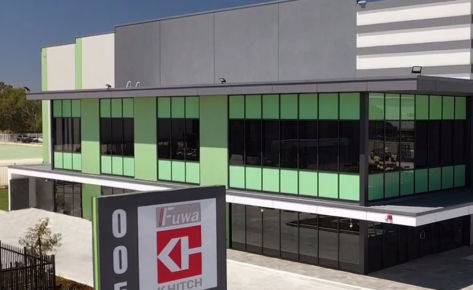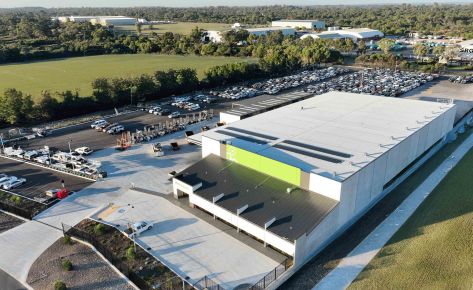FACILITIES
Appointed with quality contemporary finishes, the new Shelford Constructions headquarters at Dixon Road Rockingham showcases a state-of-the-art facility that engages clients and office staff alike. It houses the company’s residential and commercial operations and features a selection studio, offices, formal and informal entertaining areas and warehouse facilities.
Prominent features
The open plan office building is an example of the company’s architectural design and construction skills. Stylishly appointed with quality finishes throughout, it incorporates striking and modern architectural elements which are guaranteed to impress. It combines lightweight but solid materials which are highlighted with bold striking colours and the innovative use of traditional building and fit-out materials such as Caesarstone, Corian, feature bricks, laminates and timber. The building has been awarded Best Building Fit-out $1.5M – $5M in 2019 by the Master Builders Association.
Project Challenges
The main lobby open stairwell presented issues with regard to building code requirements because it connects more than 2 consecutive open floors and is part of a required fire escape route, but was a major design element that Shelford wanted to use, so an engineered fire solution was sought and adopted.








