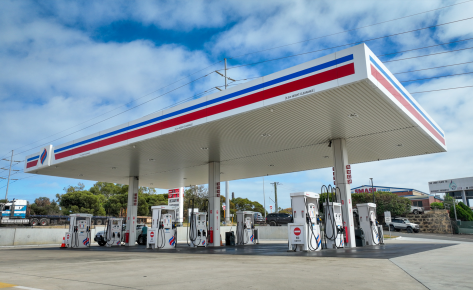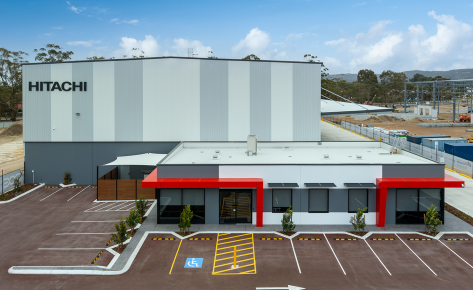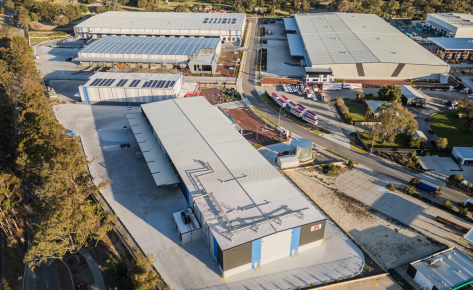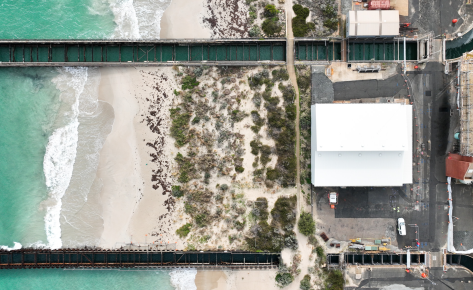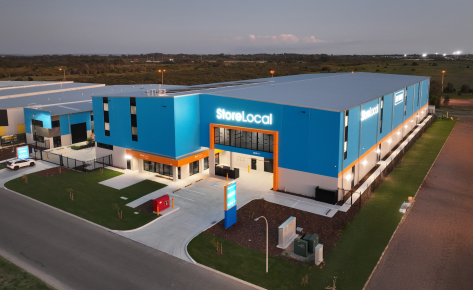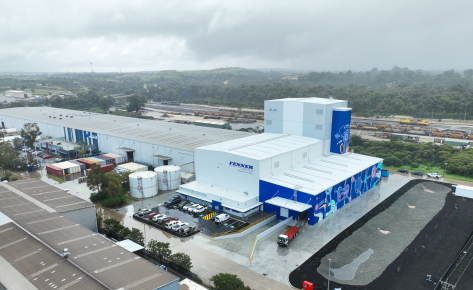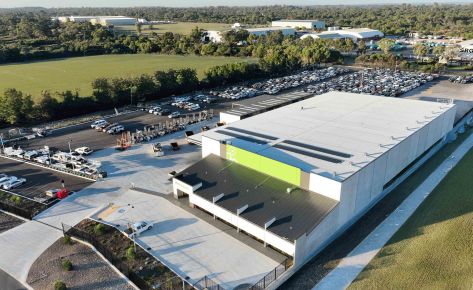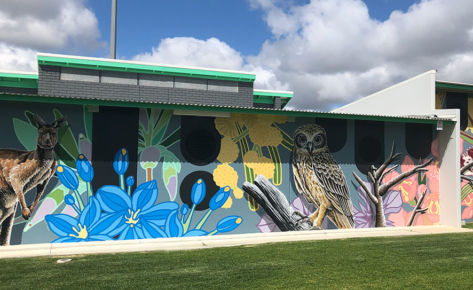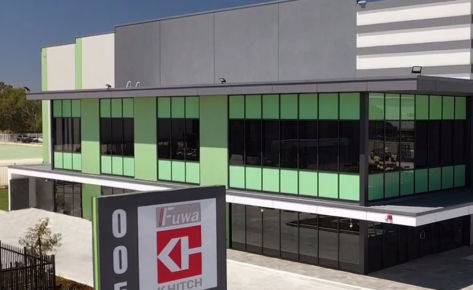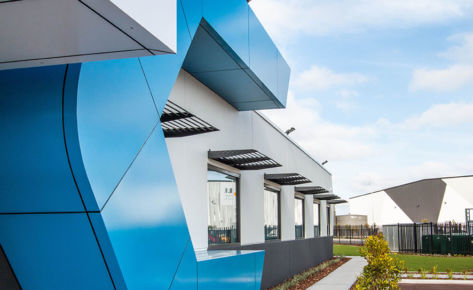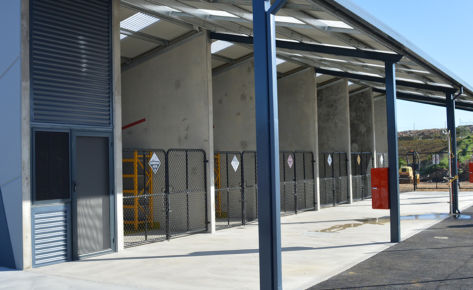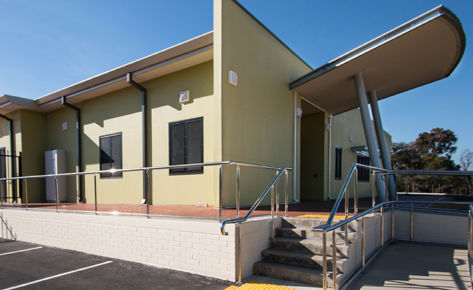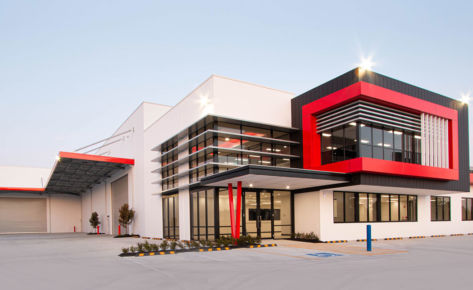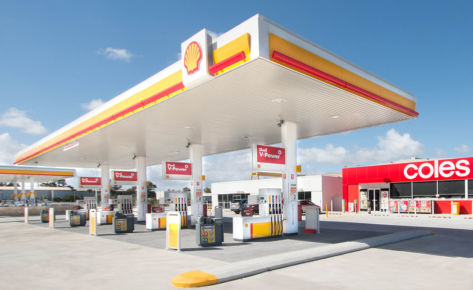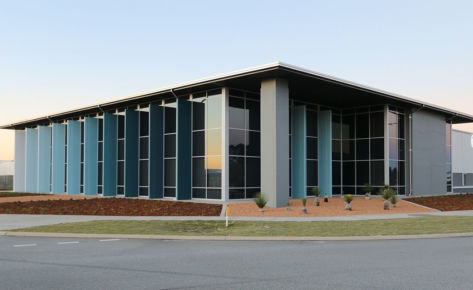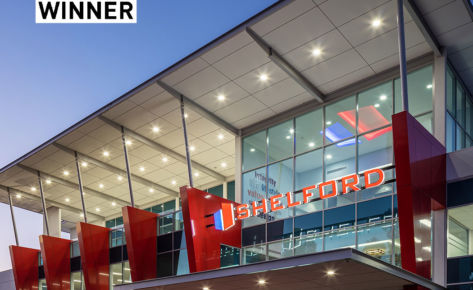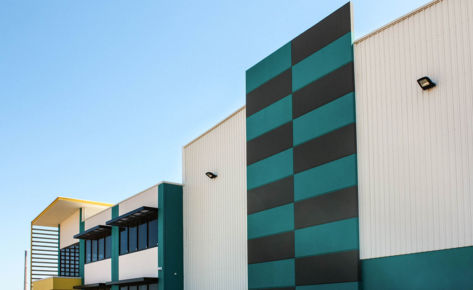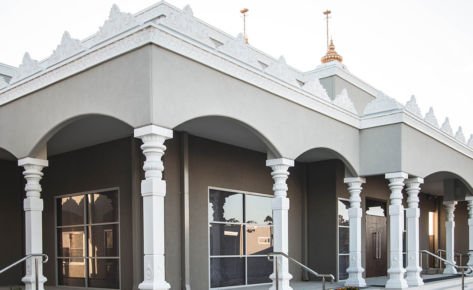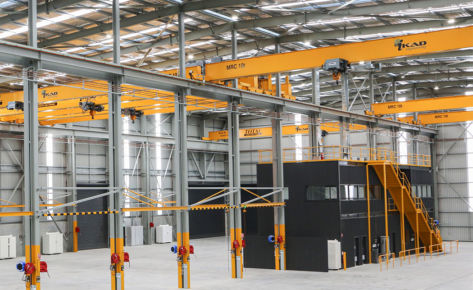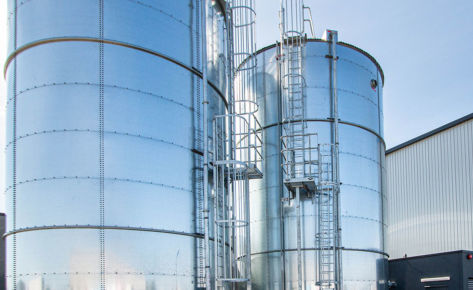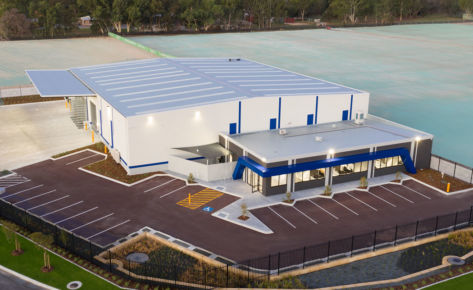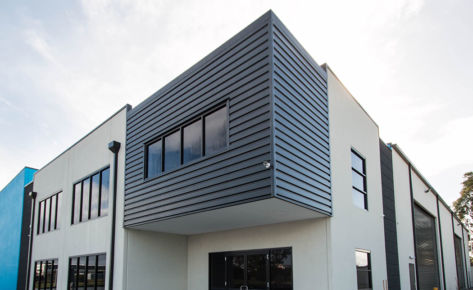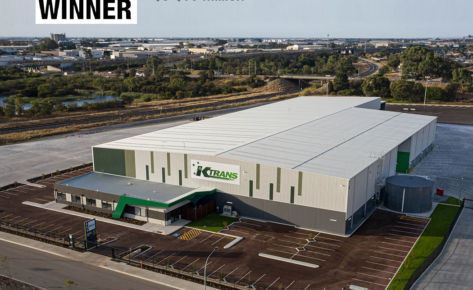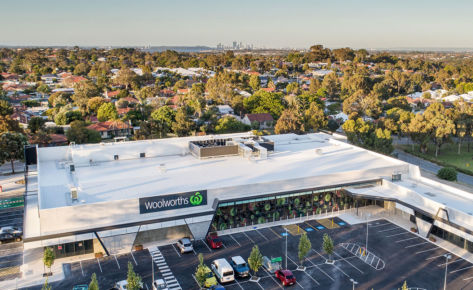Overview
The facility is a Coles Express/Shell service station shop with one light vehicle and one heavy vehicle canopy and two third party tenancy units for future tenants (likely to be lunch bar/café). The service station is suitable for all vehicles including large trucks. The shop building includes disabled WC, large shop floor area, cool-room and set down for future freezer, service console and office, tea prep area and storage area.
Prominent features
Features include Alucobond cladding and signage to the building and canopies, polished concrete floors to the inside of the shop, black concrete hardstand to the canopy area, installation of petrol reservoirs to meet applicable standards and 7m high pylon signage.
The structure is precast concrete tilt panel and steel cladding. Walls are gyprock stud throughout the units, with full height wall tiling to toilets and polished concrete flooring to unit foyers. Canopies over petrol bowsers are steel framed with Alucobond cladding. Installation of petrol bowsers and applicable plumbing were part of the scope.
Project Challenges
Traffic management and public access control needed to be implemented due to ease of access from the public and proximity of adjacent traffic. Stringent OSH reporting to meet specific standards in relation to petroleum industry was mandatory. Demolition of existing structures required the safe removal and handling of Asbestos containing materials.
Shelford was required to work in with multiple contractors outside the scope of the contract. These included the fit out works builder, Coles Express contractors and novated client contractors. These contractors were managed and scheduled accordingly by the site supervisor and project manager.
Various design issues with functionality and construction method were identified at an early stage to minimise the impact on the project.





