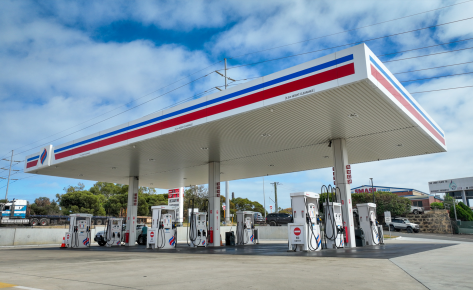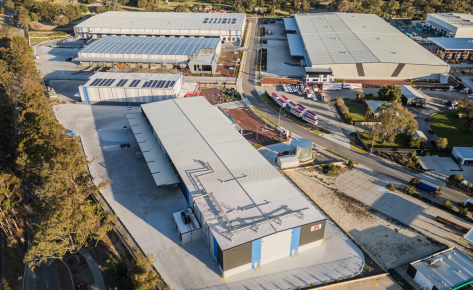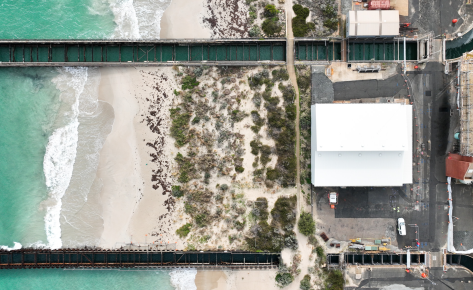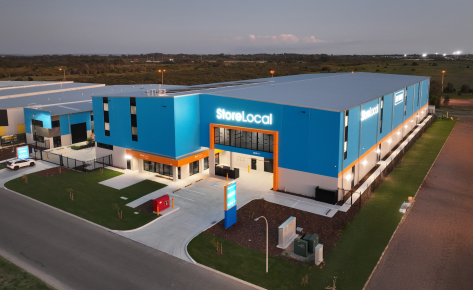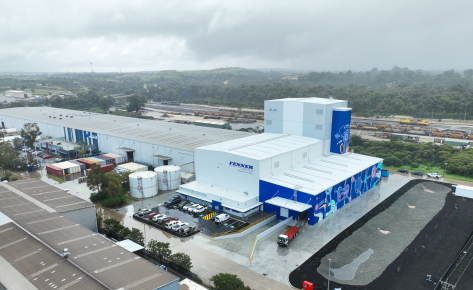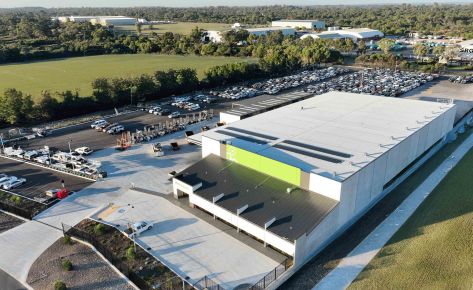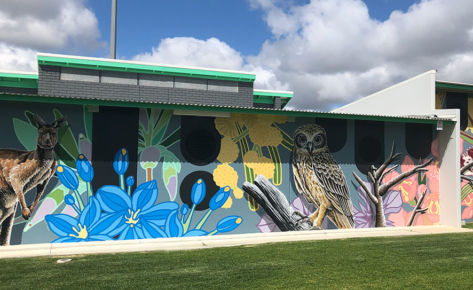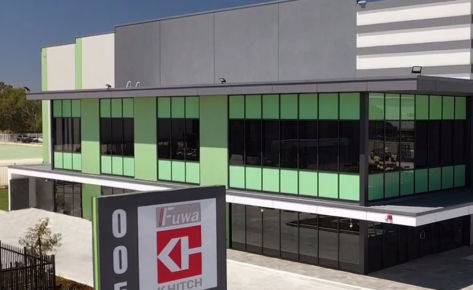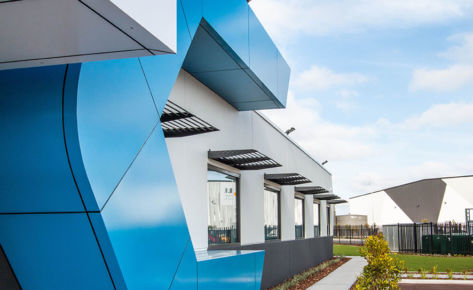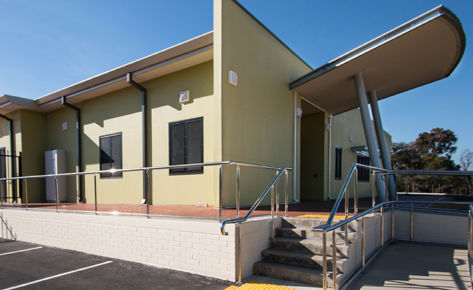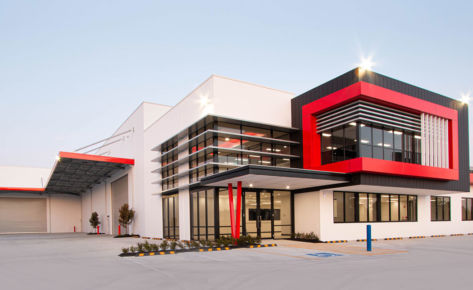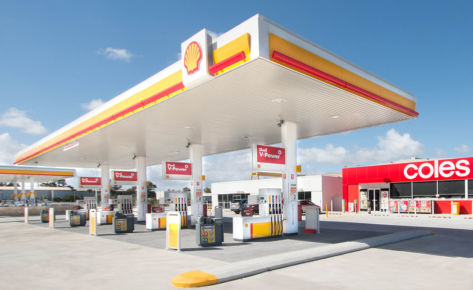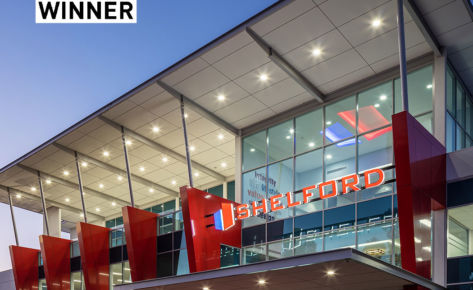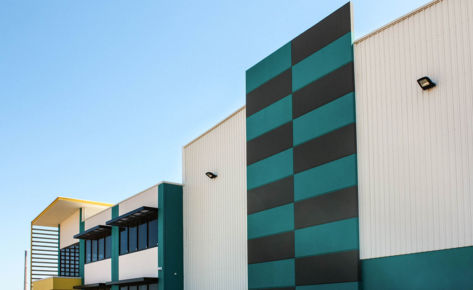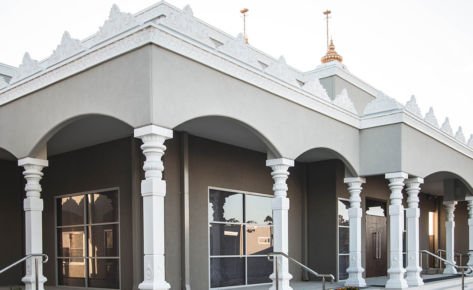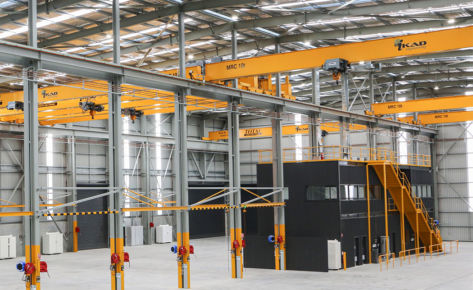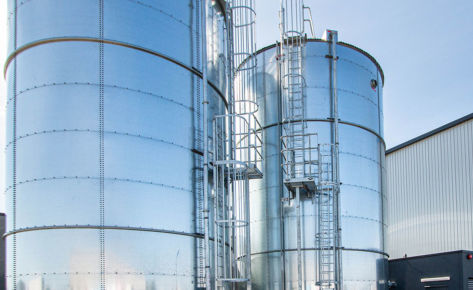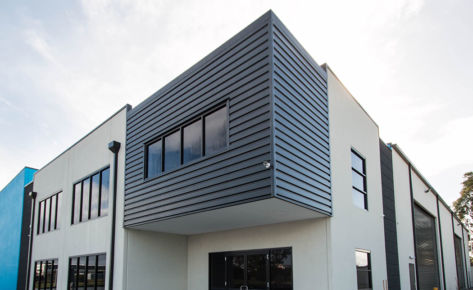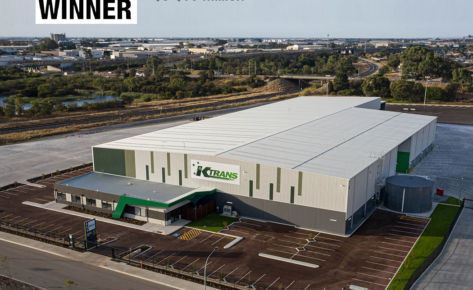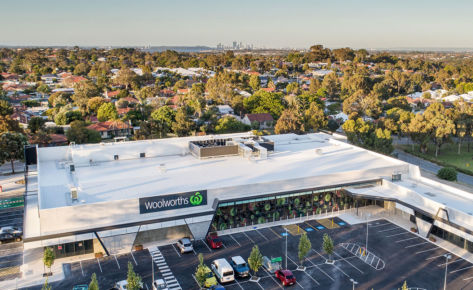OVERVIEW
The building was constructed for the Baldivis Secondary College to house their school buses and outdoor education equipment.
Prominent features
It is a large open shed/warehouse with two large roller shutters for entry of vehicles and buses. The rainwater is collected in a rainwater tank and can be used to wash the buses and other equipment.
Metal cladded walls and roofing materials in three different Colorbond colours match the existing school buildings. Large roller shutter systems were installed. Concrete slab, structural steel frame, metal roof and wall cladding are the main features of this project.
Project Challenges
The public and students needed to be kept out of the site, so secure temporary fencing and hoarding was put in place.
Stringent site access protocols including police clearances, principal and agent induction procedures and regular toolbox meetings were implemented throughout the duration of works.
The structural engineers geotech report did not match the soil when excavation began. The existing soil was found to be organic matter and was required to be completely excavated, replaced with clean fill and compacted. Open communication channels between the subcontractors, builder and clients made possible the successful achievement of practical completion of this project with minimal disruption to the proposed construction program.





