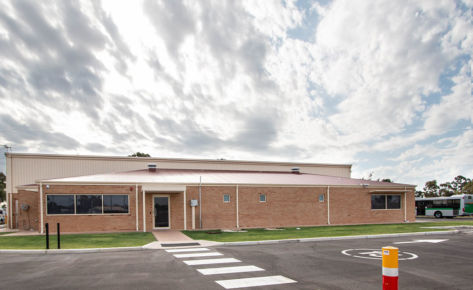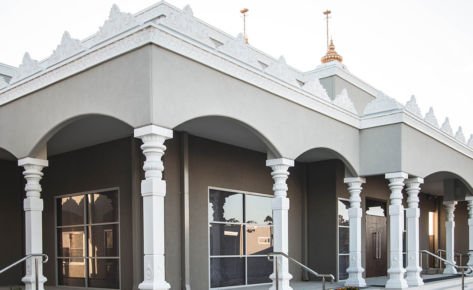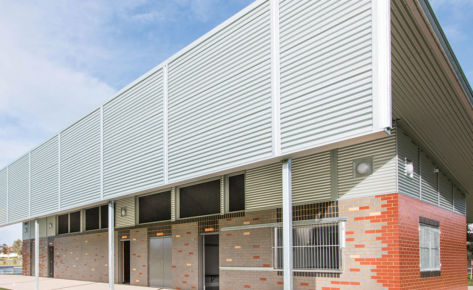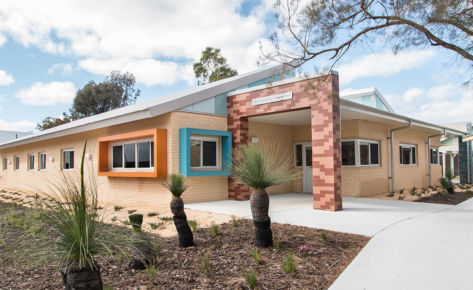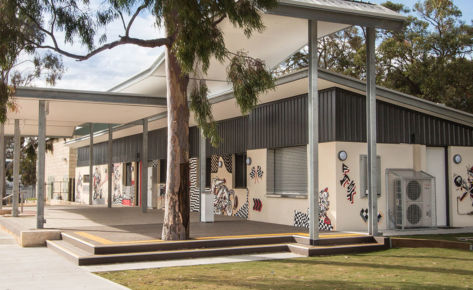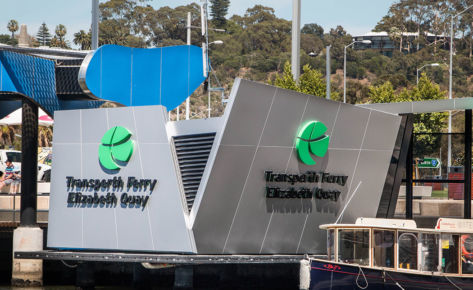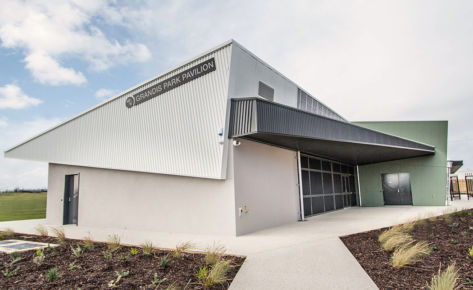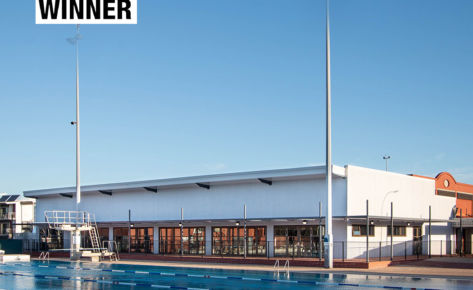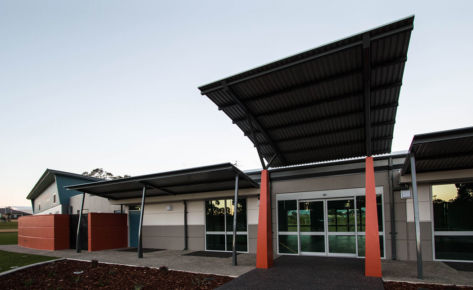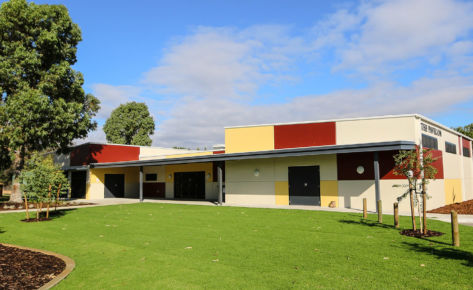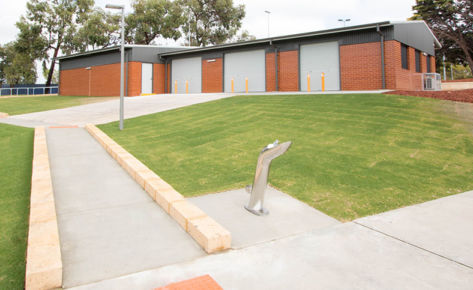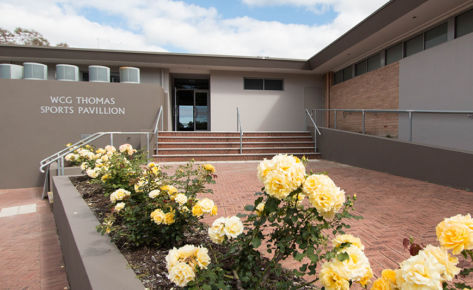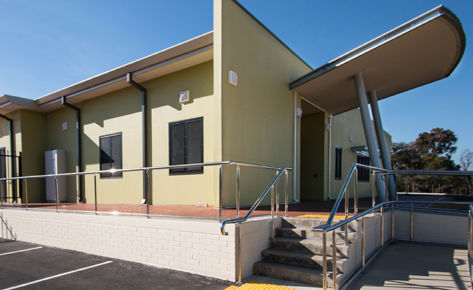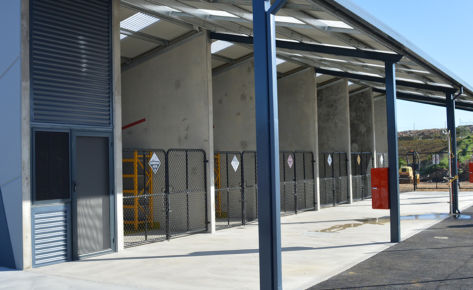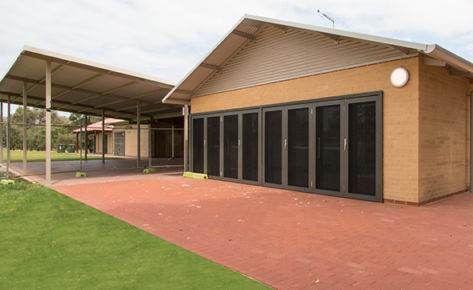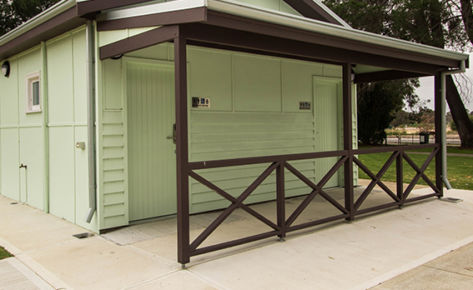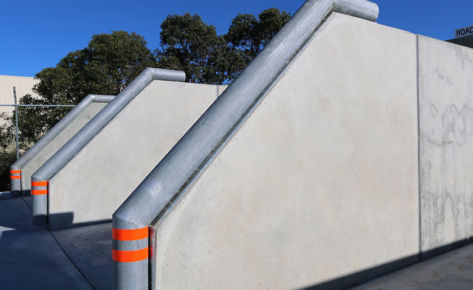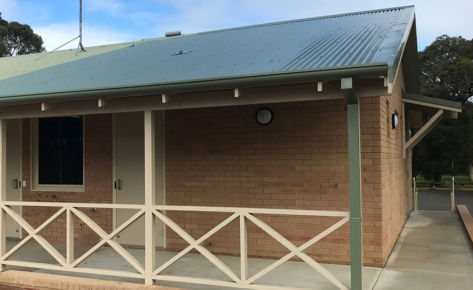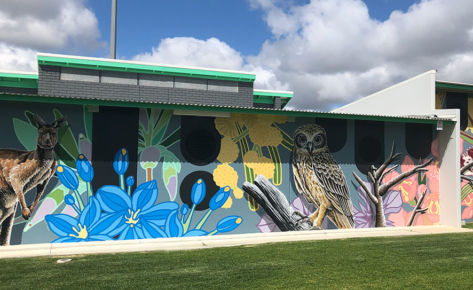Overview
The administration block was built as the offices for many of the school staff. The administration block features a reception area, interview room, therapy room, meeting room, first aid, lunchroom and several staff offices.
Prominent features
The building has two long passageways with high curved ceilings, and several storerooms and toilets. Bisschops pre-finished cladding was featured to the window boxes and to the high-level windows, and high curved ceilings in passageways with high windows allowed natural light into the building.
Also included was a Colorbond roof with bisschops CFC prefinished cladding feature, double brick walls externally with stud walls internally. Structural Steel columns and roof frame, metal doors and windows with specified glazing were also in the scope.
Project Challenges
Working within existing school premises meant identifying busy school periods and associated traffic. Traffic management procedures were needed throughout works.
As organised with the client, deliveries were restricted during peak school traffic periods (beginning and end of day) to minimise impact on the public and school processes. Stringent site access protocols including police clearances, principal and agent induction procedures and regular toolbox meetings, and secure temporary fencing and hoarding were implemented throughout the duration of works.
Because of the size of access roads, no trucks larger than “6 wheelers” were allowed onto site without at least 3 working days’ notice to the school.




