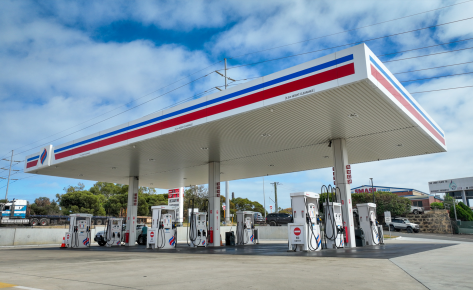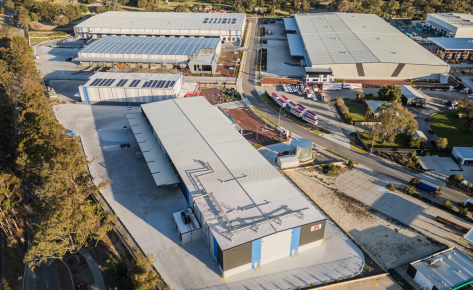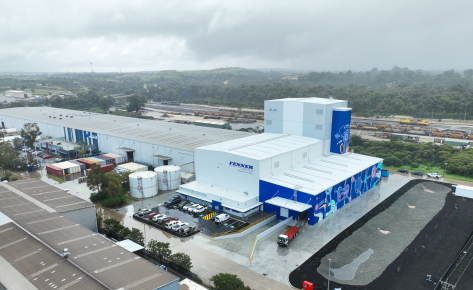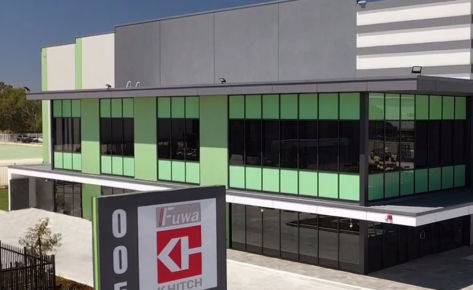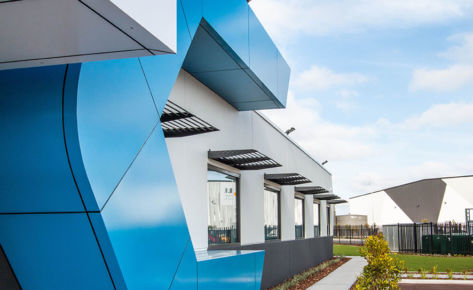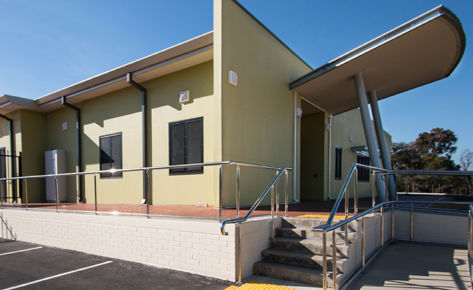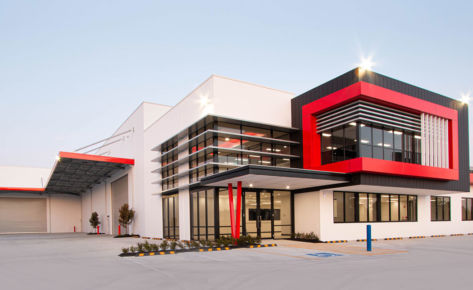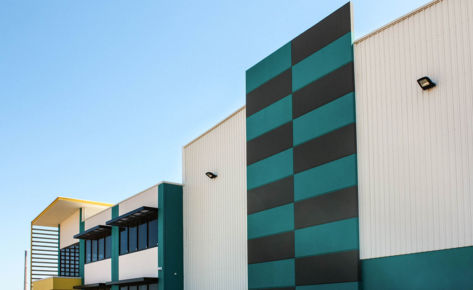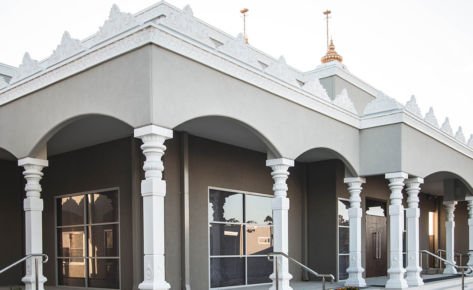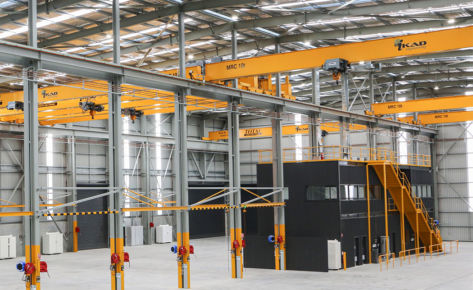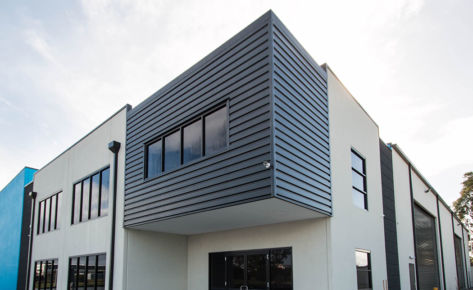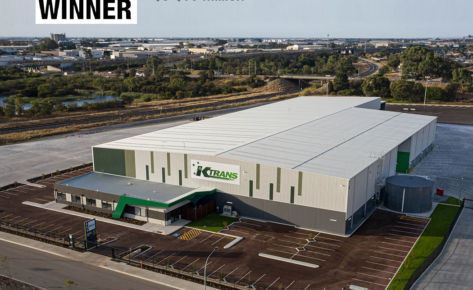OVERVIEW
Due to expansion of the Como Secondary College, works to the existing shed were required to provide extra storage with one dividing wall. The shed includes two (2) single personal access doors, four (4) double doors and a roller door for access.
Prominent features
Features include Colorbond® sheeting to match surrounding buildings, twinside retaining wall system, electrical, mechanical and hydraulic services and steel framing with Colorbond® cladded roof and walls. Demolition services were carried out safely and in accordance with relevant standards.
Project Challenges
The construction timeline was the main difficulty with a six-week lead time on the shed materials and only a 3 month program which included the Christmas break.
The site was located at the back of an existing school and the access was gained by driving through the main carpark which could be extremely busy especially during peak periods.
Site access procedures and hoarding were implemented due to worksite being situated within a high traffic area and proximity to the school. This was managed by the Site supervisor and sign-in/out registers were maintained.
The project was successfully managed and supervised through guidelines and checklists from Shelford’s Plans (including but not limited to: Site Safety Management Plan, Construction Management Plan; HSE Management Plan and Traffic Management Plan). Always keeping the worksite safe, as well as, the quality of works was the number 1 priority.




