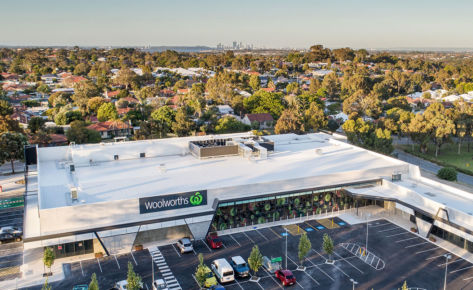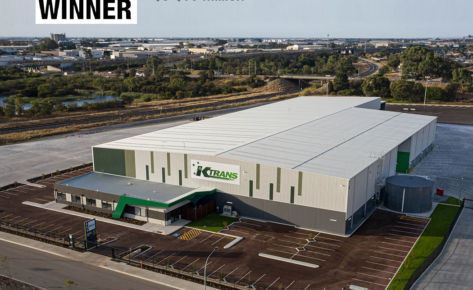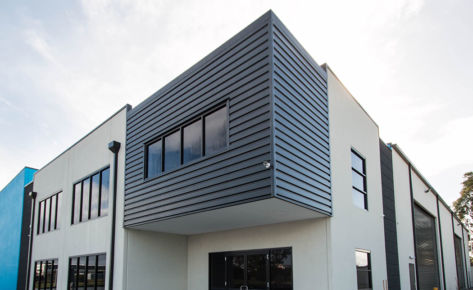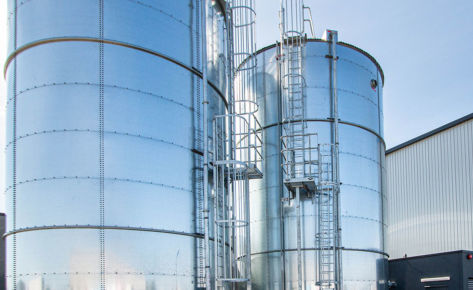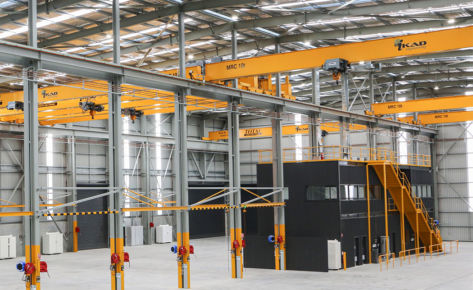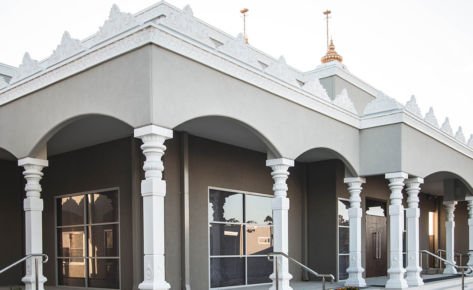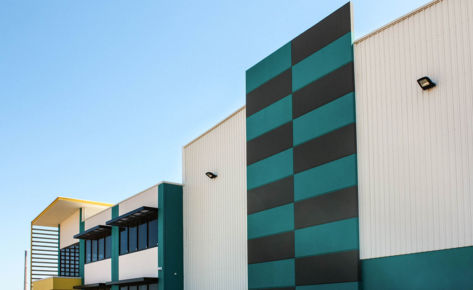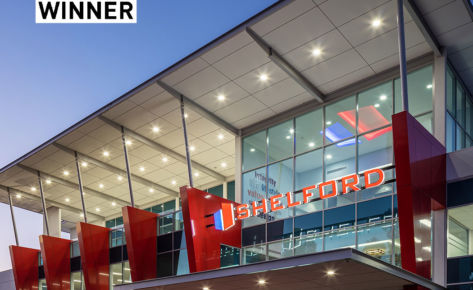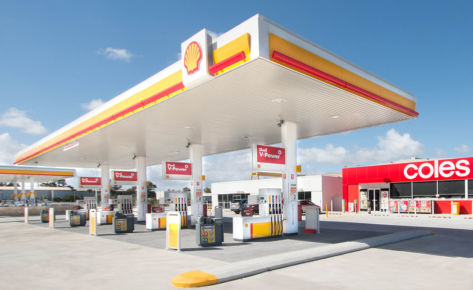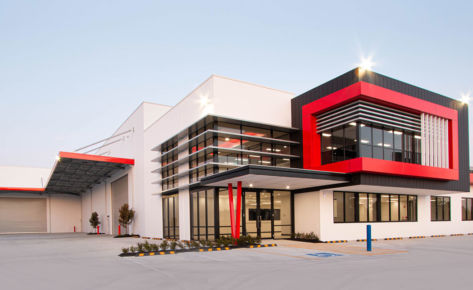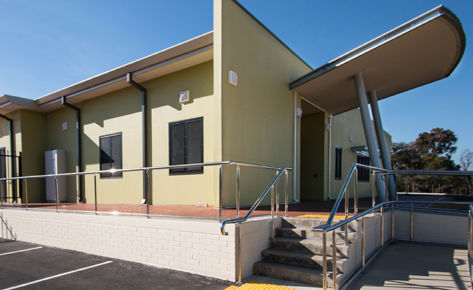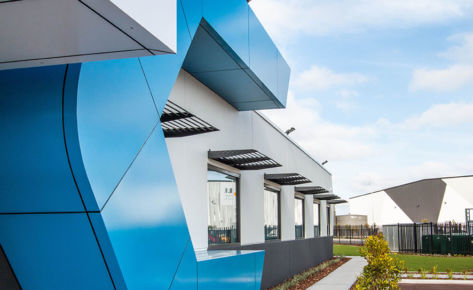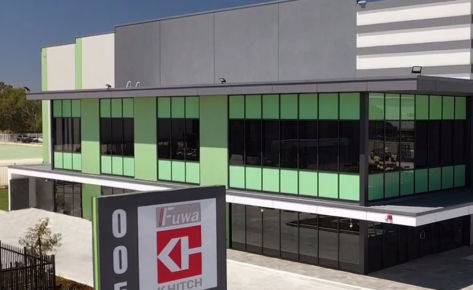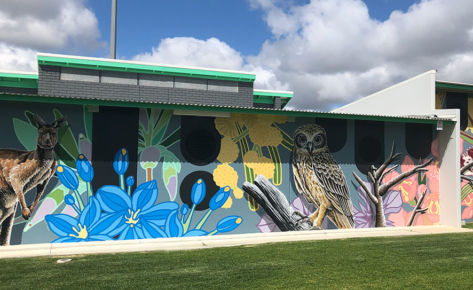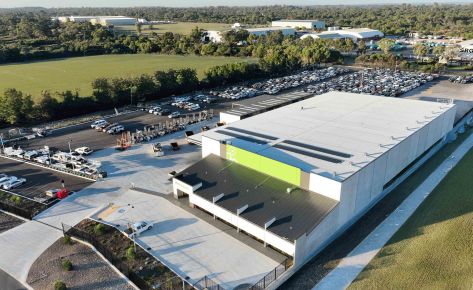OVERVIEW
The building is an extension to an existing classroom. The new classroom is complete with a multipurpose room, storeroom, tea prep and disabled WC. The facility caters for the education support staff and students’ needs with a large open classroom area and toilet facilities to disabled requirements.
Prominent features
The DWC area caters for the needs of students and has a shower with a flushing rim, disabled toilet and duress alarm. The facility has been fitted out with pin boards, bag hooks, window blinds, microwave oven and a fridge. It has a high pitched ministrip ceiling and skylight installation, galvanised steel awnings with aluminium sunshades. The Colorbond gable roof and Florentine face brick walls with red brick banding match the existing.
The structure is steel portal framing with face brick cavity walls and metal Colorbond roofing with galvanised steel downpipes.
Project Challenges
To keep public and students out of the site, secure temporary fencing and hoarding were put in place.
Parking was minimal and peak times for school pick up and drop off posed an issue. Traffic management was put in place to minimise disruptions and parking issues. Stringent site access protocols including police clearances, principal and agent induction procedures and regular toolbox meetings were implemented throughout the duration of works.
Liaison with the client occurred through all site processes.






