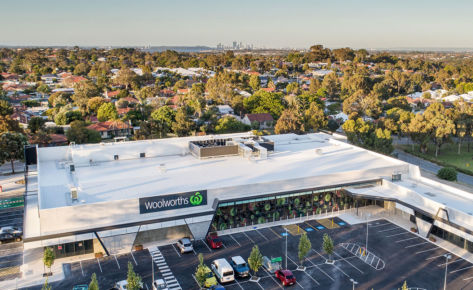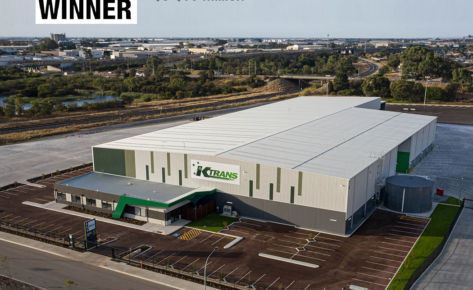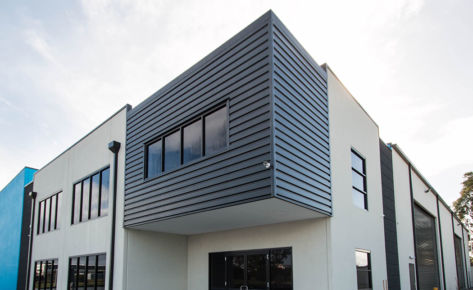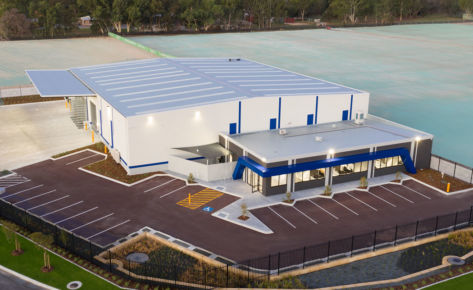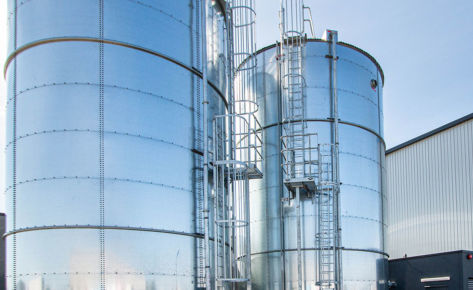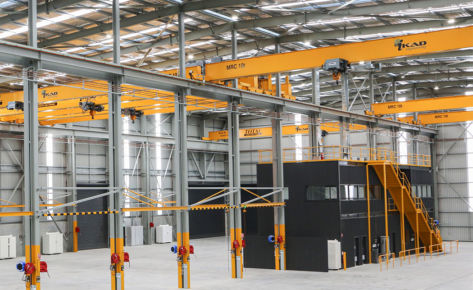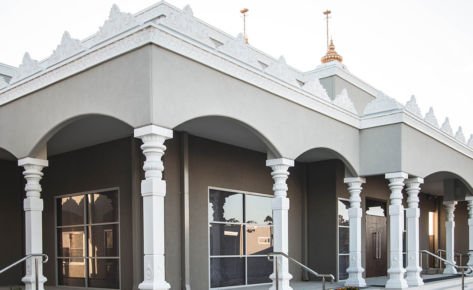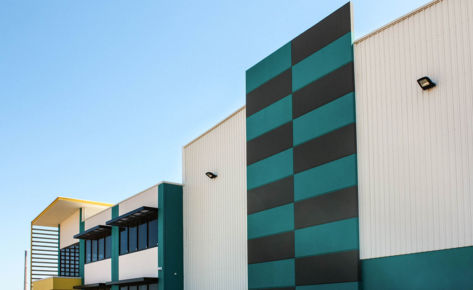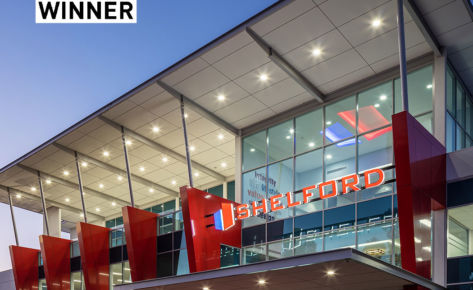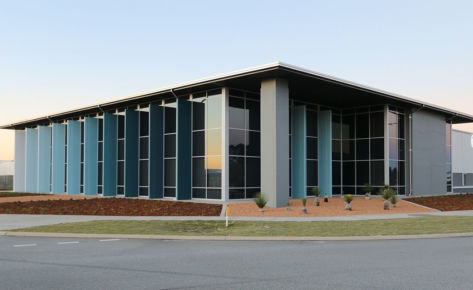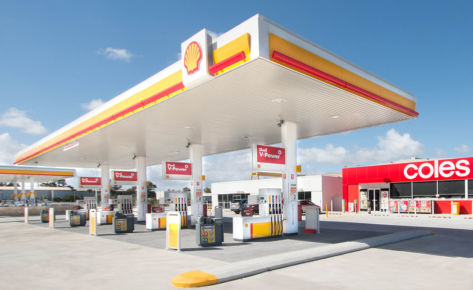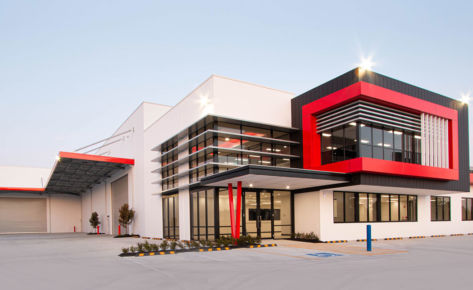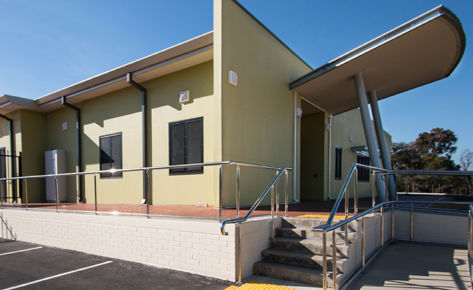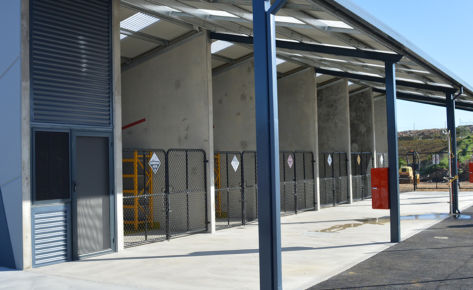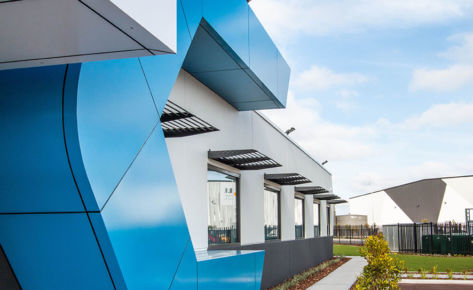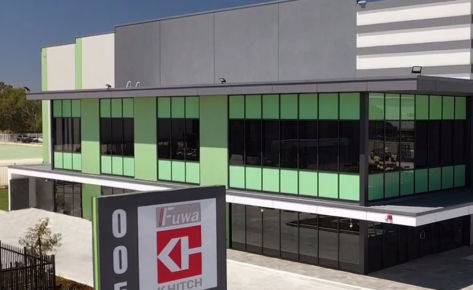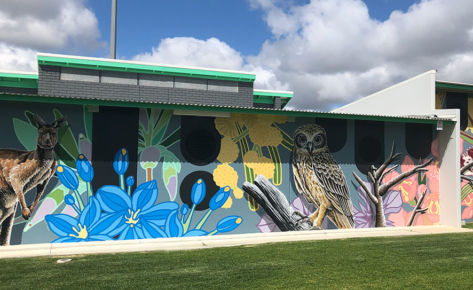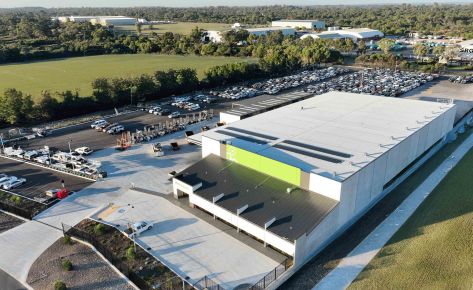Overview
The project comprised alterations and additions to the existing fire station facilities to increase capacity for the volunteer fire brigade. The works included but were not limited to construction of new rainwater storage tank and filtration system, Aquarius wastewater treatment plant and flatbed leach drains and removal of existing. Demolition of exiting kitchen and wet areas, roof extension and associated external works to construct new facilities.
Prominent features
The elevation of the extension matches the existing building, however, the new modernised kitchen is the most prominent feature. The kitchen fit-out comprised new wall and floor vinyl finishes, new cabinetwork, including new servery hatch and custom stainless steel mobile island unit.
Construction of new wet areas, external works including brick retaining wall, concrete ramps, brick paving and veranda extension and associated works to match existing. The wet area fit out comprised full height sheet vinyl wall and floor finishes, compact laminated, seating, privacy screens and cubicles.
Associated services works included new mechanical ventilation to wet areas, new refrigerated split units in the kitchen area, new lighting and small power, including extension of the smoke detection via the existing security system and cabling for future access control.
Project Challenges
No major challenges were found during construction of this project. Existing conditions required material testing for asbestos prior to strip-out, and tying into existing structure in terms of dowelling into existing slab and brickwork walls.




