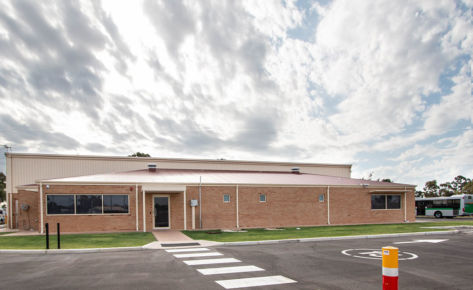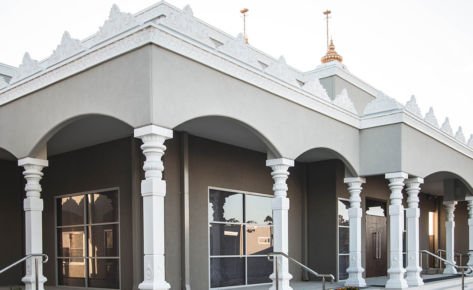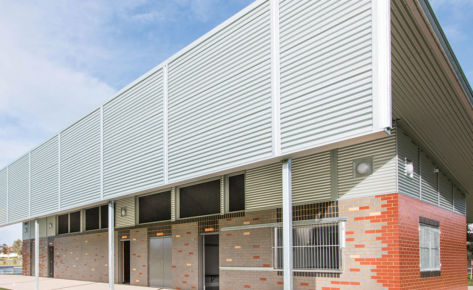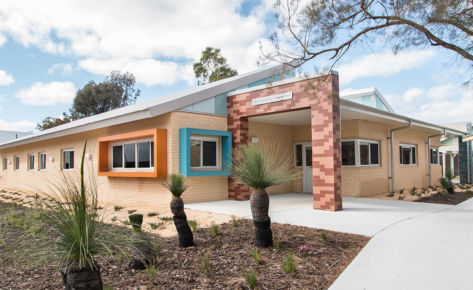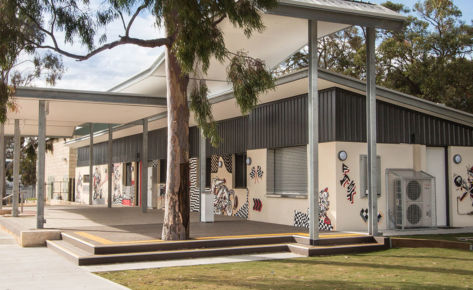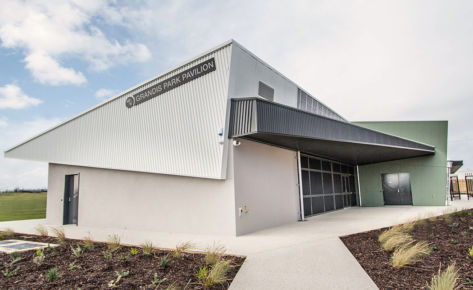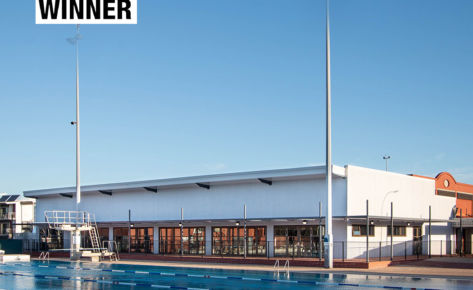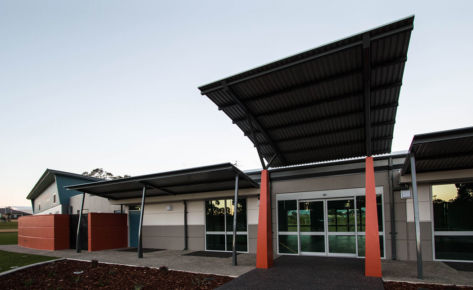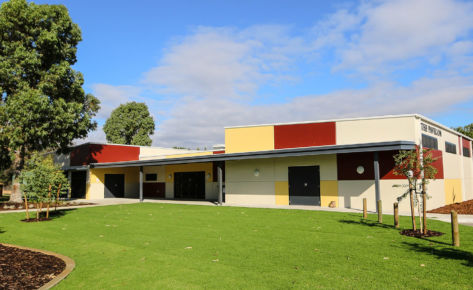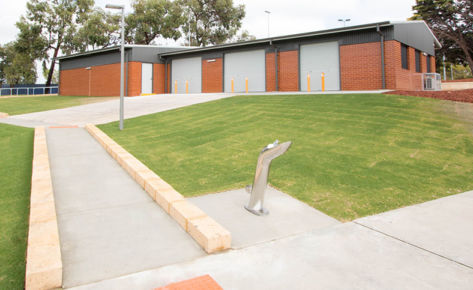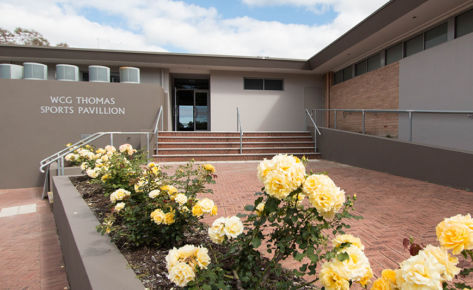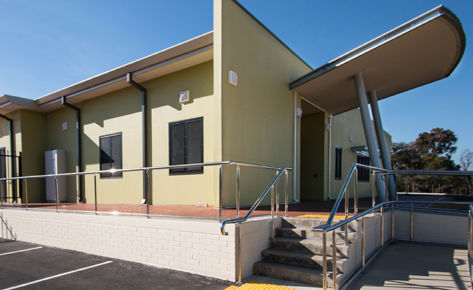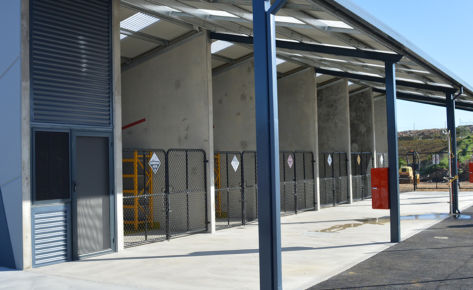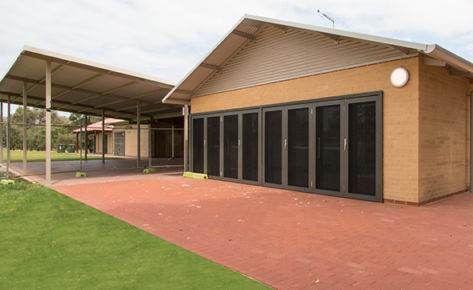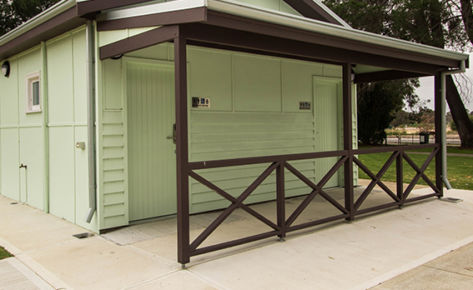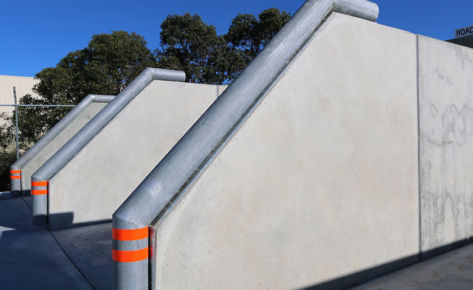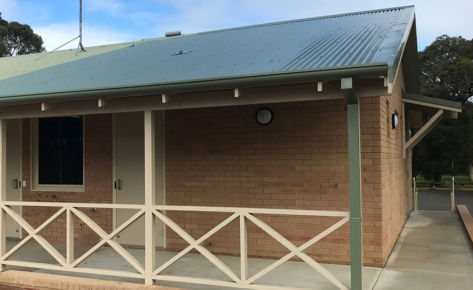Overview
The project comprised works across four main elements: Health Centre, Chaplain Centre, Gymnasium and Mess Facilities. All the works were carried out in a live operational defence environment, in some cases within occupied buildings. These elements of works comprised a variety of additions, new buildings and refurbishments.
Prominent features
: Perforated plasterboard ceilings, LED strip lighting and Corian reception desk at the Health Centre.
: Bi-fold aluminium doors opening out onto the pool, in-floor power reticulation to specialist gym machines, and climbing wall designed and constructed by Shelford and nominated subcontractors.
: Whiteboard operable wall to provide space flexibility of use to the Chaplain Centre with a modern structural steel entry canopy clad with decorative hoop pine ply soffits.
: Vibrant colours implemented throughout floor finishes and HVAC ductwork at the Mess Facilities.
Project Challenges
Removal of hazardous substances including asbestos, was one of the main challenges of the project, this was strictly managed in accordance with the Asbestos Management Plan, that included extensive risk assessments by hygienists, materials sampling, air monitoring and 3rd party supervision whilst carrying out controlled removal.
The majority of the works required meticulous decant planning with the managing contractor and relevant stakeholders pertaining to the building concerned, to ensure that movement of personnel and equipment was carried out safely and on time to facilitate the works and minimise disruption to the facility. This was particularly important in the Health Centre where personnel had to be able to continue to attend doctor’s appointments, as well as, using the rest of the facilities.







