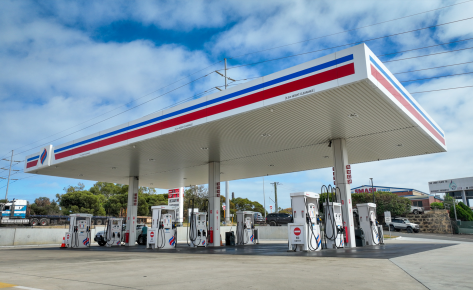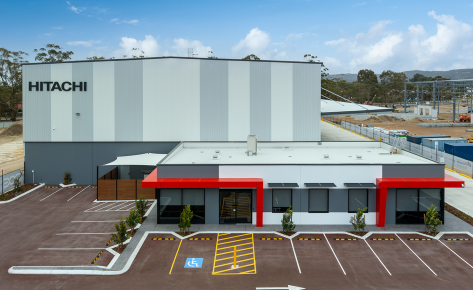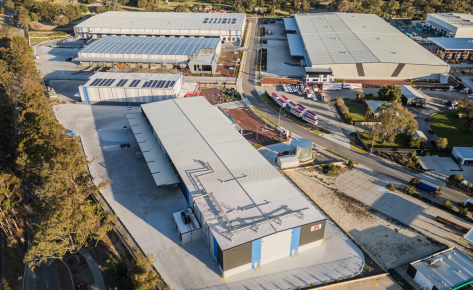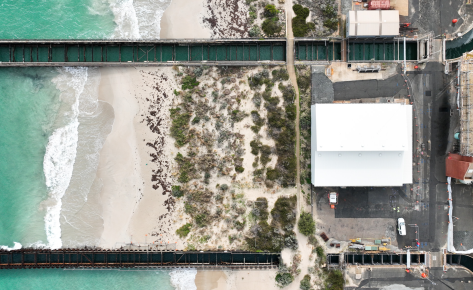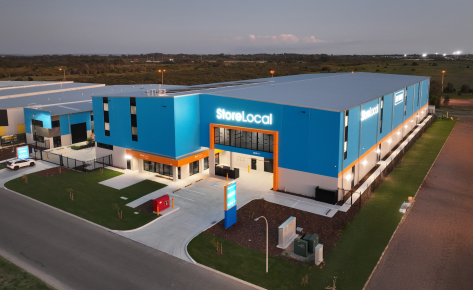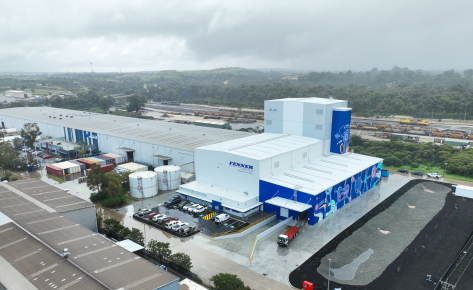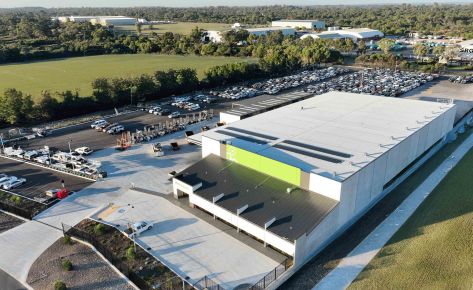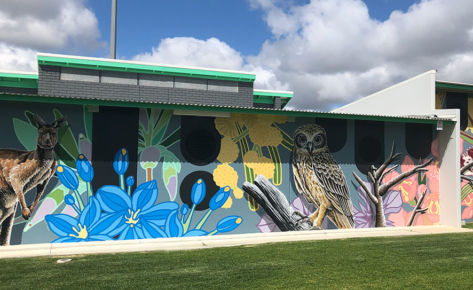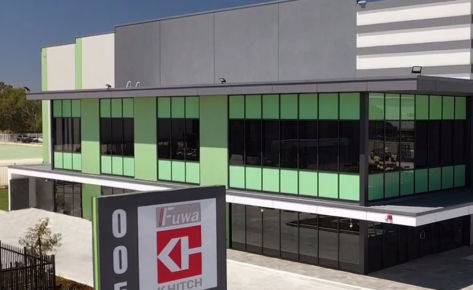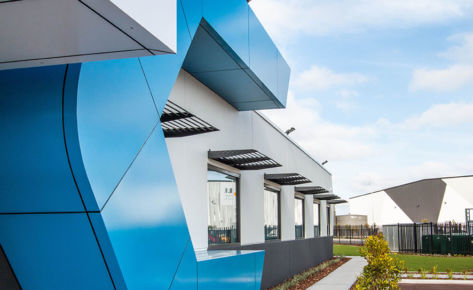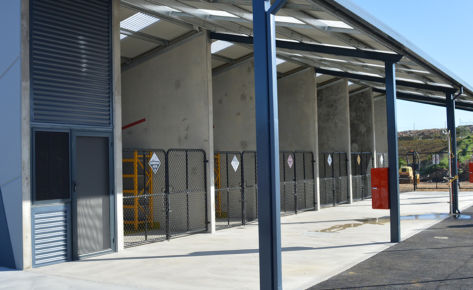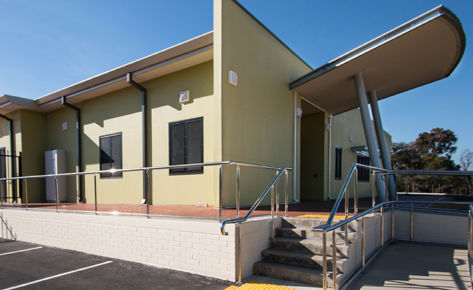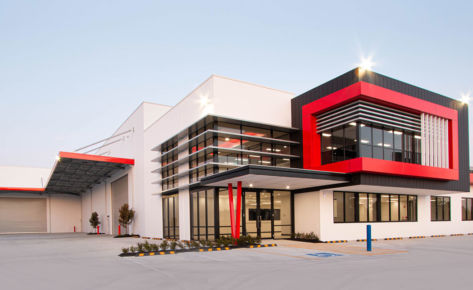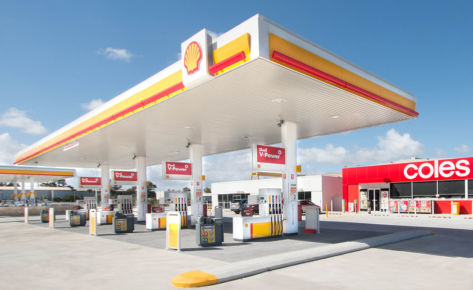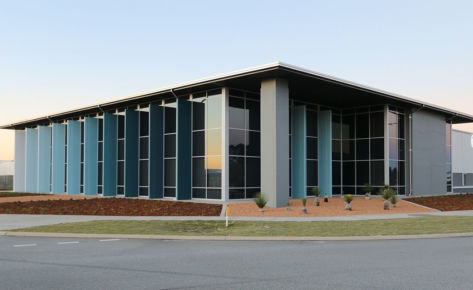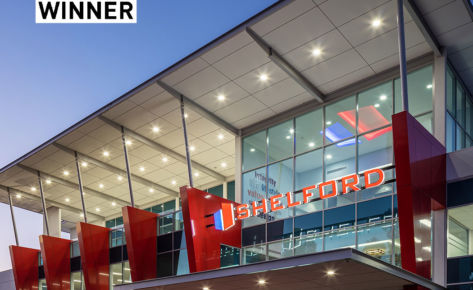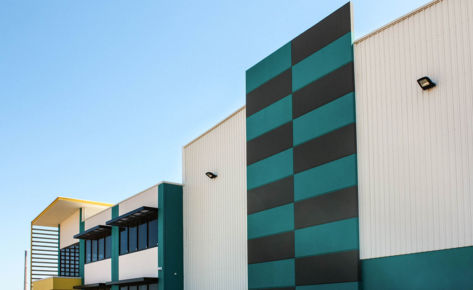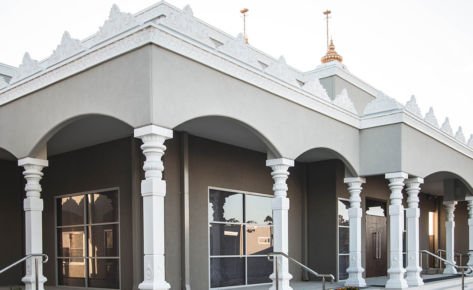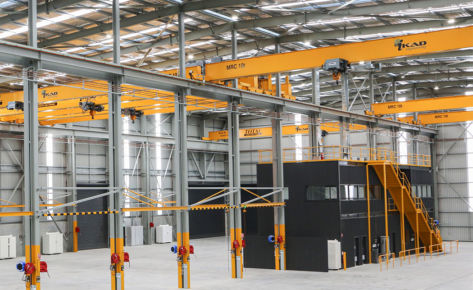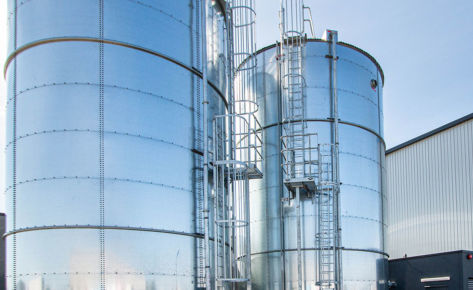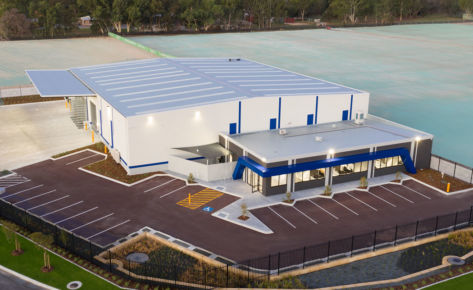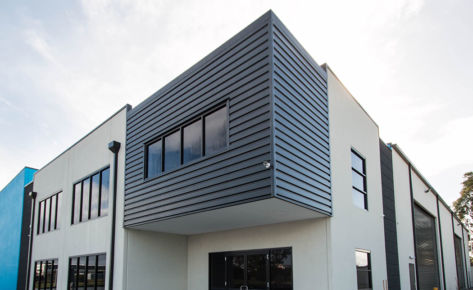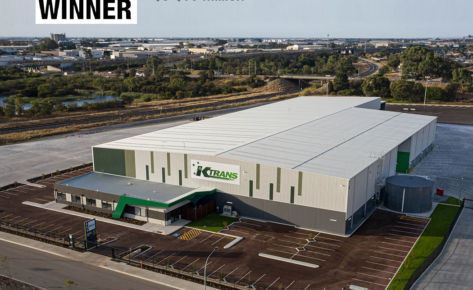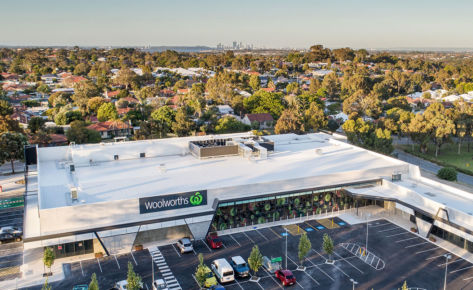Overview
The project comprises the construction of a concrete tilt up panel building with structural steel frame and cladding. The facilities included a large workshop with 1,857 m2 hardstand area; and a double story office with 180 m2 office area. Facilities were designed and constructed specifically to provide storage of mining materials for the mining sector.
Substantial civil works, including construction of retaining walls and kerbing and line marking to complete the carpark and external works. Inclusion of substantial amenities as part of construction of the building.
Prominent features
Extensive fire system including 277,000L tanks, fire sprinklers and monitoring service fitted throughout the office and warehouse.
Fire Services included a Fire Occupant Warning System.
Project Challenges
Large tilt up construction building which required planning throughout the casting process and stringent OHS documenting/reporting protocols were implemented throughout the duration of the works. Safety of all personnel and subcontractors was always number one priority, so full safety documentation approval required prior to access to site for all personnel, as well as, inductions, site toolbox meetings and inspections.
Public access control put in place during construction (fencing, hoarding, signs) due to proximity to surrounding operations and local traffic, to minimise disruption to nearby operations.




