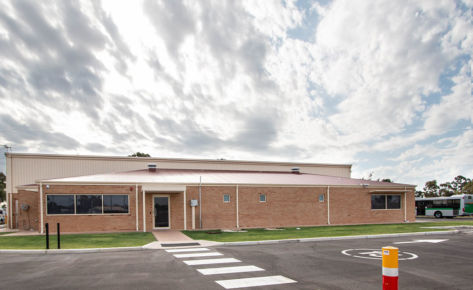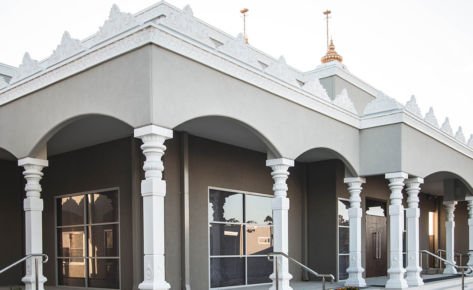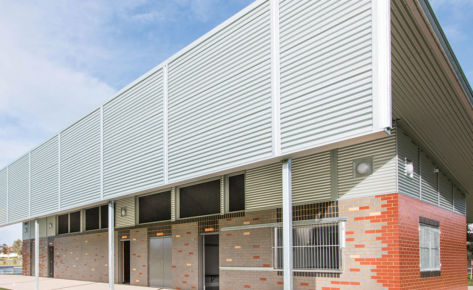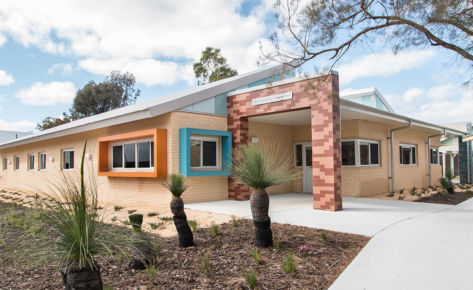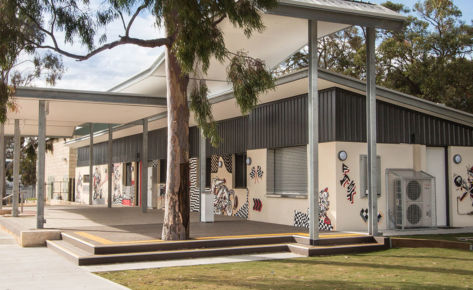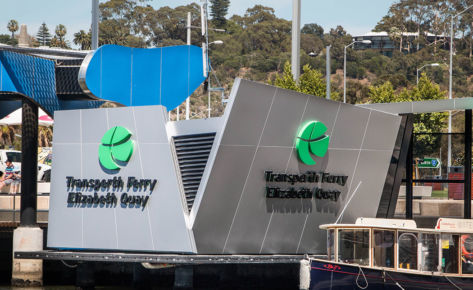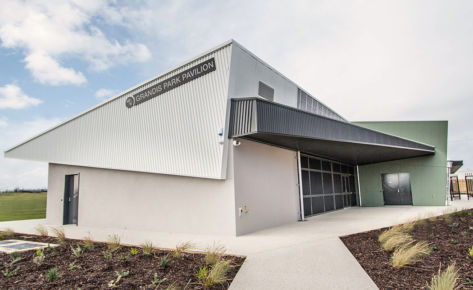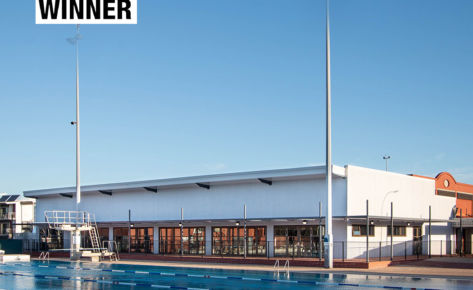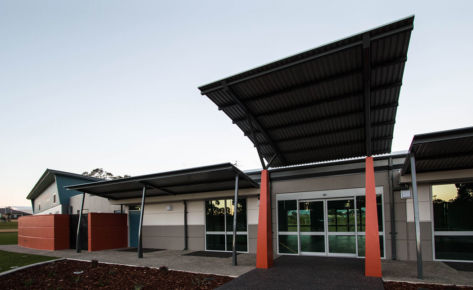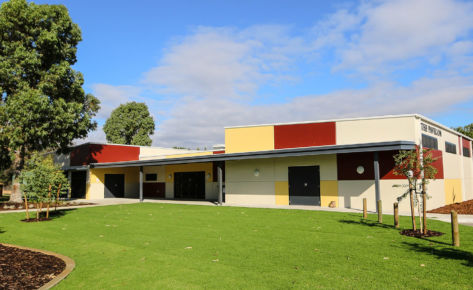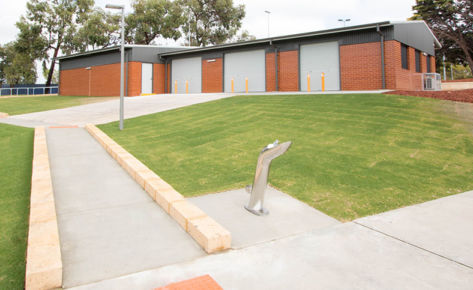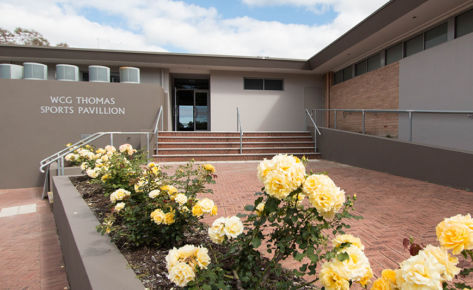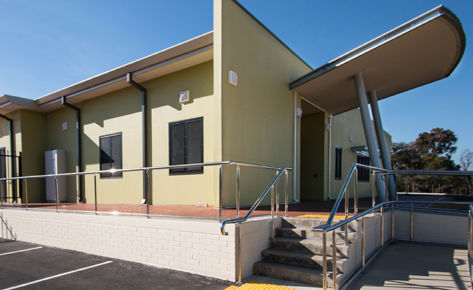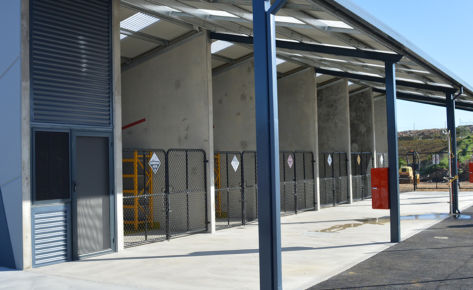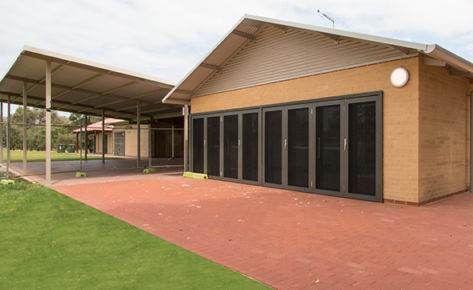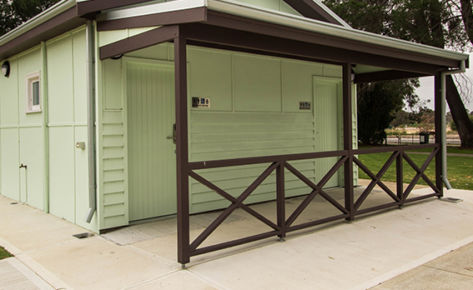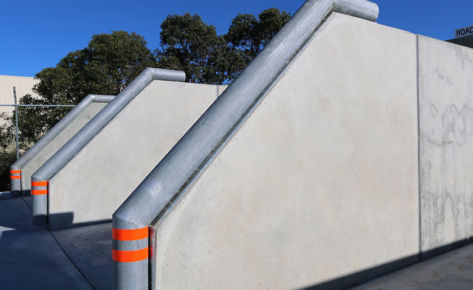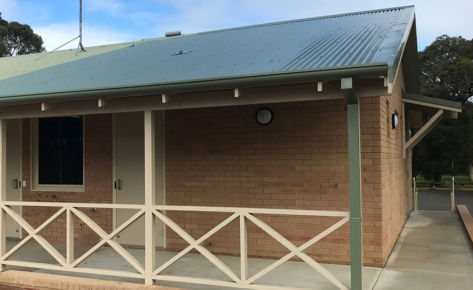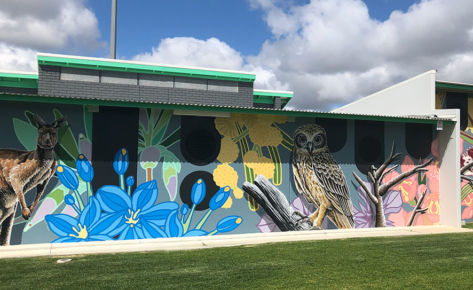Overview
This project was constructed as a brand new multipurpose sports amenities facility to service both the public and the local sporting clubs. In addition to compliant and inclusive public amenities, the building includes two large change rooms with shower/toilet facilities, large store rooms and a fully functional kitchen/kiosk.
The user-friendly building was tied together via large corridor providing both public access and after-hours access controlled by sensor timing and digital locks.
Prominent features
Uniquely designed Austral Brick work to the external walls laid in a complex architectural pattern; a prominent feature skylight running through almost the entire building, cantilevering over entrance and drawing light into the inner rooms via large openings in the metal ‘Custom Orb’ ceilings.
Large open viewing area featuring a metal clad truss tied to the main roof structure; a high grade exposed aggregate concrete veranda; and a separate first aid room incorporated into this multiuse building which required high quality vinyl finishes, stand-a-lone mechanical ventilation and a functional nursing station.
Project Challenges
A fully supervised Site Safety Management Plan and inducted contractors were vital in ensuring no incidents nor unnecessary interaction with students from the nearby Primary School or general public occurred, as well as, to achieve the program schedule given the over 5-week brick-lay and complicated design. The large structural steel skylight also proved a challenge with multiple types of cladding and roof pitches intersecting at this feature.
Construction of a new slip lane at the entrance to the complex off the busy dual lane thoroughfare, Connolly Drive was required; and a large amount of preliminary work to prevent hold ups during construction. Over 500m of service trenches were excavated across the job.




