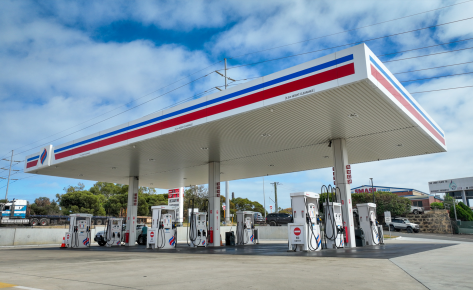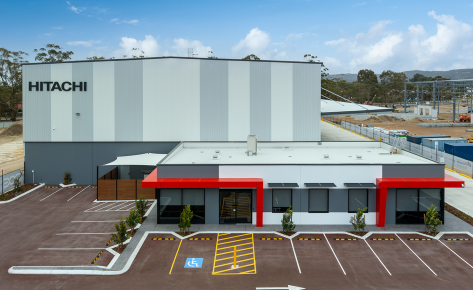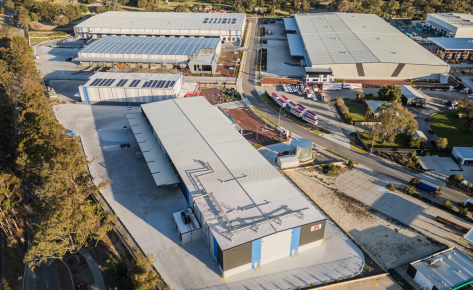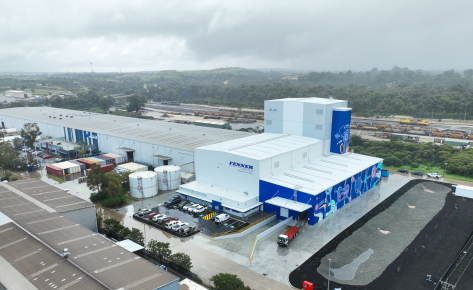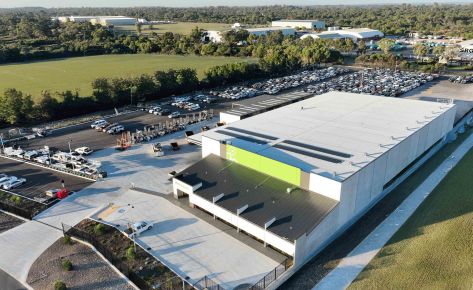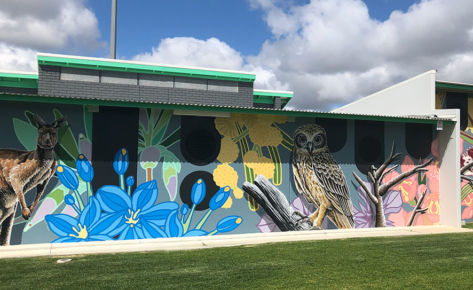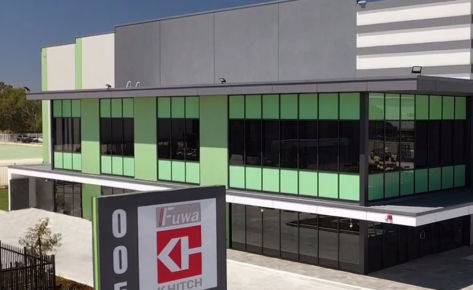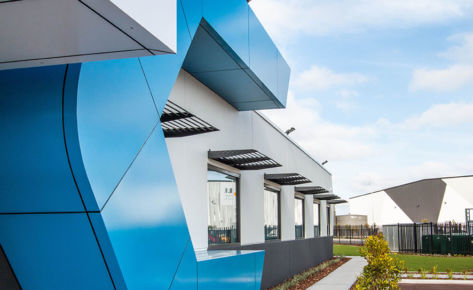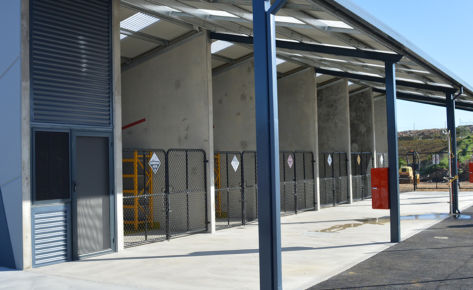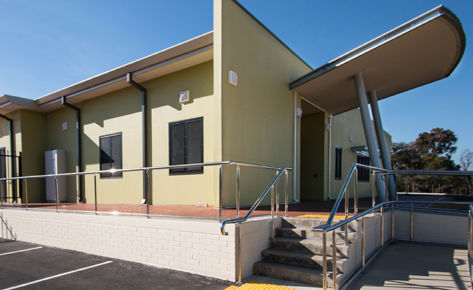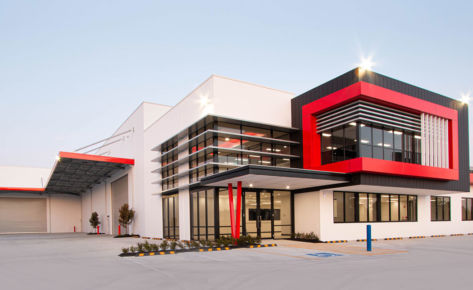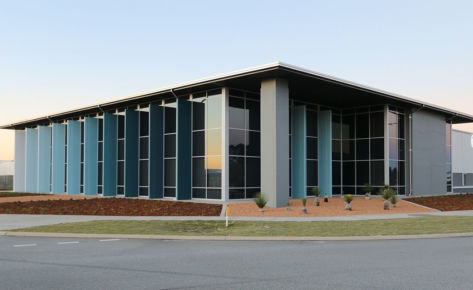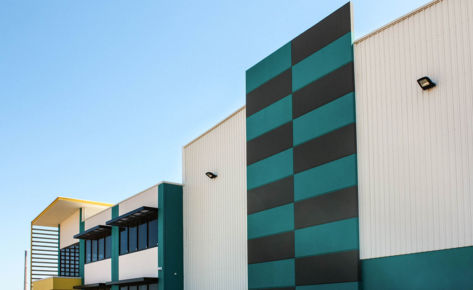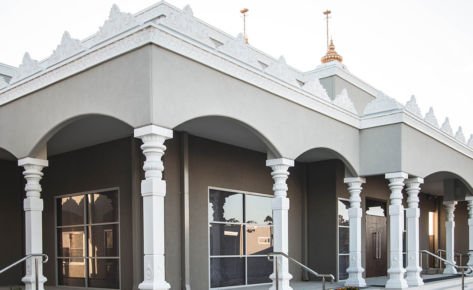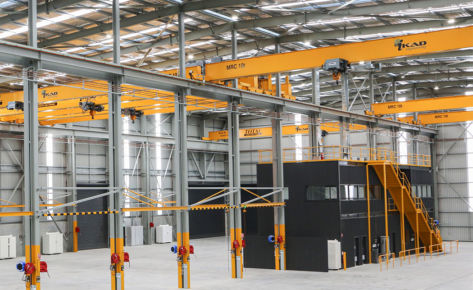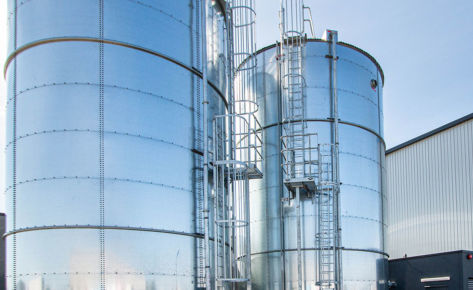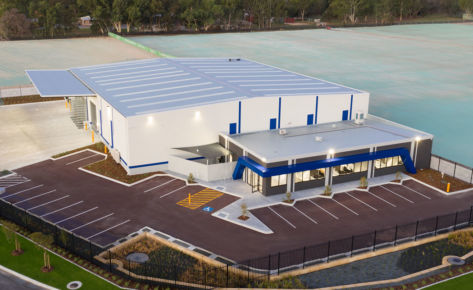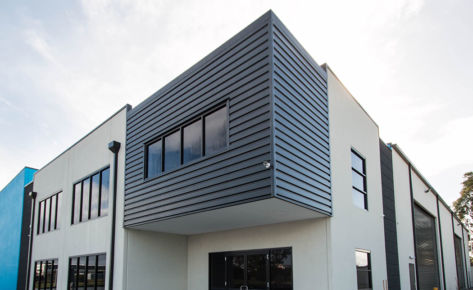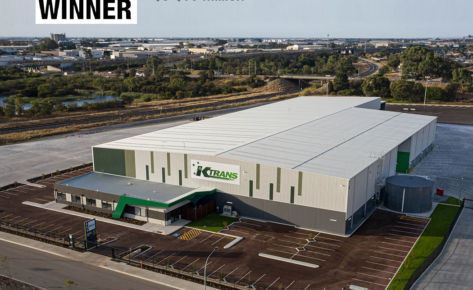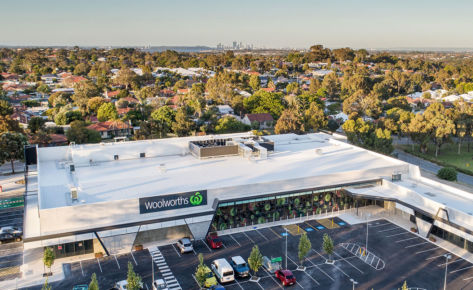Overview
The building is a significant extension to the old existing toilet/changeroom facility. The new precast tilt panel extension around the existing building allows for 2 large changerooms with shower and toilet facilities, a UAT, Umpires Changeroom and club storage areas. Each of the changerooms is large enough to cater for both cricket and football teams.
Prominent features
The prominent architectural features of the changerooms included the sloped roof, aluminium louvres and bright colour choices. The building now incorporates a wildlife mural to the back of the building. Incorporating tilt panel construction in with the existing brickwork and a site area of minimal space to work required the tilt panels to be precast off site and delivered on trucks.
Project Challenges
The main issue with this building was working in with the existing brickwork and timber building. A lot of the existing building dimensions were unknown, inaccurate, or the architect was unable to provide them. Due to the tight timeframe, we were required to start tilt panel shop drawings prior to site possession and before we could finalise the existing dimensions. This made the steel shop drawing and panel shop drawing process difficult and could have led to issues on site. Through a meticulous revision process and site measure of critical dimensions by the site supervisor, Shelford was able to minimise these issues and avoid delays.





