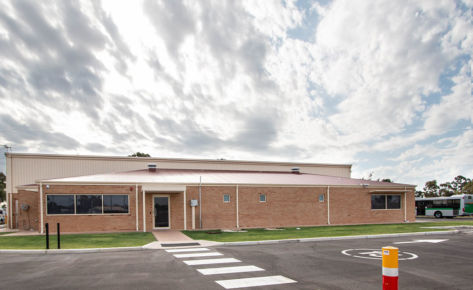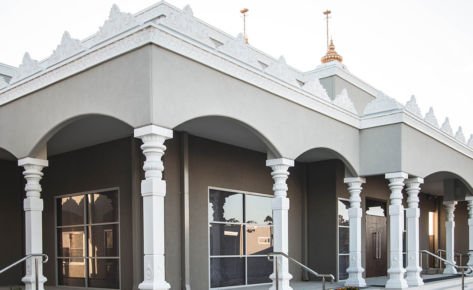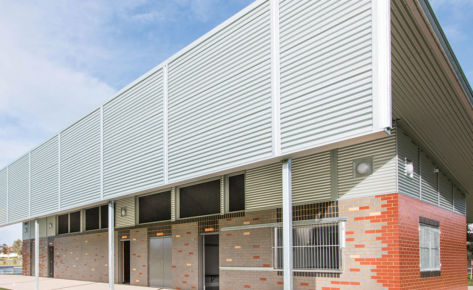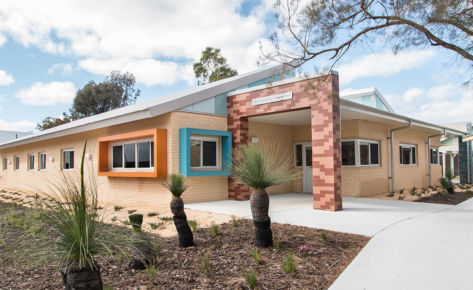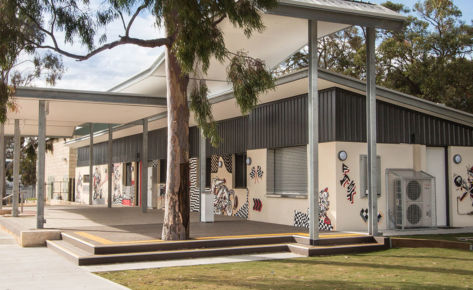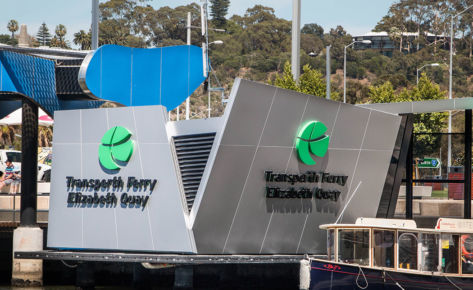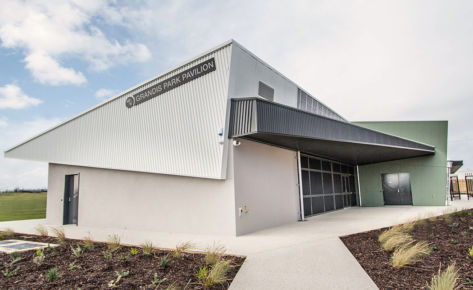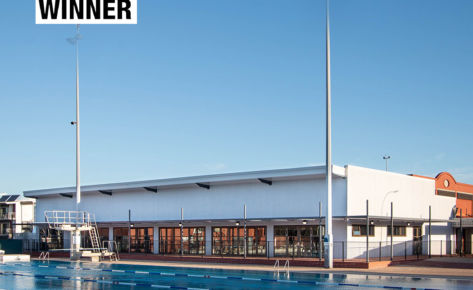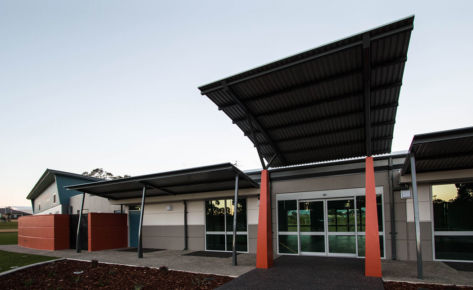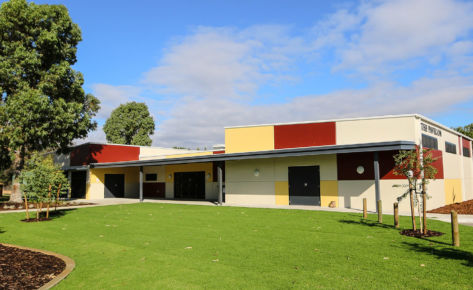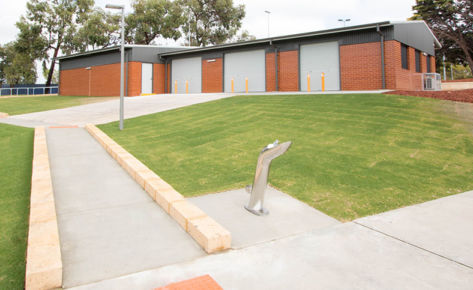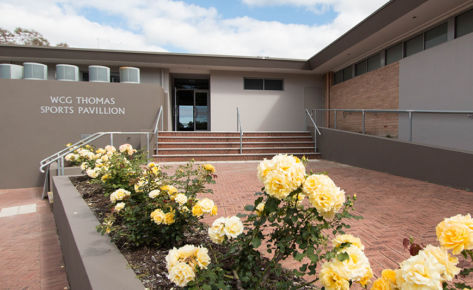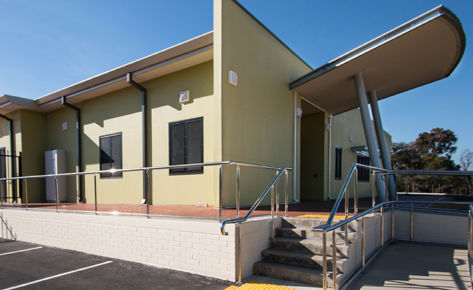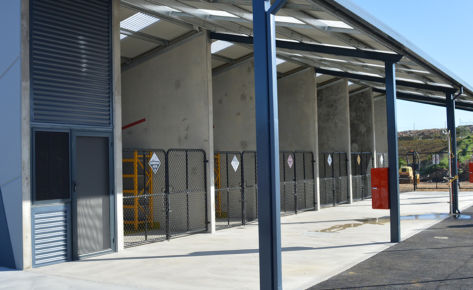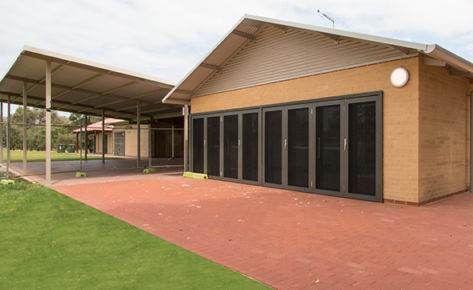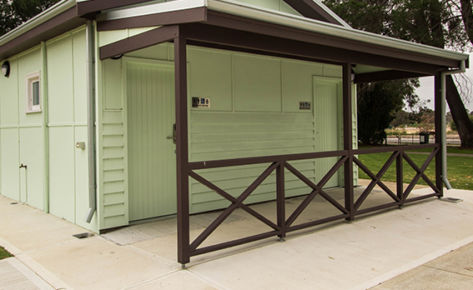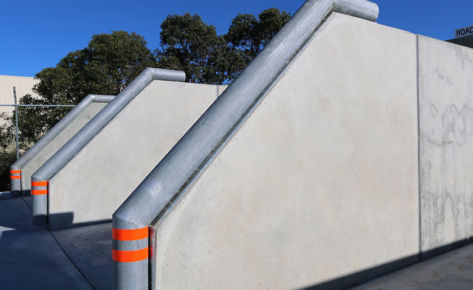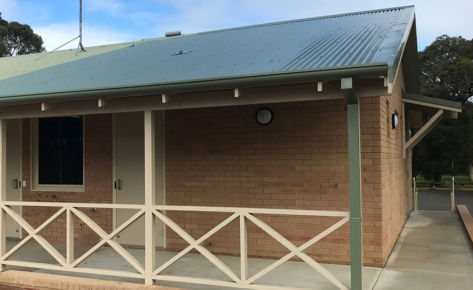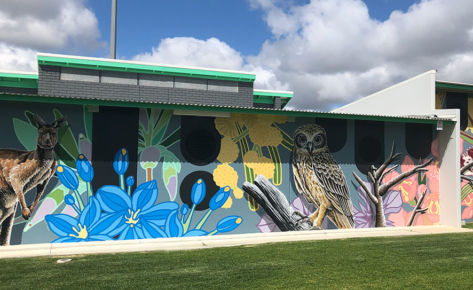Overview
The existing Transperth Ferry Kiosk was approximately 18 months old by the time Programmed Facility Management on behalf of WA Public Transport Authority (PTA) engaged Shelford Constructions in a contract to perform upgrade and extension works on a Design and Construct basis.
The works under the Contract included the addition of two new rooms, as well as, substantial demolition and refurbishment of the remaining existing structure.
Prominent features
Prominent features include a sliding servery counter, plant room to accommodate reverse cycle air conditioning units, feature glass screen including a film for anti-graffiti and external Alucobond cladding.
Existing lighting signage and aerial masts were removed and re-instated along with security cameras, which were patched into Transperth and MRA servers.
Project Challenges
Challenging architectural features including different heights and angles throughout the entire structure.
The major challenge was the scaffolding which was erected around the entire building whilst being over water and the delivery of materials and trades due to its location in the centre of the Perth CBD. A boat was engaged to erect the scaffold around the building perimeter. Stringent OSH Management Plans and Public Access Control measures were implemented to overcome the heavy pedestrian traffic around site and the lack of parking.







