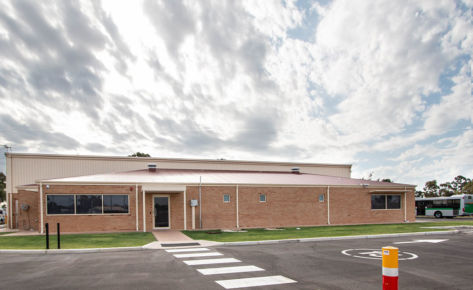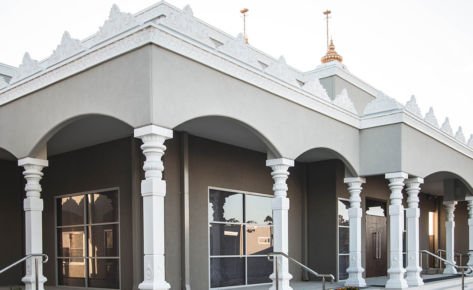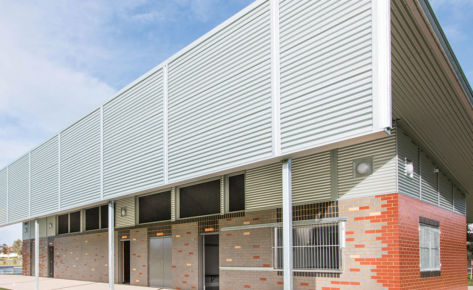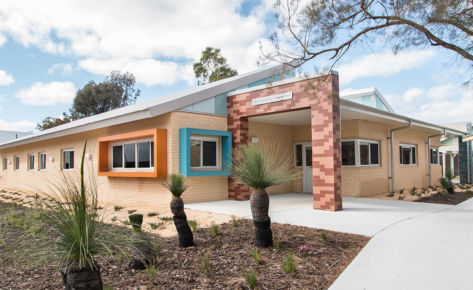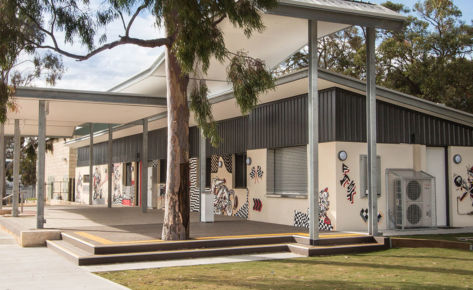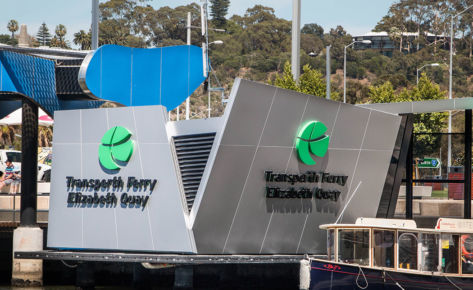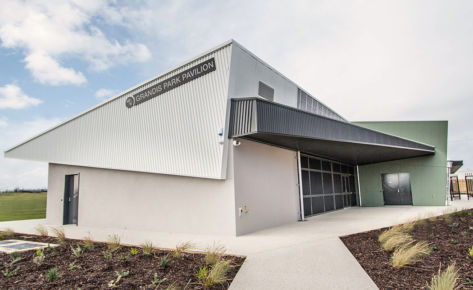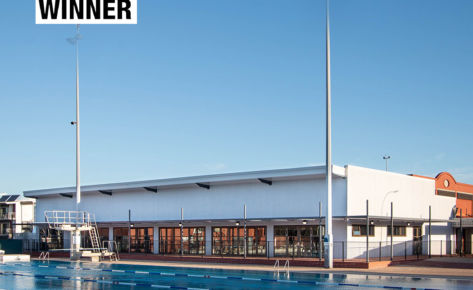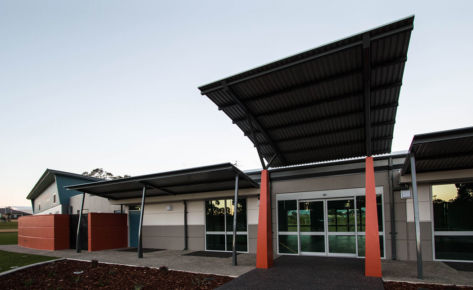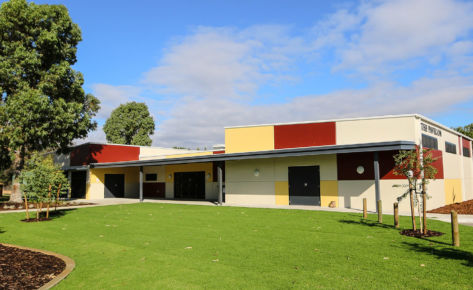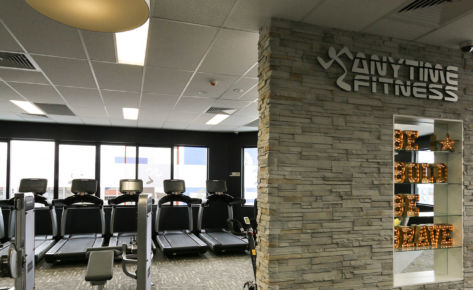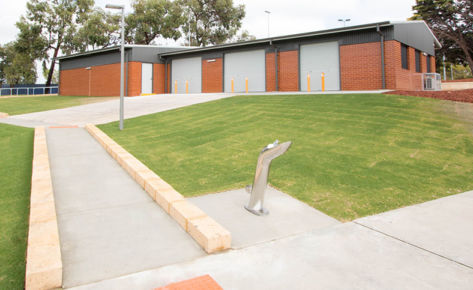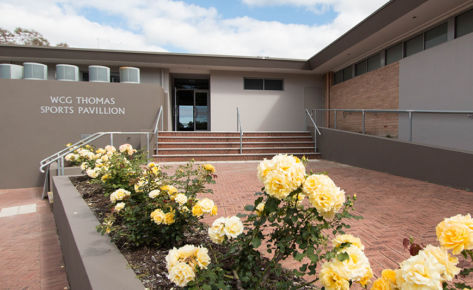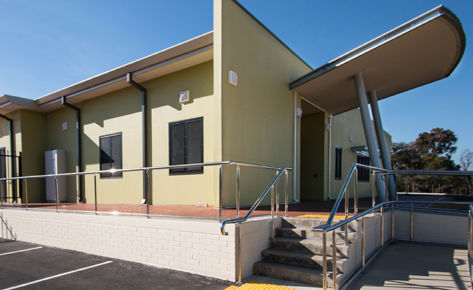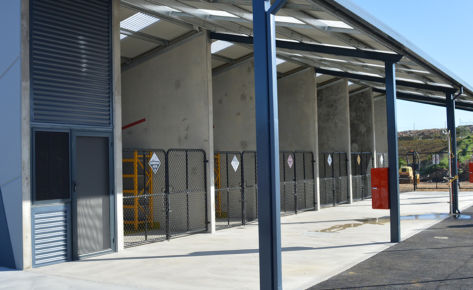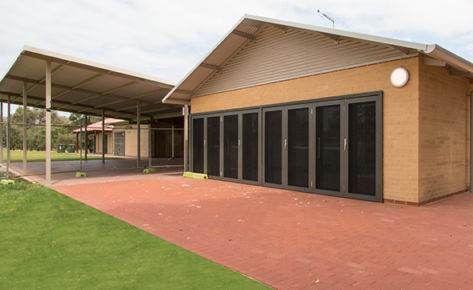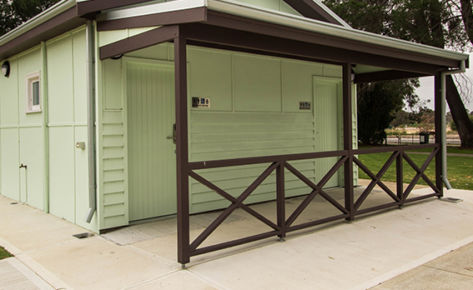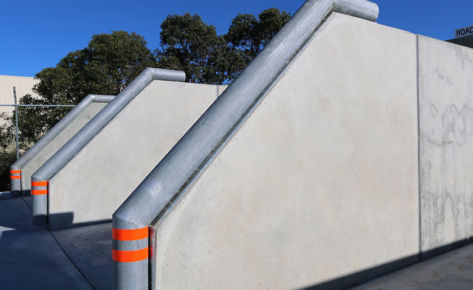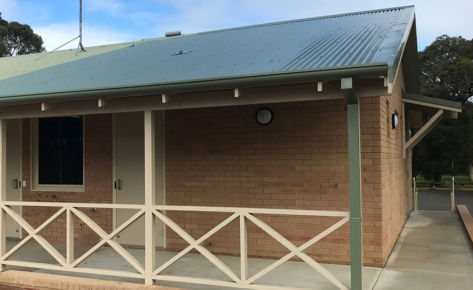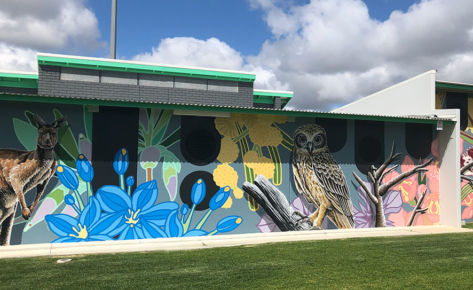Overview
This is a multipurpose sports pavilion built for the City of Wanneroo including 10 light towers for 2 ovals.
The project has a multipurpose hall, kiosk, 5 x storerooms, first aid room, male and female toilets and 4 change rooms with toilet and shower amenities. It also has an external UAT (unisex ambulant toilet) with an auto time lock system.
Fully operational kiosk / kitchen set up with commercial range hood and external store areas to house equipment and goods. Built to accommodate all sporting bodies.
Prominent features
Angled roof line and angled corners to give a unique look throughout the building and timber acoustic ceilings to the multipurpose room are one of the main features of this building.
Project Challenges
The angled roof line and soffits provided the biggest challenge due to its complexity, fulltime supervision and quality systems where implemented to manage the process for quality outcome.






