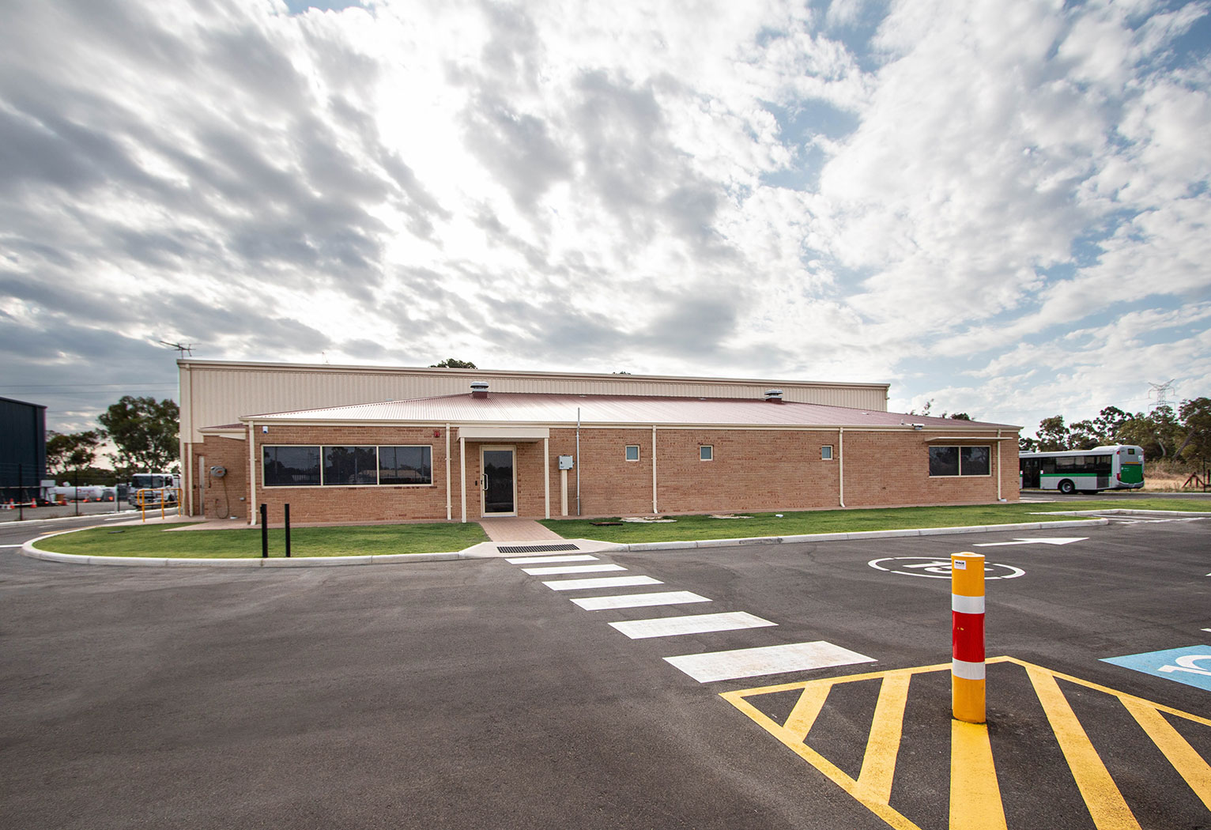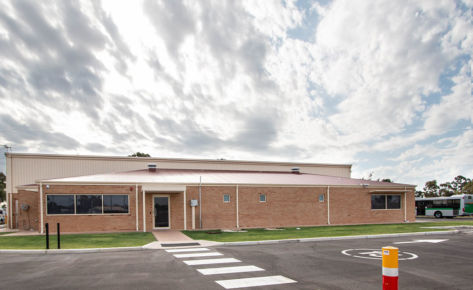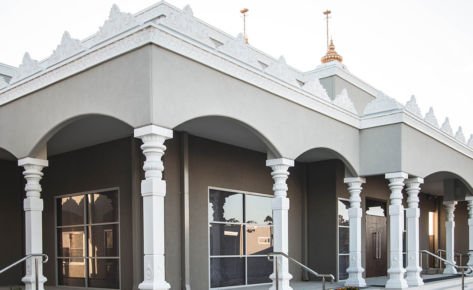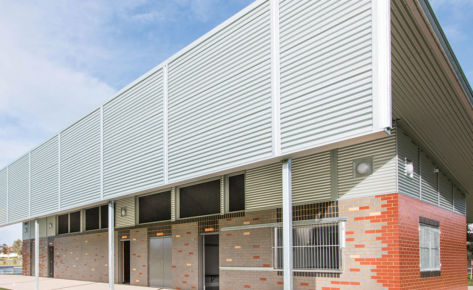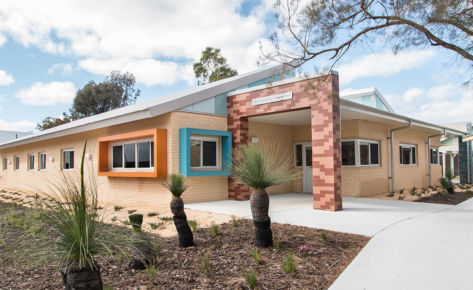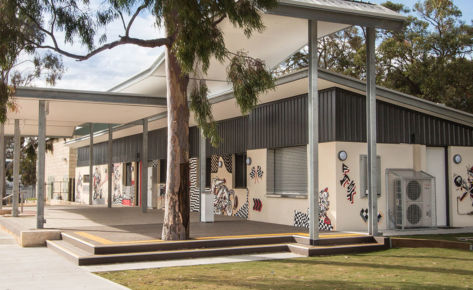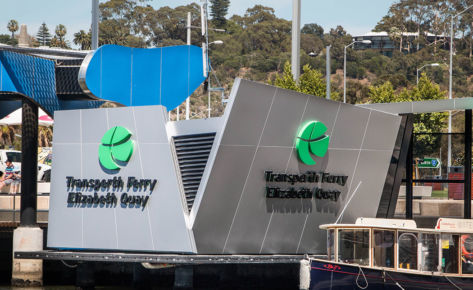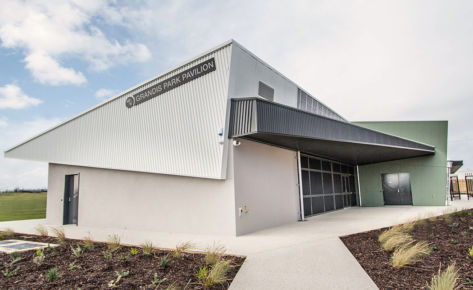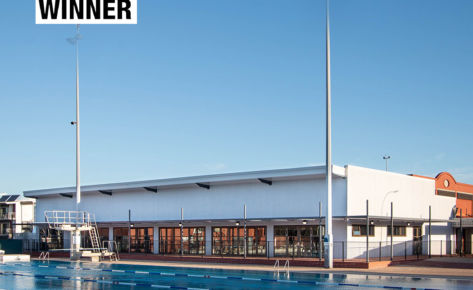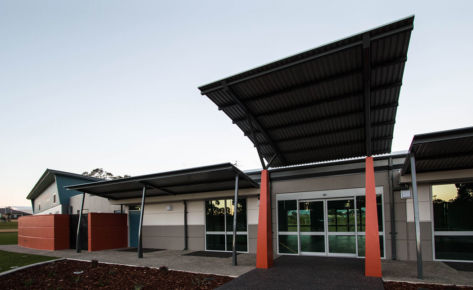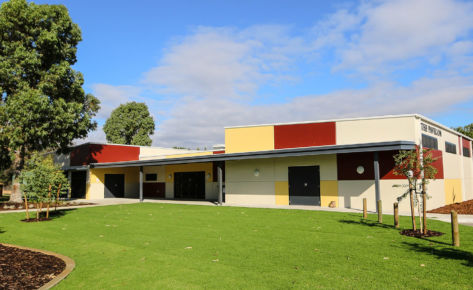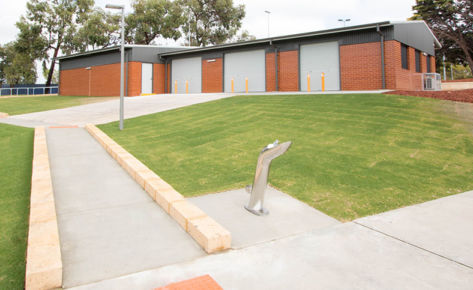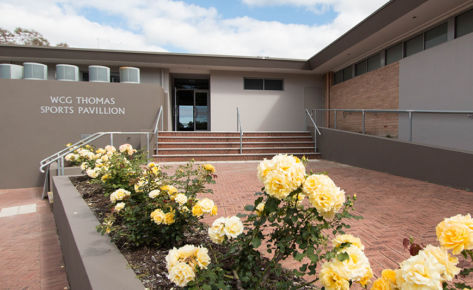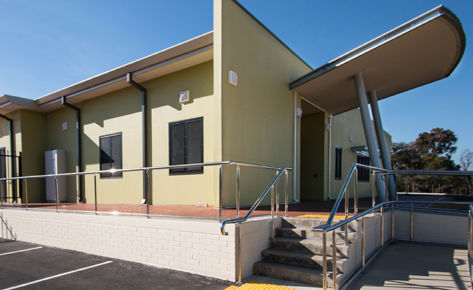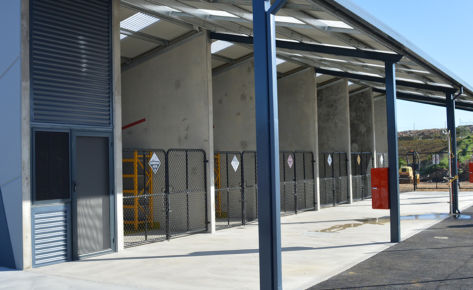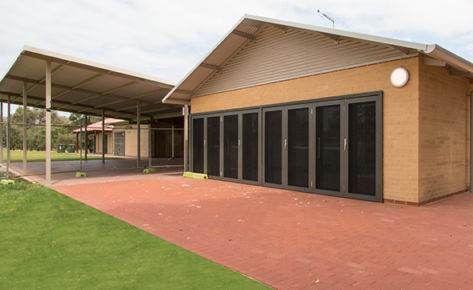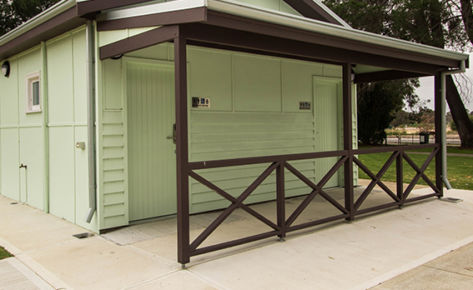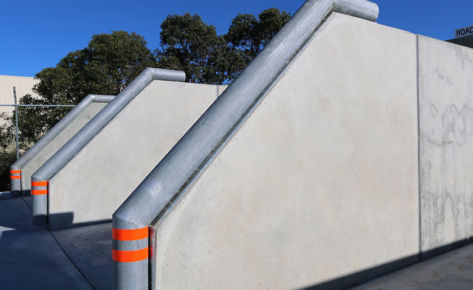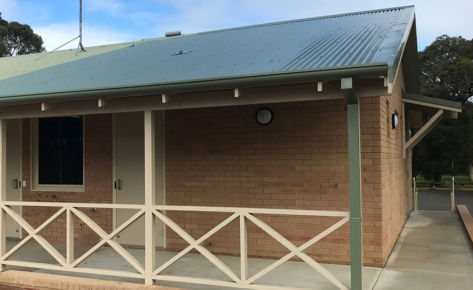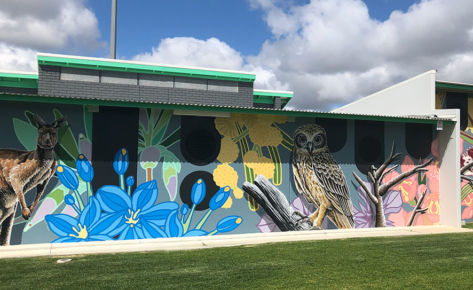Overview
This new bus depot facility provides a workshop, new administration office & bus hardstand for local government bus services, complemented with landscaped areas and access-controlled security gates.
Prominent features
Although the workshop building was existing, much of the new development relates to the modern administration office building. Although it has a classic feel face brick and Colorbond roof elevation on the exterior in keeping with the existing shed building and surrounding facilities, internally it is a modern office environment with high-spec finishes including glazed partitions, laminated cabinetwork with powder coated frames and compact laminate washroom partitions. Amenities include driver’s lunchroom, co-ordinators room, meeting room, mechanics lunchroom and toilet/shower facilities.
Project Challenges
There were some challenges interfacing the new and existing building as we came to understand the details of the existing concrete slabs & steel structure, and how best to tie these to the new structure. The existing septic tank and leach drain system was retained with approval from the Shire, but because of existing invert levels, required introduction of a sewer pump station. There were some intricacies surrounding the new motorised swing gates given the corner block orientation, and interfacing these with the security system at the control centre at HQ.


