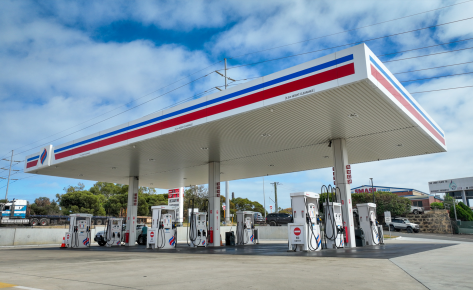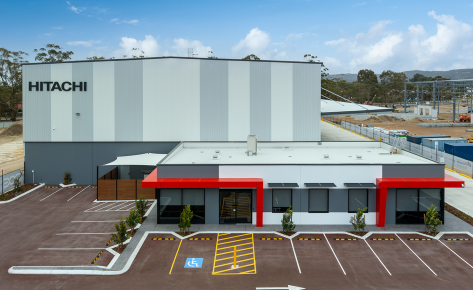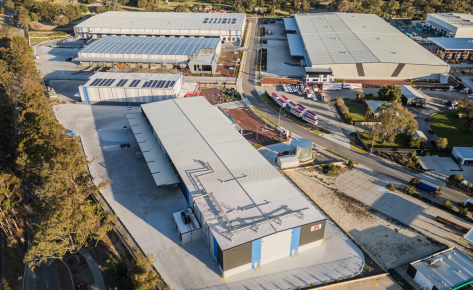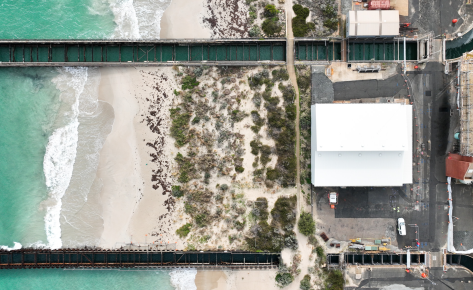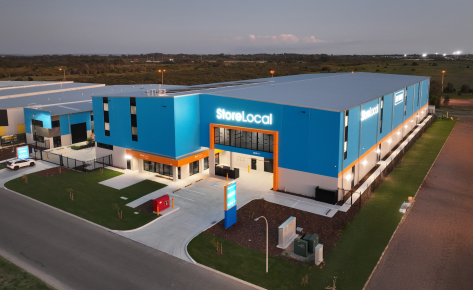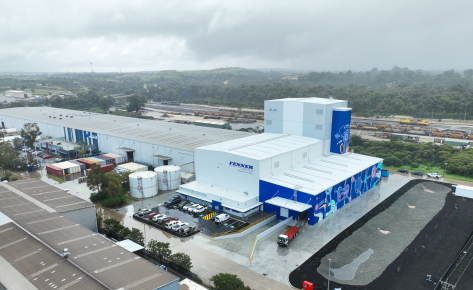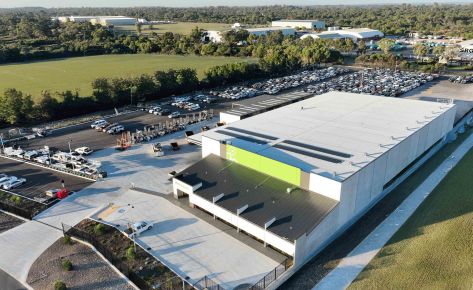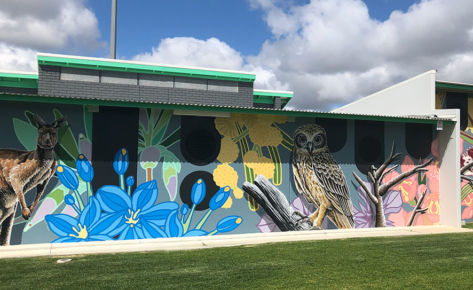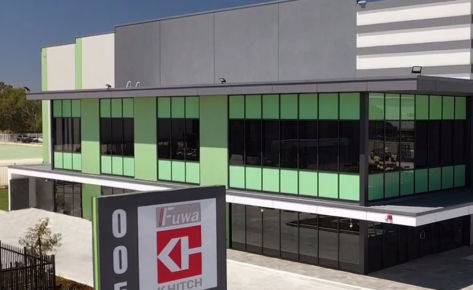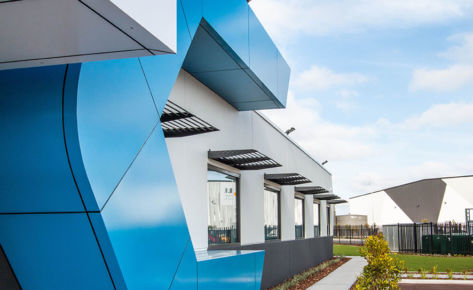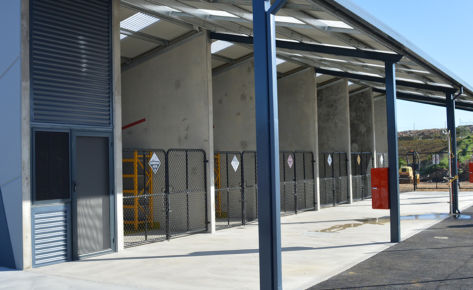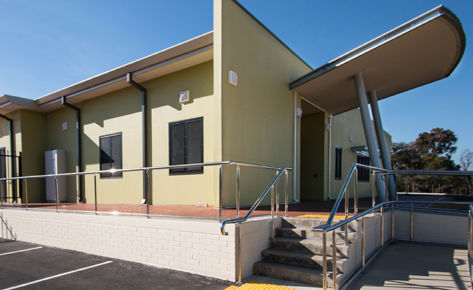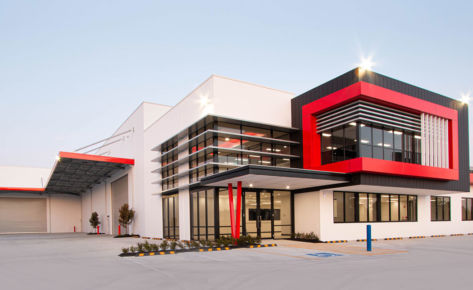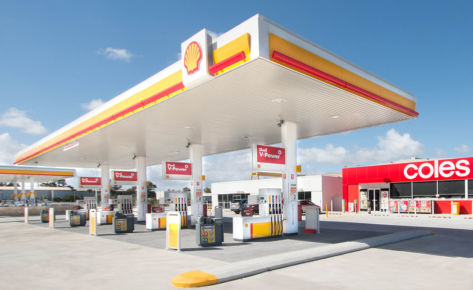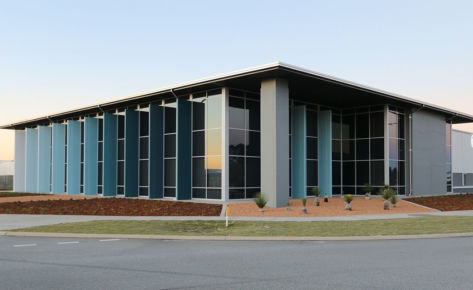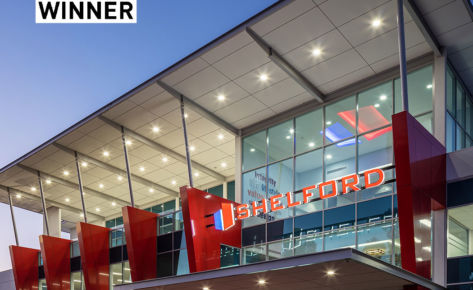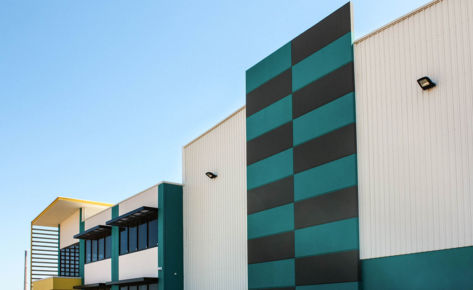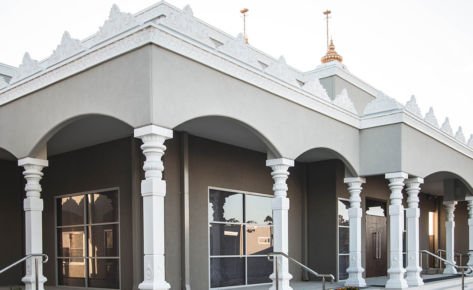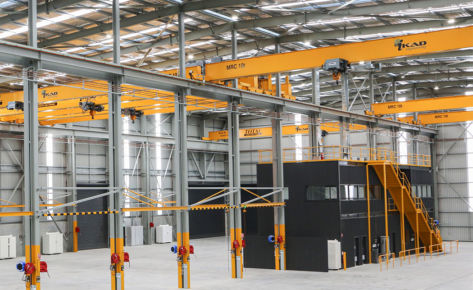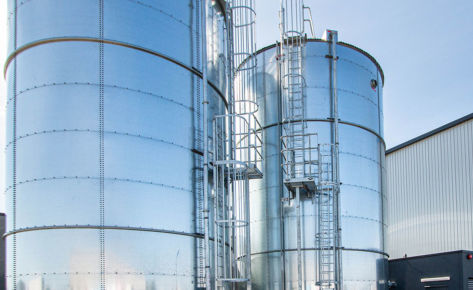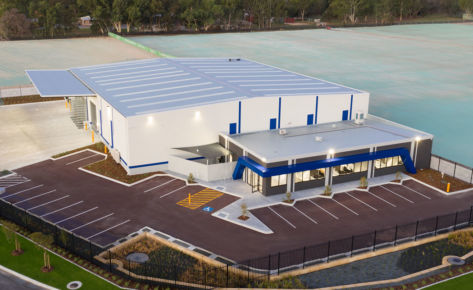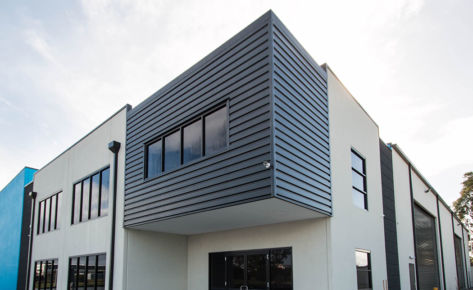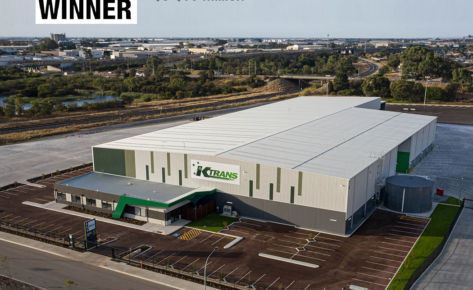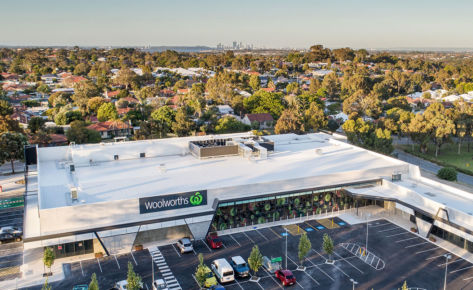Overview
The project entailed the design and construction of a purpose-built facility for FUWA K Hitch to meet the demands of their increased client base and storage needs. Comprising of a double storey office, complimented by a 5,000m² warehouse and concrete hardstand/carpark. The front façade uses their bright corporate green colour and coloured glazing to stand out amongst other buildings on the street.
Prominent features
Concrete panel walls, structural steel roof frame, metal roof sheeting & concrete reinforced footings/slab construction. The office front elevation featured aluminium framing and glass paneling, with a steel framed CFC awning to both floors for additional shading. The modern office is balanced with dark window frames & dark coloured CFC awnings. Concrete panels were rendered with trowel-on texture coat in 3 different colours.
The services to the site including plumbing, electrical and mechanical, were generally pre-layed under the slab or run through the ceiling spaces where required. The design of the ceiling allowed for adequate space for mechanical units and services. Fire sprinklers were also installed to both the office and warehouse areas. These are powered by 2 diesel fire pumps in a standalone fire pump room and a 520,000L fire tank. Due to there being no main sewer in the area, an Aquarius ATU system with 2 flat bed leach drains was utilised.
Internally, the office area has a large reception area with open plan office. The office boasts large 600x600mm tiles throughout the area. The stairwell makes use of glass balustrading with stainless steel handrails, finished with a contrasting black nosing tile to satisfy the requirements of the NCC, yet maintain a high-quality aesthetic. The lunchrooms have Laminex cabinetry with Caesarstone benchtops.
Project Challenges
The warehouse canopy heavy weight meant the steel structure needed to be tied to the main warehouse, forming an extensive cantilever. Cut-outs in the panels were required and extremely precise measurements needed to be taken with no room for errors. This was also the case of the existing gantry crane which the client requested to use. It had to be transported from the existing premises to the new building; it also involved liaison with the original contractor who installed the crane 15+ years ago.






