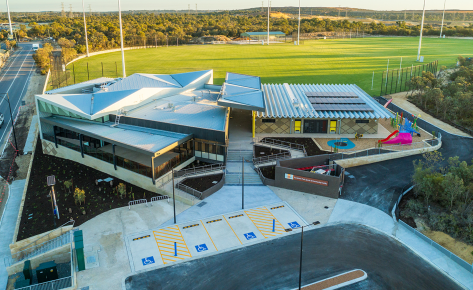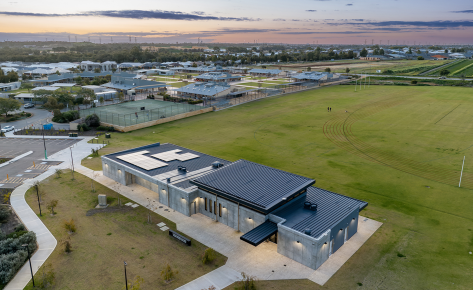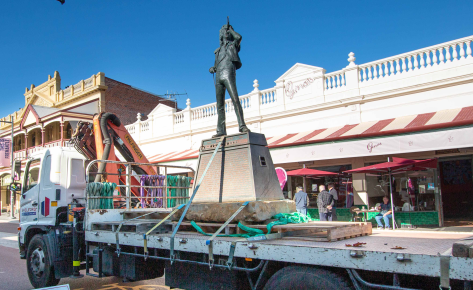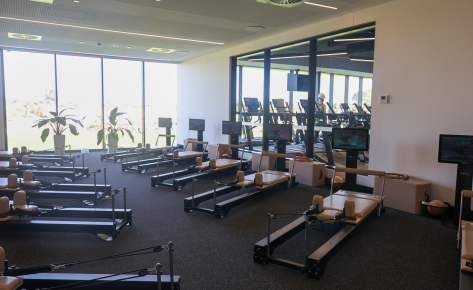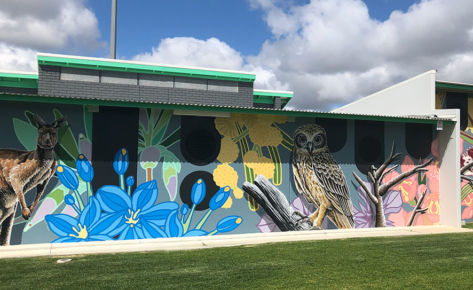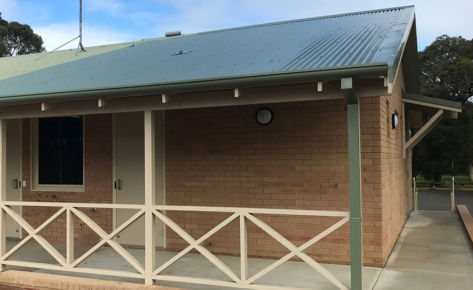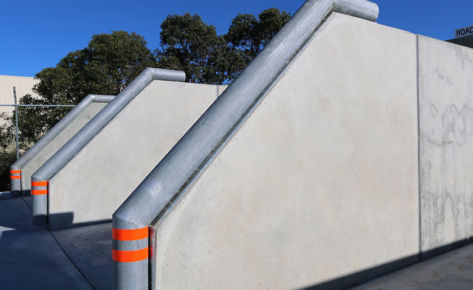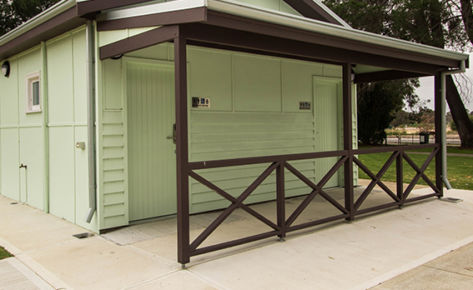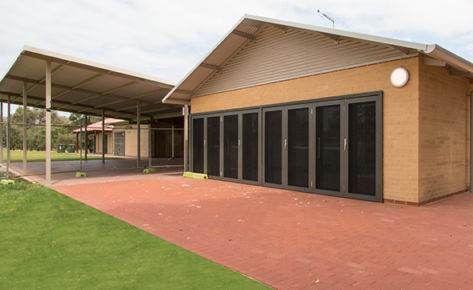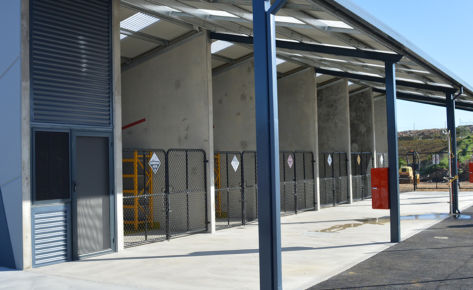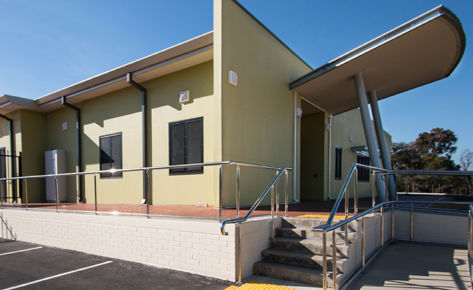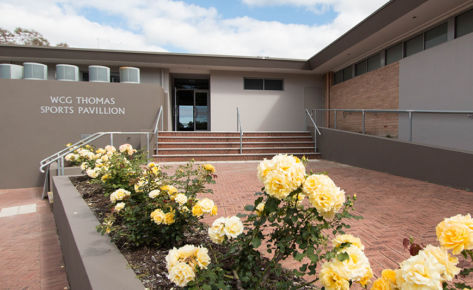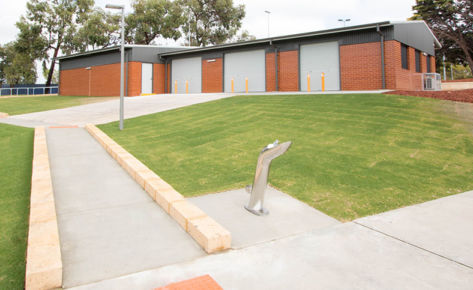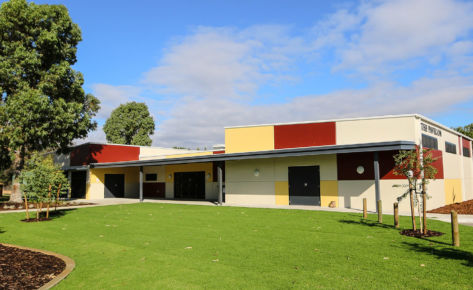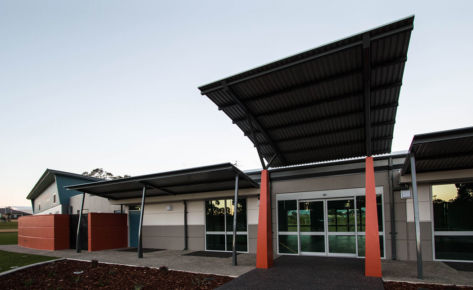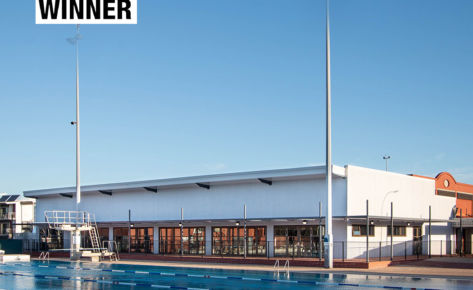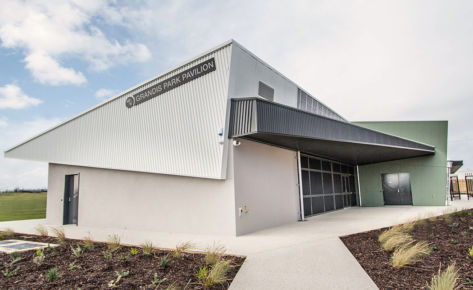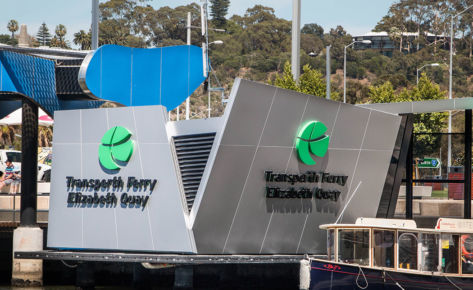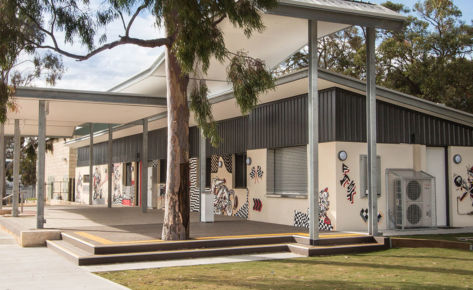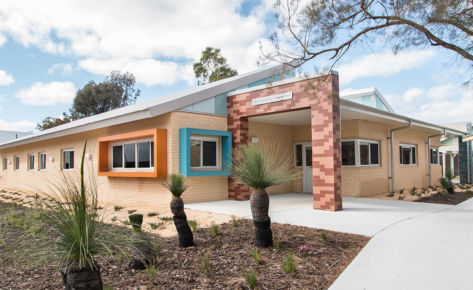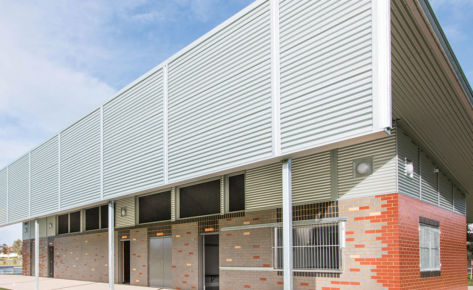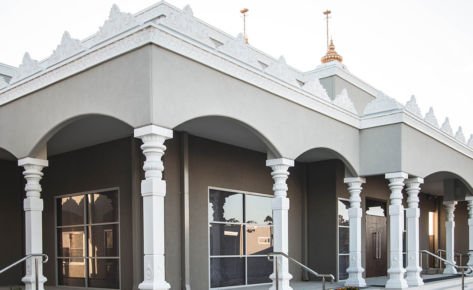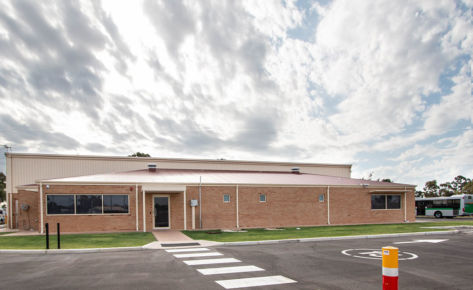Overview
Club facility was to be upgraded to a standard suitable to hold National events. The original concept was to upgrade the existing Amenities and kitchen. Shelford proposed a full demolition and completely new facility.
A new fully functional commercial kitchen was installed to cater for spectators of large events, along with a new hardstand area to provide better parking for the club.
The facility also included new amenities to cater for more people and that can be utilised by the neighbouring Model Train Club.
Prominent features
Spectator viewing areas were reshaped and designed to be more user friendly, practical and safer. The elevated slab level of the new club allows spectators to view the race track whilst in the comfort and shade of the alfresco canopies and sitting areas.
New accessibility paths, limestone retaining walls and stone pitching ramps made possible the access to the track viewing areas. Other amenities such as parking, clubroom & the alfresco area are now easily accessible as well.
Architecturally designed canopy, alfresco area and spectator area; as well as, graffiti art work to the front façade as per specifications.
Insulated roof panels utilised made the structure light weight at the same time it provides exceptional insulation.
Project Challenges
Preserving existing trees and incorporating into the completed project.
Access control of site area throughout duration of works for public safety. Hoarding fencing used to ensure a divide between the two use zones and to maintain security of the constructed structure.








